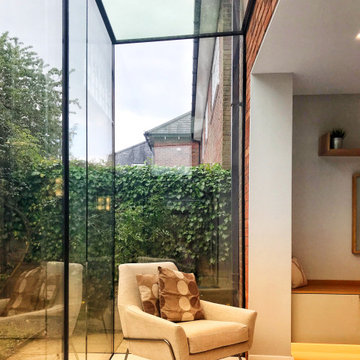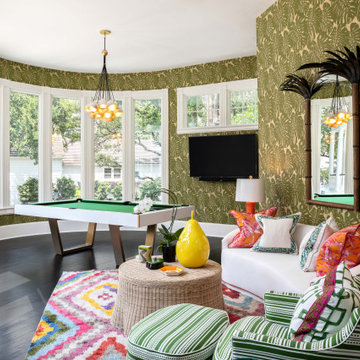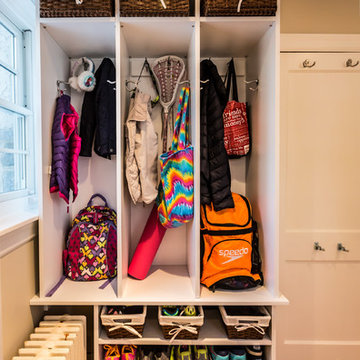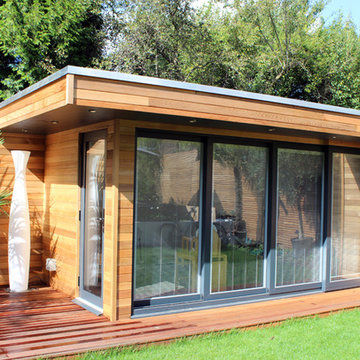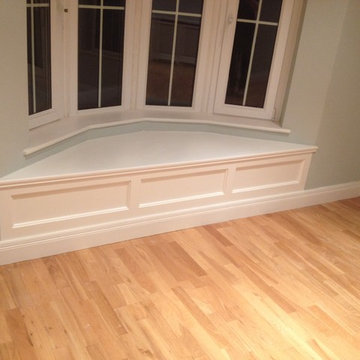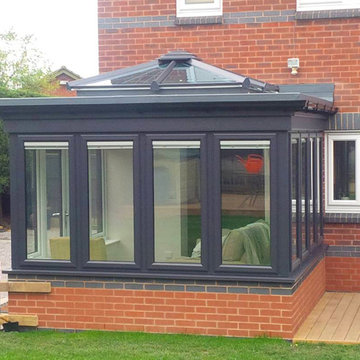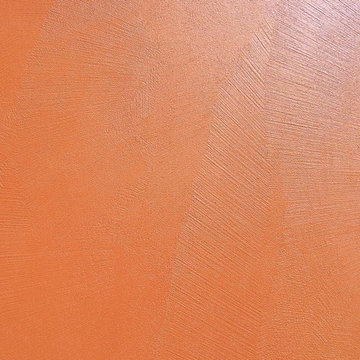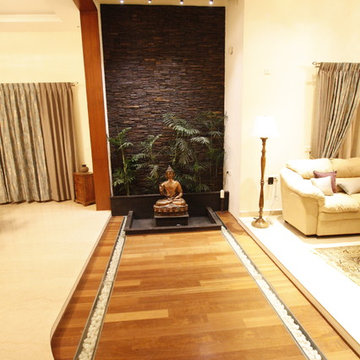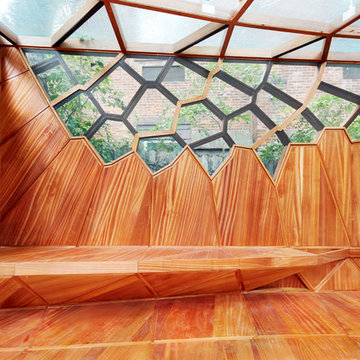Verande contemporanee arancioni - Foto e idee per arredare
Filtra anche per:
Budget
Ordina per:Popolari oggi
1 - 20 di 79 foto
1 di 3

Cozily designed covered gazebo sets an exceptional outdoor yet indoor zone
Idee per una veranda contemporanea
Idee per una veranda contemporanea

Дополнительное спальное место на балконе. Полки, H&M Home. Кресло, BoBox.
Immagine di una piccola veranda contemporanea
Immagine di una piccola veranda contemporanea
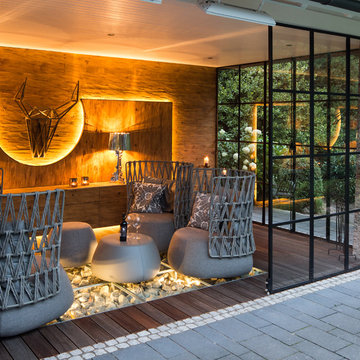
Jan Meier
Ispirazione per una grande veranda contemporanea con parquet scuro, nessun camino e soffitto classico
Ispirazione per una grande veranda contemporanea con parquet scuro, nessun camino e soffitto classico
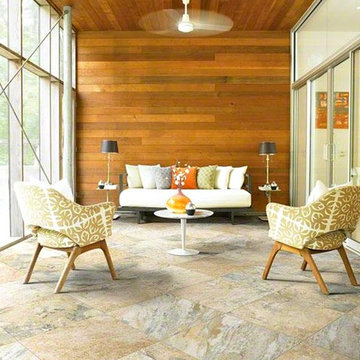
Idee per una veranda minimal con pavimento in ardesia, nessun camino, soffitto classico e pavimento multicolore
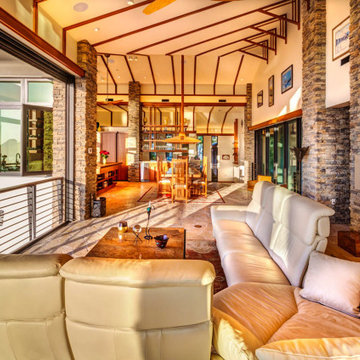
This is a home that was designed around the property. With views in every direction from the master suite and almost everywhere else in the home. The home was designed by local architect Randy Sample and the interior architecture was designed by Maurice Jennings Architecture, a disciple of E. Fay Jones. New Construction of a 4,400 sf custom home in the Southbay Neighborhood of Osprey, FL, just south of Sarasota.
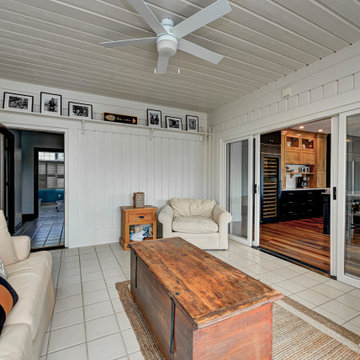
The centerpiece of this exquisite kitchen is the deep navy island adorned with a stunning quartzite slab. Its rich hue adds a touch of sophistication and serves as a captivating focal point. Complementing this bold choice, the two-tone color-blocked cabinet design elevates the overall aesthetic, showcasing a perfect blend of style and functionality. Light counters and a thoughtfully selected backsplash ensure a bright and inviting atmosphere.
The intelligent layout separates the work zones, allowing for seamless workflow, while the strategic placement of the island seating around three sides ensures ample space and prevents any crowding. A larger window positioned above the sink not only floods the kitchen with natural light but also provides a picturesque view of the surrounding environment. And to create a cozy corner for relaxation, a delightful coffee nook is nestled in front of the lower windows, allowing for moments of tranquility and appreciation of the beautiful surroundings.
---
Project completed by Wendy Langston's Everything Home interior design firm, which serves Carmel, Zionsville, Fishers, Westfield, Noblesville, and Indianapolis.
For more about Everything Home, see here: https://everythinghomedesigns.com/
To learn more about this project, see here:
https://everythinghomedesigns.com/portfolio/carmel-indiana-elegant-functional-kitchen-design
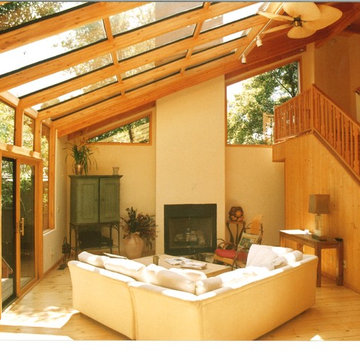
Photo Credit: Mark Porter, General Contractor
Idee per una veranda design
Idee per una veranda design
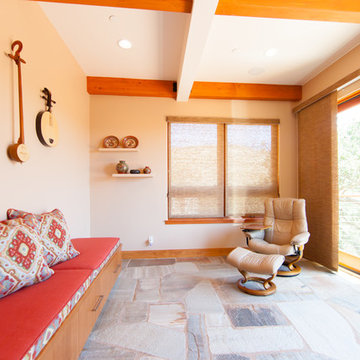
Located in the Las Ventanas community of Arroyo Grande, this single family residence was designed and built for a couple who desired a contemporary home that fit into the natural landscape. The design solution features multiple decks, including a large rear deck that is cantilevered out from the house and nestled among the trees. Three corners of the house are mitered and built of glass, offering more views of the wooded lot.
Organic materials bring warmth and texture to the space. A large natural stone “spine” wall runs from the front of the house through the main living space. Shower floors are clad in pebbles, which are both attractive and slipresistant. Mount Moriah stone, a type of quartzite, brings texture to the entry, kitchen and sunroom floors. The same stone was used for the front walkway and driveway, emphasizing the connection between indoor and outdoor spaces.
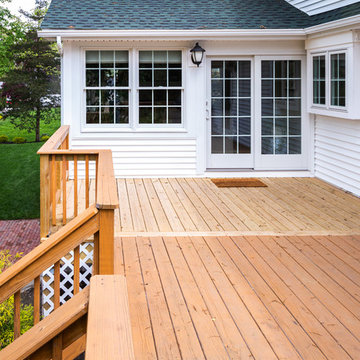
Sunroom addition with covered patio below
Esempio di una veranda design di medie dimensioni con parquet chiaro, camino classico, cornice del camino in pietra, soffitto classico e pavimento beige
Esempio di una veranda design di medie dimensioni con parquet chiaro, camino classico, cornice del camino in pietra, soffitto classico e pavimento beige
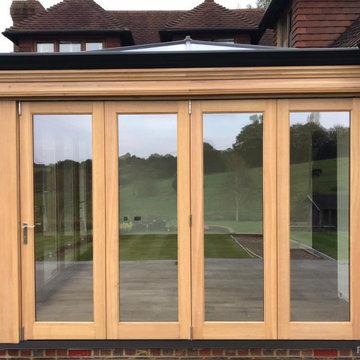
Bespoke seasoned oak framed orangery living space to open plan with the kitchen, including an oak roof lantern and 2 sets of oak bi-fold doors to open up with the patio. Designed and built for our client in East Sussex.
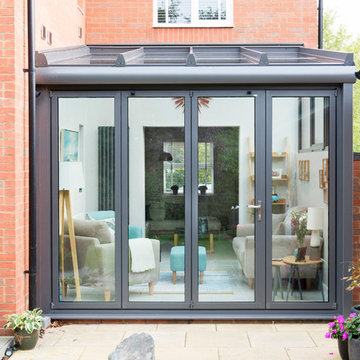
Wintergarden opening onto the garden through a set of bifold doors.
Immagine di una veranda minimal
Immagine di una veranda minimal
Verande contemporanee arancioni - Foto e idee per arredare
1
