Verande con pavimento grigio - Foto e idee per arredare
Filtra anche per:
Budget
Ordina per:Popolari oggi
1 - 20 di 2.468 foto
1 di 2

Sunroom with casement windows and different shades of grey furniture.
Esempio di una grande veranda country con soffitto classico, pavimento grigio e parquet scuro
Esempio di una grande veranda country con soffitto classico, pavimento grigio e parquet scuro

Glass Enclosed Conservatory
Idee per una grande veranda moderna con soffitto in vetro e pavimento grigio
Idee per una grande veranda moderna con soffitto in vetro e pavimento grigio

JS Gibson
Idee per una grande veranda tradizionale con pavimento in mattoni, soffitto classico, nessun camino e pavimento grigio
Idee per una grande veranda tradizionale con pavimento in mattoni, soffitto classico, nessun camino e pavimento grigio
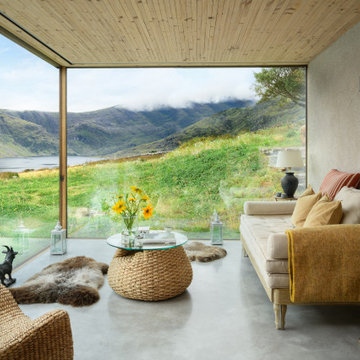
Esempio di una veranda stile marinaro di medie dimensioni con pavimento in cemento e pavimento grigio
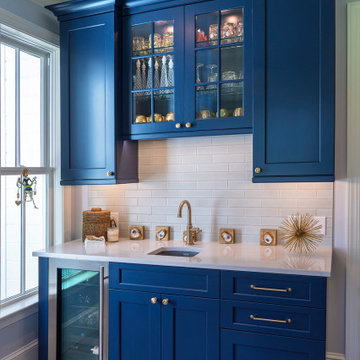
Ispirazione per una veranda classica di medie dimensioni con pavimento in gres porcellanato, camino classico e pavimento grigio
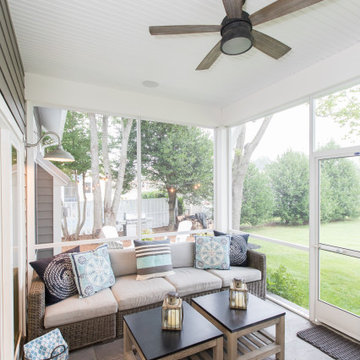
Idee per una veranda costiera con nessun camino, soffitto classico e pavimento grigio
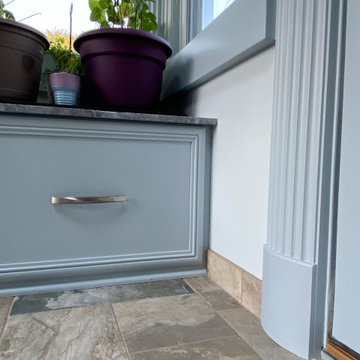
Updated this formerly 1 season to room to be a heated/cooled year round sunroom, with new tile flooring, cathedral ceiling, recessed lighting, custom cabinetry for a bench as well as custom trim around the windows.
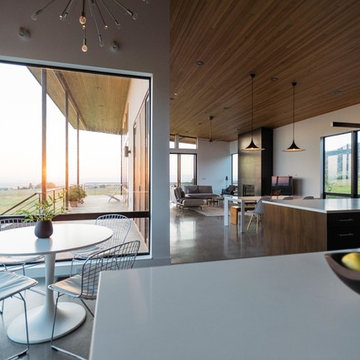
Derik Olsen
Ispirazione per una veranda moderna di medie dimensioni con pavimento in cemento, camino classico, cornice del camino in metallo, soffitto classico e pavimento grigio
Ispirazione per una veranda moderna di medie dimensioni con pavimento in cemento, camino classico, cornice del camino in metallo, soffitto classico e pavimento grigio
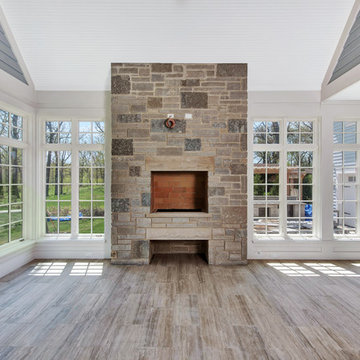
Sunroom with stone fireplace
Immagine di una grande veranda classica con pavimento con piastrelle in ceramica, camino classico, cornice del camino in pietra, soffitto classico e pavimento grigio
Immagine di una grande veranda classica con pavimento con piastrelle in ceramica, camino classico, cornice del camino in pietra, soffitto classico e pavimento grigio
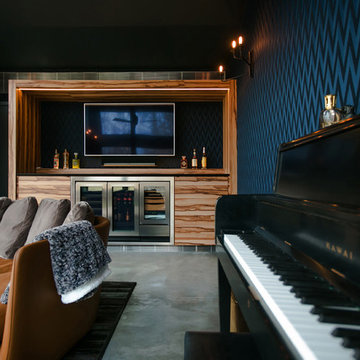
Cigar Room Interior - Midcentury Modern Addition - Brendonwood, Indianapolis - Architect: HAUS | Architecture For Modern Lifestyles - Construction Manager:
WERK | Building Modern - Photo: Jamie Sangar Photography
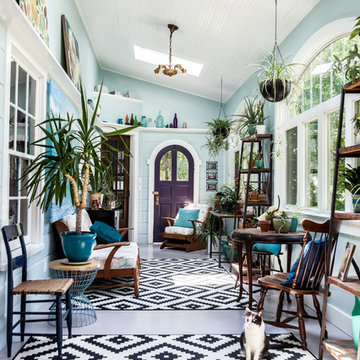
Photos by John and Kari Firak - Lomastudios.com
Foto di una grande veranda boho chic con pavimento in cemento, lucernario e pavimento grigio
Foto di una grande veranda boho chic con pavimento in cemento, lucernario e pavimento grigio
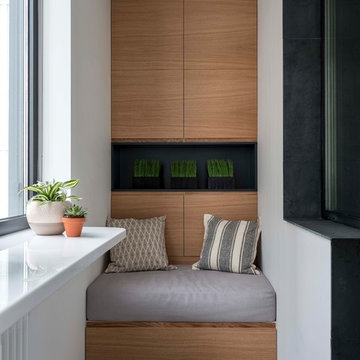
Евгений Кулибаба
Foto di una veranda design con soffitto classico e pavimento grigio
Foto di una veranda design con soffitto classico e pavimento grigio

Susie Soleimani Photography
Foto di una grande veranda chic con pavimento con piastrelle in ceramica, nessun camino, lucernario e pavimento grigio
Foto di una grande veranda chic con pavimento con piastrelle in ceramica, nessun camino, lucernario e pavimento grigio

This home started out as a remodel of a family’s beloved summer cottage. A fire started on the work site which caused irreparable damage. Needless to say, a remodel turned into a brand-new home. We were brought on board to help our clients re-imagine their summer haven. Windows were important to maximize the gorgeous lake view. Access to the lake was also very important, so an outdoor shower off the mudroom/laundry area with its own side entrance provided a nice beach entry for the kids. A large kitchen island open to dining and living was imperative for the family and the time they like to spend together. The master suite is on the main floor and three bedrooms upstairs, one of which has built-in bunks allows the kids to have their own area. While the original family cottage is no more, we were able to successfully help our clients begin again so they can start new memories.
- Jacqueline Southby Photography

Builder: AVB Inc.
Interior Design: Vision Interiors by Visbeen
Photographer: Ashley Avila Photography
The Holloway blends the recent revival of mid-century aesthetics with the timelessness of a country farmhouse. Each façade features playfully arranged windows tucked under steeply pitched gables. Natural wood lapped siding emphasizes this homes more modern elements, while classic white board & batten covers the core of this house. A rustic stone water table wraps around the base and contours down into the rear view-out terrace.
Inside, a wide hallway connects the foyer to the den and living spaces through smooth case-less openings. Featuring a grey stone fireplace, tall windows, and vaulted wood ceiling, the living room bridges between the kitchen and den. The kitchen picks up some mid-century through the use of flat-faced upper and lower cabinets with chrome pulls. Richly toned wood chairs and table cap off the dining room, which is surrounded by windows on three sides. The grand staircase, to the left, is viewable from the outside through a set of giant casement windows on the upper landing. A spacious master suite is situated off of this upper landing. Featuring separate closets, a tiled bath with tub and shower, this suite has a perfect view out to the rear yard through the bedrooms rear windows. All the way upstairs, and to the right of the staircase, is four separate bedrooms. Downstairs, under the master suite, is a gymnasium. This gymnasium is connected to the outdoors through an overhead door and is perfect for athletic activities or storing a boat during cold months. The lower level also features a living room with view out windows and a private guest suite.
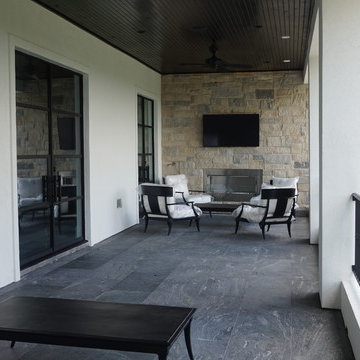
Idee per una grande veranda contemporanea con pavimento in gres porcellanato, camino classico, cornice del camino in pietra, soffitto classico e pavimento grigio
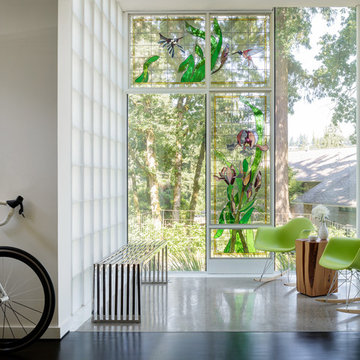
Photo Credits: Aaron Leitz
Idee per una piccola veranda moderna con pavimento in cemento, soffitto classico e pavimento grigio
Idee per una piccola veranda moderna con pavimento in cemento, soffitto classico e pavimento grigio

Photography by Lissa Gotwals
Esempio di una grande veranda country con pavimento in ardesia, camino classico, cornice del camino in mattoni, lucernario e pavimento grigio
Esempio di una grande veranda country con pavimento in ardesia, camino classico, cornice del camino in mattoni, lucernario e pavimento grigio
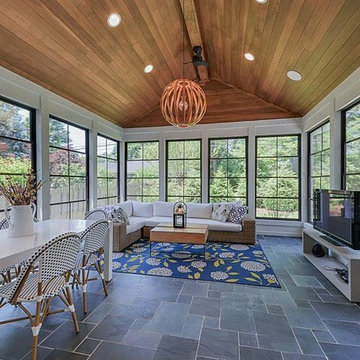
Esempio di una veranda minimalista di medie dimensioni con pavimento in travertino, soffitto classico, pavimento grigio e nessun camino
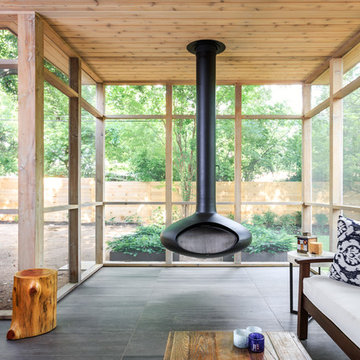
photography: Whit Preston
Immagine di una veranda moderna di medie dimensioni con pavimento in gres porcellanato, camino sospeso, soffitto classico e pavimento grigio
Immagine di una veranda moderna di medie dimensioni con pavimento in gres porcellanato, camino sospeso, soffitto classico e pavimento grigio
Verande con pavimento grigio - Foto e idee per arredare
1