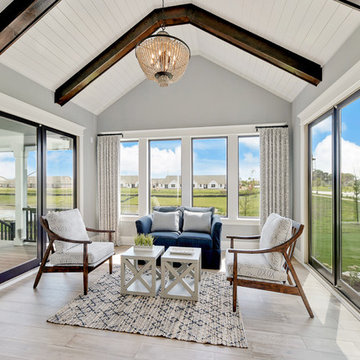Verande con pavimento grigio - Foto e idee per arredare
Filtra anche per:
Budget
Ordina per:Popolari oggi
41 - 60 di 2.456 foto
1 di 2
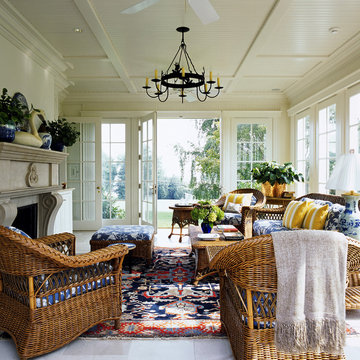
Photography: Erik Kvalsvik
Interiors: Johnson-Berman Interior Design
Immagine di una veranda tradizionale con soffitto classico e pavimento grigio
Immagine di una veranda tradizionale con soffitto classico e pavimento grigio
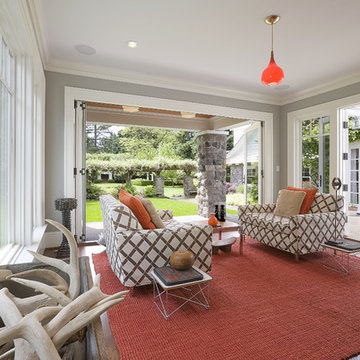
The bi-fold doors to the back and the French doors to the side give this newly added sun room the feeling of being an outdoor space. The wrap around porch makes this a perfect area for entertaining.

The main design goal of this Northern European country style home was to use traditional, authentic materials that would have been used ages ago. ORIJIN STONE premium stone was selected as one such material, taking the main stage throughout key living areas including the custom hand carved Alder™ Limestone fireplace in the living room, as well as the master bedroom Alder fireplace surround, the Greydon™ Sandstone cobbles used for flooring in the den, porch and dining room as well as the front walk, and for the Greydon Sandstone paving & treads forming the front entrance steps and landing, throughout the garden walkways and patios and surrounding the beautiful pool. This home was designed and built to withstand both trends and time, a true & charming heirloom estate.
Architecture: Rehkamp Larson Architects
Builder: Kyle Hunt & Partners
Landscape Design & Stone Install: Yardscapes
Mason: Meyer Masonry
Interior Design: Alecia Stevens Interiors
Photography: Scott Amundson Photography & Spacecrafting Photography

Idee per una veranda contemporanea con parquet chiaro, camino lineare Ribbon, cornice del camino piastrellata, lucernario e pavimento grigio

Foto di una piccola veranda tradizionale con parquet chiaro, camino classico, cornice del camino in pietra, soffitto classico e pavimento grigio

Foto di una veranda design di medie dimensioni con pavimento con piastrelle in ceramica, camino sospeso, soffitto classico e pavimento grigio
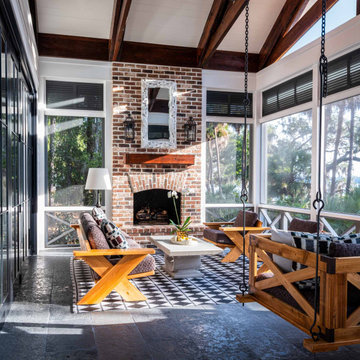
Exposed scissor trusses, heated Indian limestone floors, outdoor brick fireplace, bed swing, and a 17-ft accordion door opens to dining/sitting room.
Immagine di una veranda country con camino classico, cornice del camino in mattoni, soffitto classico e pavimento grigio
Immagine di una veranda country con camino classico, cornice del camino in mattoni, soffitto classico e pavimento grigio
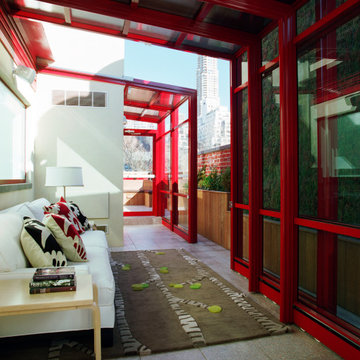
Immagine di una veranda moderna con pavimento in cemento, soffitto in vetro e pavimento grigio
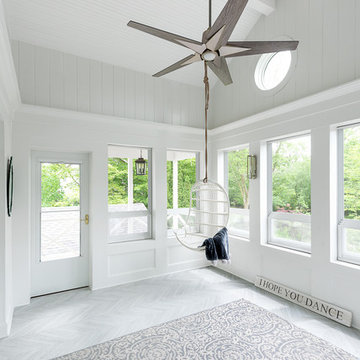
Picture Perfect House
Idee per una grande veranda tradizionale con parquet chiaro, nessun camino, soffitto classico e pavimento grigio
Idee per una grande veranda tradizionale con parquet chiaro, nessun camino, soffitto classico e pavimento grigio
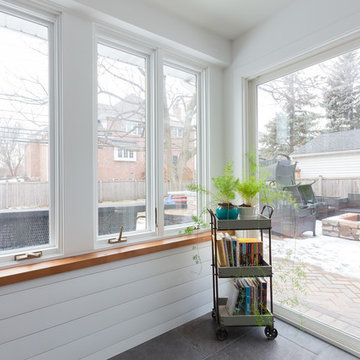
Ispirazione per una veranda eclettica di medie dimensioni con pavimento con piastrelle in ceramica, nessun camino, soffitto classico e pavimento grigio

Sunroom with blue siding and rustic lighting
Foto di una grande veranda classica con pavimento con piastrelle in ceramica, camino classico, cornice del camino in pietra, soffitto classico e pavimento grigio
Foto di una grande veranda classica con pavimento con piastrelle in ceramica, camino classico, cornice del camino in pietra, soffitto classico e pavimento grigio
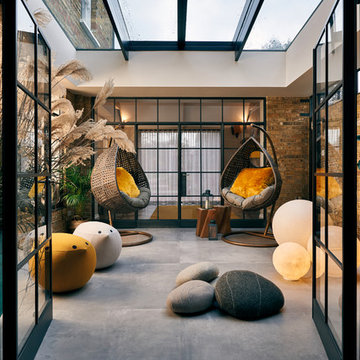
Marco J Fazio
Esempio di una grande veranda contemporanea con pavimento in gres porcellanato, soffitto in vetro e pavimento grigio
Esempio di una grande veranda contemporanea con pavimento in gres porcellanato, soffitto in vetro e pavimento grigio

Scott Amundson Photography
Esempio di una veranda bohémian con camino lineare Ribbon, cornice del camino in mattoni, lucernario e pavimento grigio
Esempio di una veranda bohémian con camino lineare Ribbon, cornice del camino in mattoni, lucernario e pavimento grigio
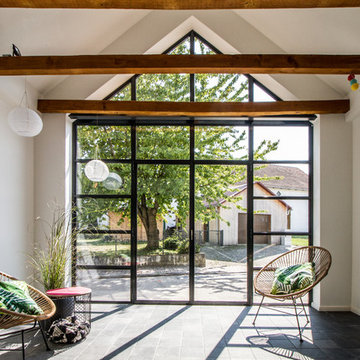
Reinhard Fiedler
Foto di una piccola veranda nordica con nessun camino, pavimento grigio e soffitto classico
Foto di una piccola veranda nordica con nessun camino, pavimento grigio e soffitto classico
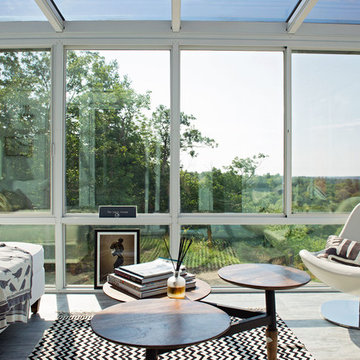
The renovation of this classic Muskoka cottage, focused around re-designing the living space to make the most of the incredible lake views. This update completely changed the flow of space, aligning the living areas with a more modern & luxurious living context.
In collaboration with the client, we envisioned a home in which clean lines, neutral tones, a variety of textures and patterns, and small yet luxurious details created a fresh, engaging space while seamlessly blending into the natural environment.
The main floor of this home was completely gutted to reveal the true beauty of the space. Main floor walls were re-engineered with custom windows to expand the client’s majestic view of the lake.
The dining area was highlighted with features including ceilings finished with Shadowline MDF, and enhanced with a custom coffered ceiling bringing dimension to the space.
Unobtrusive details and contrasting textures add richness and intrigue to the space, creating an energizing yet soothing interior with tactile depth.

This home started out as a remodel of a family’s beloved summer cottage. A fire started on the work site which caused irreparable damage. Needless to say, a remodel turned into a brand-new home. We were brought on board to help our clients re-imagine their summer haven. Windows were important to maximize the gorgeous lake view. Access to the lake was also very important, so an outdoor shower off the mudroom/laundry area with its own side entrance provided a nice beach entry for the kids. A large kitchen island open to dining and living was imperative for the family and the time they like to spend together. The master suite is on the main floor and three bedrooms upstairs, one of which has built-in bunks allows the kids to have their own area. While the original family cottage is no more, we were able to successfully help our clients begin again so they can start new memories.
- Jacqueline Southby Photography

Screened Sun room with tongue and groove ceiling and floor to ceiling Chilton Woodlake blend stone fireplace. Wood framed screen windows and cement floor.
(Ryan Hainey)
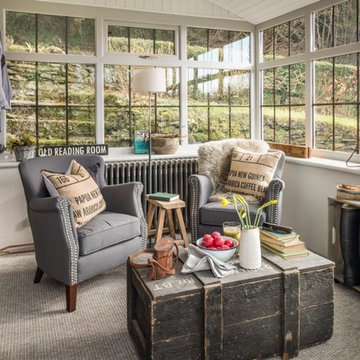
Immagine di una veranda country di medie dimensioni con moquette, soffitto classico e pavimento grigio

Foto di una veranda classica di medie dimensioni con pavimento in ardesia, camino classico, cornice del camino in mattoni, soffitto classico e pavimento grigio
Verande con pavimento grigio - Foto e idee per arredare
3
