Verande american style con pavimento grigio - Foto e idee per arredare
Filtra anche per:
Budget
Ordina per:Popolari oggi
1 - 20 di 77 foto
1 di 3

The Sunroom is open to the Living / Family room, and has windows looking to both the Breakfast nook / Kitchen as well as to the yard on 2 sides. There is also access to the back deck through this room. The large windows, ceiling fan and tile floor makes you feel like you're outside while still able to enjoy the comforts of indoor spaces. The built-in banquette provides not only additional storage, but ample seating in the room without the clutter of chairs. The mutli-purpose room is currently used for the homeowner's many stained glass projects.
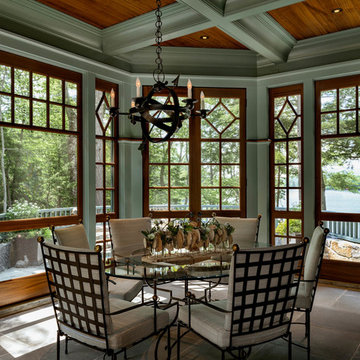
Rob Karosis
Immagine di una veranda american style con soffitto classico e pavimento grigio
Immagine di una veranda american style con soffitto classico e pavimento grigio

Haris Kenjar Photography and Design
Esempio di una piccola veranda stile americano con pavimento in ardesia, nessun camino, soffitto classico e pavimento grigio
Esempio di una piccola veranda stile americano con pavimento in ardesia, nessun camino, soffitto classico e pavimento grigio

Screened Sun room with tongue and groove ceiling and floor to ceiling Chilton Woodlake blend stone fireplace. Wood framed screen windows and cement floor.
(Ryan Hainey)
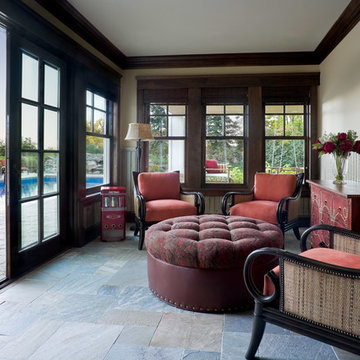
Idee per una veranda stile americano con soffitto classico e pavimento grigio
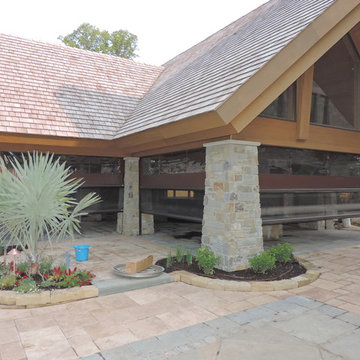
Phantom Retractable Screens Double Roller System in Pool House
Immagine di un'ampia veranda american style con pavimento in ardesia, nessun camino, soffitto classico e pavimento grigio
Immagine di un'ampia veranda american style con pavimento in ardesia, nessun camino, soffitto classico e pavimento grigio
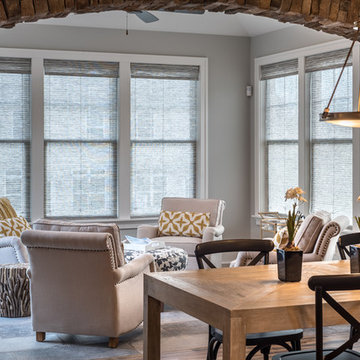
Alan Wycheck Photography
The sunroom features a stone arch, vaulted ceiling and large windows with 18 x 36 tile.
Idee per una veranda american style di medie dimensioni con pavimento con piastrelle in ceramica e pavimento grigio
Idee per una veranda american style di medie dimensioni con pavimento con piastrelle in ceramica e pavimento grigio
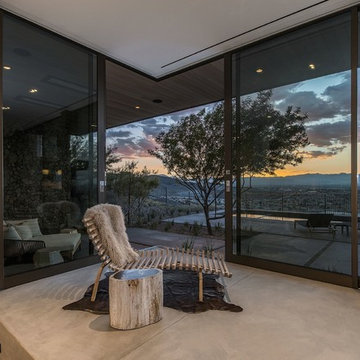
Esempio di una veranda stile americano di medie dimensioni con pavimento in cemento, soffitto classico e pavimento grigio
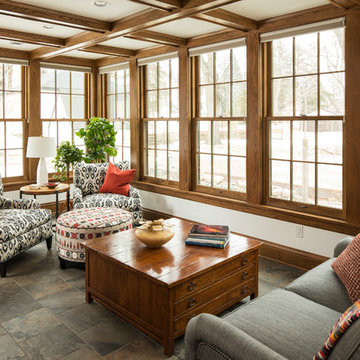
Delightful 1930's home on the parkway needed a major kitchen remodel which lead to expanding the sunroom and opening them up to each other. Above a master bedroom and bath were added to make this home live larger than it's square footage would bely.
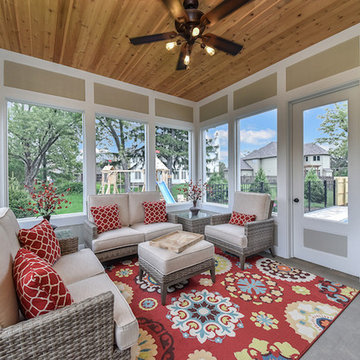
Immagine di una veranda stile americano di medie dimensioni con pavimento in cemento, nessun camino, soffitto classico e pavimento grigio
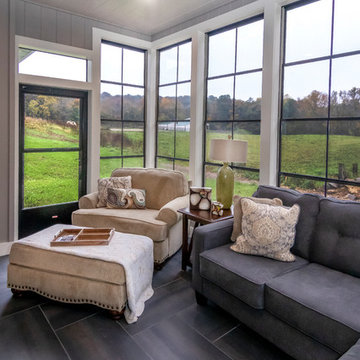
Foto di una veranda american style di medie dimensioni con pavimento con piastrelle in ceramica, soffitto classico e pavimento grigio
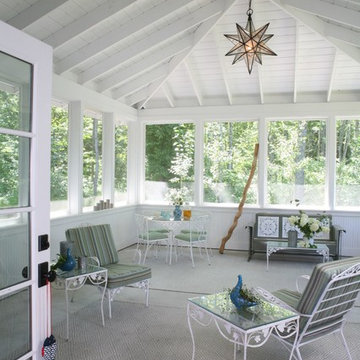
Barry Rustin Photography
Idee per una veranda american style di medie dimensioni con moquette, nessun camino, soffitto classico e pavimento grigio
Idee per una veranda american style di medie dimensioni con moquette, nessun camino, soffitto classico e pavimento grigio
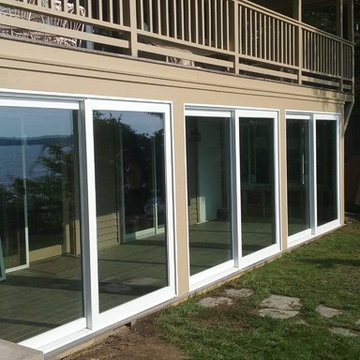
Bob
Immagine di una veranda stile americano di medie dimensioni con soffitto classico e pavimento grigio
Immagine di una veranda stile americano di medie dimensioni con soffitto classico e pavimento grigio
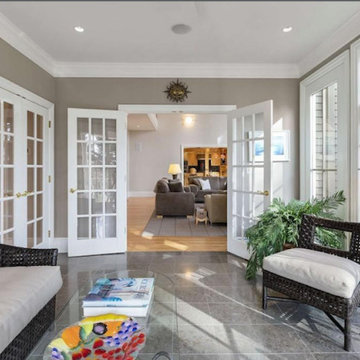
https://www.gibsonsothebysrealty.com/real-estate/36-skyview-lane-sudbury-ma-01776/144820259
A sophisticated Stone and Shingle estate with an elevated level of craftsmanship. The majestic approach is enhanced with beautiful stone walls and a receiving court. The magnificent tiered property is thoughtfully landscaped with specimen plantings by Zen Associates. The foyer showcases a signature floating staircase and custom millwork that enhances the timeless contemporary design. Library with burled wood, dramatic family room with architectural windows, kitchen with Birdseye maple cabinetry and a distinctive curved island encompasses the open floor plan. Enjoy sunsets from the four season porch that overlooks the private grounds with granite patios and hot tub. The master suite has a spa-like bathroom, plentiful closets and a private loft with a fireplace. The versatile lower level has ample space for entertainment featuring a gym, recreation room and a playroom. The prestigious Skyview cul-de-sac is conveniently located to the amenities of historic Concord center.
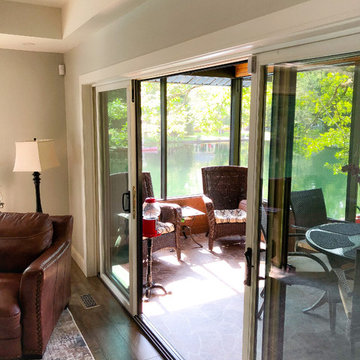
This cozy cottage was in much need of some TLC. The owners were looking to add an additional Master Suite and Ensuite to call their own in terms of a second storey addition. Renovating the entire space allowed for the couple to make this their dream space on a quiet river a reality.

Esempio di una veranda stile americano di medie dimensioni con camino classico, cornice del camino in pietra, soffitto classico, pavimento in ardesia e pavimento grigio
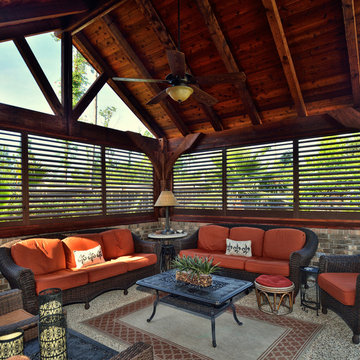
Enclose your patio area with durable custom-made shutters. Outdoor shutters provide weather protection and privacy for your outdoor living.
Esempio di una veranda american style di medie dimensioni con pavimento in cemento, soffitto classico e pavimento grigio
Esempio di una veranda american style di medie dimensioni con pavimento in cemento, soffitto classico e pavimento grigio
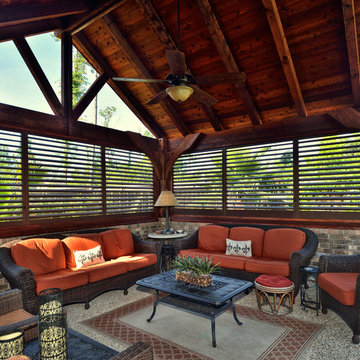
Idee per una veranda stile americano di medie dimensioni con pavimento in cemento, soffitto classico e pavimento grigio
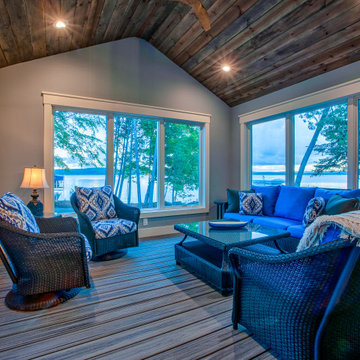
Foto di una veranda stile americano di medie dimensioni con soffitto classico e pavimento grigio
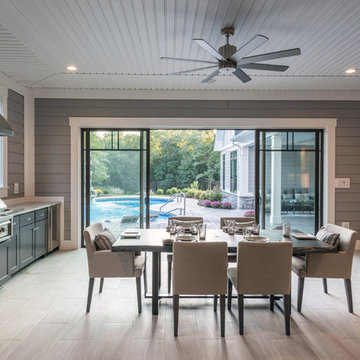
Alan Wycheck Photography
Foto di una grande veranda american style con pavimento con piastrelle in ceramica, soffitto classico e pavimento grigio
Foto di una grande veranda american style con pavimento con piastrelle in ceramica, soffitto classico e pavimento grigio
Verande american style con pavimento grigio - Foto e idee per arredare
1