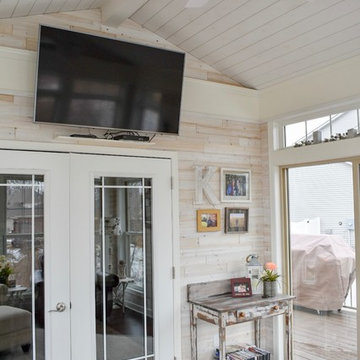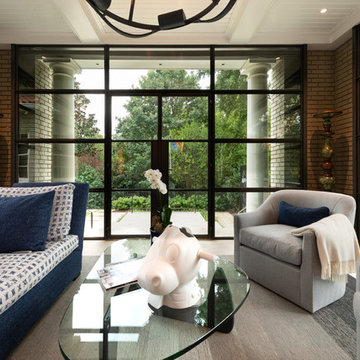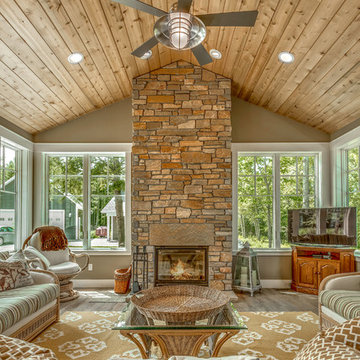Verande - Foto e idee per arredare
Filtra anche per:
Budget
Ordina per:Popolari oggi
81 - 100 di 69.650 foto

Esempio di una piccola veranda contemporanea con pavimento in laminato, camino lineare Ribbon, cornice del camino piastrellata, soffitto classico e pavimento grigio
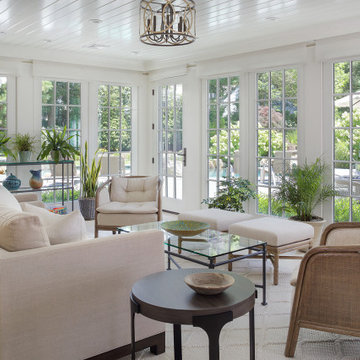
Sunroom flooded with natural light.
Idee per una veranda chic con soffitto classico
Idee per una veranda chic con soffitto classico

This lovely room is found on the other side of the two-sided fireplace and is encased in glass on 3 sides. Marvin Integrity windows and Marvin doors are trimmed out in White Dove, which compliments the ceiling's shiplap and the white overgrouted stone fireplace. Its a lovely place to relax at any time of the day!
Trova il professionista locale adatto per il tuo progetto

Photo credit: Laurey W. Glenn/Southern Living
Esempio di una veranda costiera con camino classico, cornice del camino in mattoni e soffitto classico
Esempio di una veranda costiera con camino classico, cornice del camino in mattoni e soffitto classico
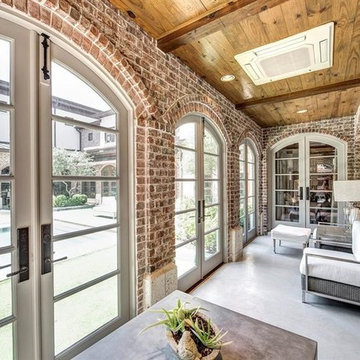
Immagine di una veranda mediterranea di medie dimensioni con nessun camino, soffitto classico e pavimento bianco
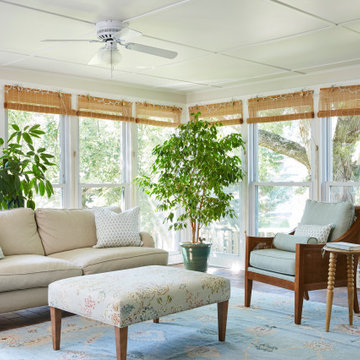
Idee per una veranda country con pavimento in mattoni, soffitto classico e pavimento marrone

Sitting in one of Capital Hill’s beautiful neighborhoods, the exterior of this residence portrays a
bungalow style home as from the Arts and Craft era. By adding a large dormer to east side of the house,
the street appeal was maintained which allowed for a large master suite to be added to the second
floor. As a result, the two guest bedrooms and bathroom were relocated to give to master suite the
space it needs. Although much renovation was done to the Federalist interior, the original charm was
kept by continuing the formal molding and other architectural details throughout the house. In addition
to opening up the stair to the entry and floor above, the sense of gained space was furthered by opening
up the kitchen to the dining room and remodeling the space to provide updated finishes and appliances
as well as custom cabinetry and a hutch. The main level also features an added powder room with a
beautiful black walnut vanity.

This lovely sunroom was painted in a fresh, crisp white by Paper Moon Painting.
Foto di una grande veranda stile marino con pavimento in mattoni, lucernario e nessun camino
Foto di una grande veranda stile marino con pavimento in mattoni, lucernario e nessun camino
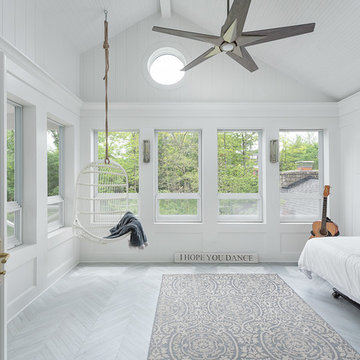
Picture Perfect House
Idee per una grande veranda tradizionale con parquet chiaro, nessun camino, soffitto classico e pavimento grigio
Idee per una grande veranda tradizionale con parquet chiaro, nessun camino, soffitto classico e pavimento grigio
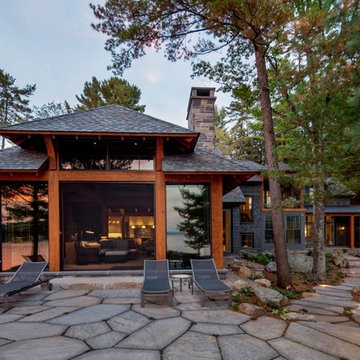
Ispirazione per una grande veranda chic con pavimento in ardesia, soffitto classico e pavimento beige
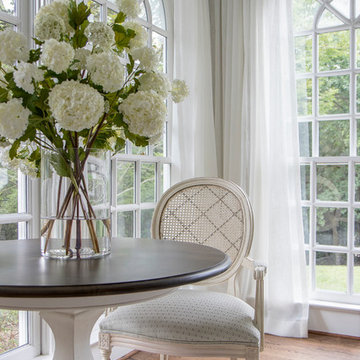
Comfortable elegant and timeless. Photographer: Suzanne Dhinoy
Idee per una veranda chic
Idee per una veranda chic

Foto di una grande veranda classica con parquet chiaro, nessun camino, soffitto classico e pavimento marrone

Immagine di una veranda rustica con pavimento in legno massello medio, pavimento marrone, soffitto classico, camino classico e cornice del camino in metallo
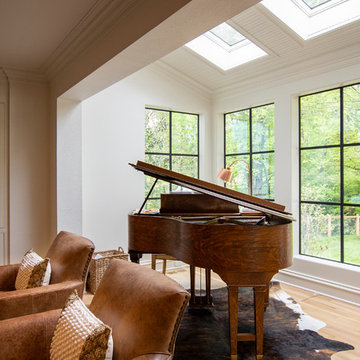
Foto di una piccola veranda country con parquet chiaro, lucernario e pavimento marrone

Suzanna Scott Photography
Esempio di una piccola veranda minimal con parquet chiaro, soffitto in vetro e pavimento beige
Esempio di una piccola veranda minimal con parquet chiaro, soffitto in vetro e pavimento beige
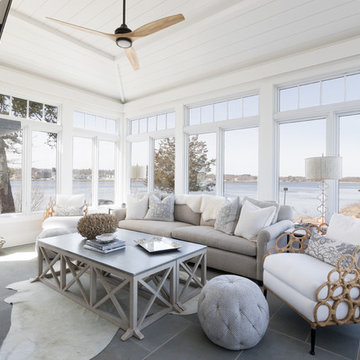
Foto di una veranda stile marinaro con soffitto classico e pavimento grigio
Verande - Foto e idee per arredare

The Sunroom is open to the Living / Family room, and has windows looking to both the Breakfast nook / Kitchen as well as to the yard on 2 sides. There is also access to the back deck through this room. The large windows, ceiling fan and tile floor makes you feel like you're outside while still able to enjoy the comforts of indoor spaces. The built-in banquette provides not only additional storage, but ample seating in the room without the clutter of chairs. The mutli-purpose room is currently used for the homeowner's many stained glass projects.
5
