Verande di medie dimensioni - Foto e idee per arredare
Filtra anche per:
Budget
Ordina per:Popolari oggi
1 - 20 di 10.180 foto
1 di 2

Lake Oconee Real Estate Photography
Sherwin Williams
Immagine di una veranda chic di medie dimensioni con pavimento in mattoni, camino classico, cornice del camino in legno, soffitto classico e pavimento rosso
Immagine di una veranda chic di medie dimensioni con pavimento in mattoni, camino classico, cornice del camino in legno, soffitto classico e pavimento rosso
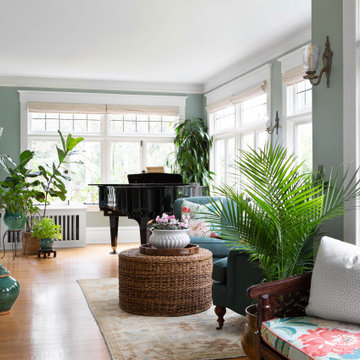
Conversation nook in Garden Room/Music Room.
Foto di una veranda classica di medie dimensioni con parquet chiaro e nessun camino
Foto di una veranda classica di medie dimensioni con parquet chiaro e nessun camino

The owners spend a great deal of time outdoors and desperately desired a living room open to the elements and set up for long days and evenings of entertaining in the beautiful New England air. KMA’s goal was to give the owners an outdoor space where they can enjoy warm summer evenings with a glass of wine or a beer during football season.
The floor will incorporate Natural Blue Cleft random size rectangular pieces of bluestone that coordinate with a feature wall made of ledge and ashlar cuts of the same stone.
The interior walls feature weathered wood that complements a rich mahogany ceiling. Contemporary fans coordinate with three large skylights, and two new large sliding doors with transoms.
Other features are a reclaimed hearth, an outdoor kitchen that includes a wine fridge, beverage dispenser (kegerator!), and under-counter refrigerator. Cedar clapboards tie the new structure with the existing home and a large brick chimney ground the feature wall while providing privacy from the street.
The project also includes space for a grill, fire pit, and pergola.
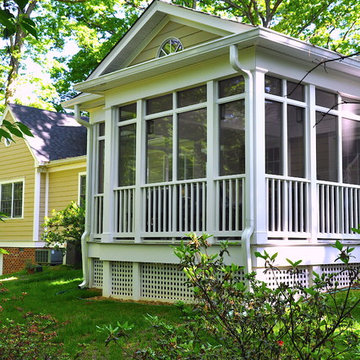
Exterior view of Three Season Porch. Storm windows and screening extend functionality of the porch. Painted lattice, railing and Hardie board siding are the exterior materials.

This one-room sunroom addition is connected to both an existing wood deck, as well as the dining room inside. As part of the project, the homeowners replaced the deck flooring material with composite decking, which gave us the opportunity to run that material into the addition as well, giving the room a seamless indoor / outdoor transition. We also designed the space to be surrounded with windows on three sides, as well as glass doors and skylights, flooding the interior with natural light and giving the homeowners the visual connection to the outside which they so desired. The addition, 12'-0" wide x 21'-6" long, has enabled the family to enjoy the outdoors both in the early spring, as well as into the fall, and has become a wonderful gathering space for the family and their guests.

This new screened porch provides an attractive transition from the home’s interior to the open-air sitting porch. The same rich, natural materials and finishes used on the adjacent sitting porch have been used here. A new fireplace with a bluestone slab hearth and custom-milled mantel warms the space year-round.
Scott Bergmann Photography
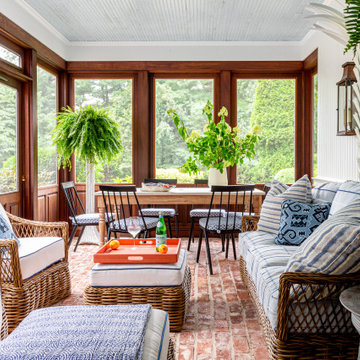
With a goal to not distract from the greenery outside, we incorporated greenery in our design, sticking to a classic blue and white scheme. Shiplap ceiling.
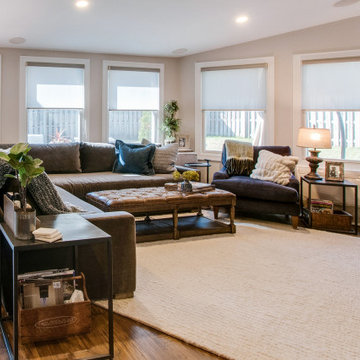
Immagine di una veranda country di medie dimensioni con pavimento in legno massello medio e pavimento marrone
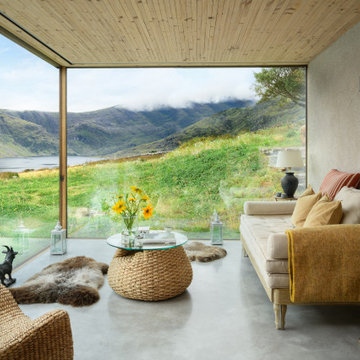
Esempio di una veranda stile marinaro di medie dimensioni con pavimento in cemento e pavimento grigio
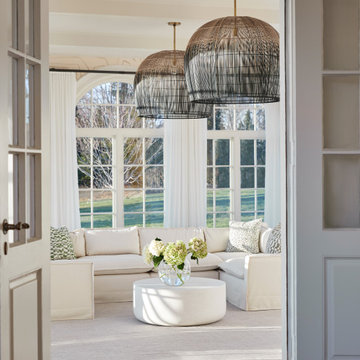
Interior Design, Custom Furniture Design & Art Curation by Chango & Co.
Photography by Christian Torres
Esempio di una veranda classica di medie dimensioni con parquet scuro e pavimento marrone
Esempio di una veranda classica di medie dimensioni con parquet scuro e pavimento marrone
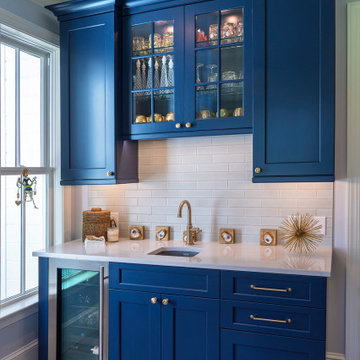
Ispirazione per una veranda classica di medie dimensioni con pavimento in gres porcellanato, camino classico e pavimento grigio
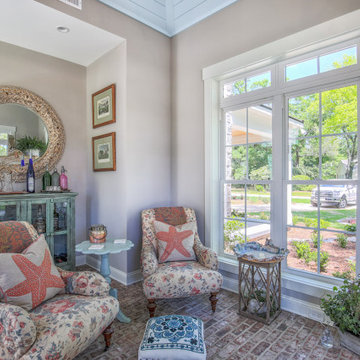
Ispirazione per una veranda di medie dimensioni con pavimento in mattoni, nessun camino, soffitto classico e pavimento rosso
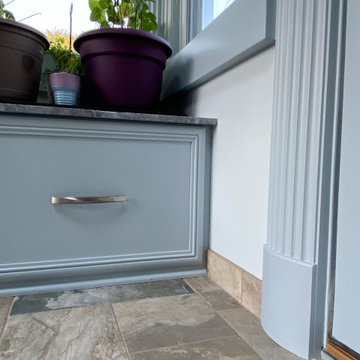
Updated this formerly 1 season to room to be a heated/cooled year round sunroom, with new tile flooring, cathedral ceiling, recessed lighting, custom cabinetry for a bench as well as custom trim around the windows.
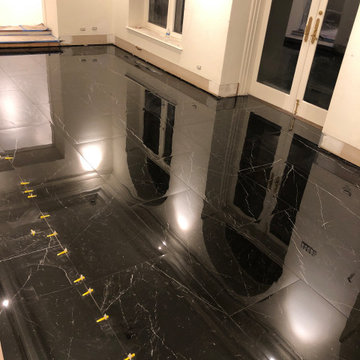
Esempio di una veranda design di medie dimensioni con pavimento in gres porcellanato, soffitto classico e pavimento nero

This cozy lake cottage skillfully incorporates a number of features that would normally be restricted to a larger home design. A glance of the exterior reveals a simple story and a half gable running the length of the home, enveloping the majority of the interior spaces. To the rear, a pair of gables with copper roofing flanks a covered dining area and screened porch. Inside, a linear foyer reveals a generous staircase with cascading landing.
Further back, a centrally placed kitchen is connected to all of the other main level entertaining spaces through expansive cased openings. A private study serves as the perfect buffer between the homes master suite and living room. Despite its small footprint, the master suite manages to incorporate several closets, built-ins, and adjacent master bath complete with a soaker tub flanked by separate enclosures for a shower and water closet.
Upstairs, a generous double vanity bathroom is shared by a bunkroom, exercise space, and private bedroom. The bunkroom is configured to provide sleeping accommodations for up to 4 people. The rear-facing exercise has great views of the lake through a set of windows that overlook the copper roof of the screened porch below.
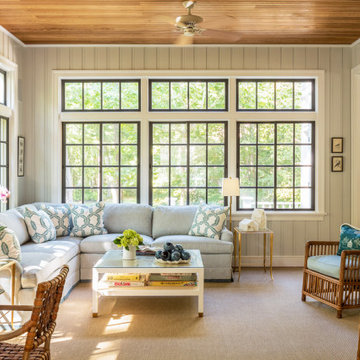
Foto di una veranda stile marinaro di medie dimensioni con moquette, nessun camino, soffitto classico e pavimento beige
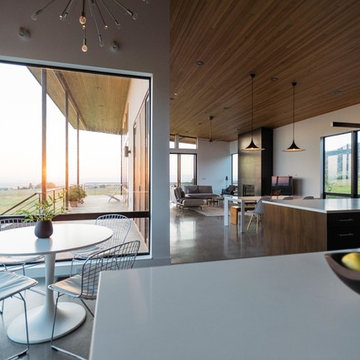
Derik Olsen
Ispirazione per una veranda moderna di medie dimensioni con pavimento in cemento, camino classico, cornice del camino in metallo, soffitto classico e pavimento grigio
Ispirazione per una veranda moderna di medie dimensioni con pavimento in cemento, camino classico, cornice del camino in metallo, soffitto classico e pavimento grigio

Ispirazione per una veranda country di medie dimensioni con parquet chiaro, soffitto classico e nessun camino
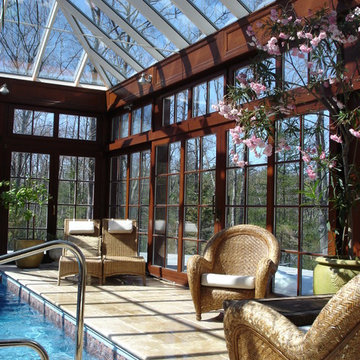
Custom conservatory design for an indoor pool. Mahogany wood windows and lift-slide doors. 28ft wide lift-slide doors. Schuco aluminum curtain wall glass roof structure.

Photo Credit: ©Tom Holdsworth,
A screen porch was added to the side of the interior sitting room, enabling the two spaces to become one. A unique three-panel bi-fold door, separates the indoor-outdoor space; on nice days, plenty of natural ventilation flows through the house. Opening the sunroom, living room and kitchen spaces enables a free dialog between rooms. The kitchen level sits above the sunroom and living room giving it a perch as the heart of the home. Dressed in maple and white, the cabinet color palette is in sync with the subtle value and warmth of nature. The cooktop wall was designed as a piece of furniture; the maple cabinets frame the inserted white cabinet wall. The subtle mosaic backsplash with a hint of green, represents a delicate leaf.
Verande di medie dimensioni - Foto e idee per arredare
1