Verande di medie dimensioni con pavimento marrone - Foto e idee per arredare
Filtra anche per:
Budget
Ordina per:Popolari oggi
1 - 20 di 1.868 foto
1 di 3

This one-room sunroom addition is connected to both an existing wood deck, as well as the dining room inside. As part of the project, the homeowners replaced the deck flooring material with composite decking, which gave us the opportunity to run that material into the addition as well, giving the room a seamless indoor / outdoor transition. We also designed the space to be surrounded with windows on three sides, as well as glass doors and skylights, flooding the interior with natural light and giving the homeowners the visual connection to the outside which they so desired. The addition, 12'-0" wide x 21'-6" long, has enabled the family to enjoy the outdoors both in the early spring, as well as into the fall, and has become a wonderful gathering space for the family and their guests.

Photo by John Hession
Ispirazione per una veranda chic di medie dimensioni con camino classico, cornice del camino in pietra, soffitto classico, parquet scuro e pavimento marrone
Ispirazione per una veranda chic di medie dimensioni con camino classico, cornice del camino in pietra, soffitto classico, parquet scuro e pavimento marrone

Jonathan Reece
Foto di una veranda stile rurale di medie dimensioni con pavimento in legno massello medio, soffitto classico e pavimento marrone
Foto di una veranda stile rurale di medie dimensioni con pavimento in legno massello medio, soffitto classico e pavimento marrone

Long sunroom turned functional family gathering space with new wall of built ins, detailed millwork, ample comfortable seating, and game table/work from home area in Dover, MA.
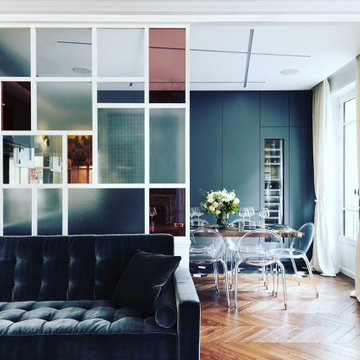
Magnifique verrière d'intérieur pour séparer le salon de la salle à manger.
Le mélange des couleurs et de la transparence du verre apportent une touche d'élégance et de modernité à la pièce.

This cozy lake cottage skillfully incorporates a number of features that would normally be restricted to a larger home design. A glance of the exterior reveals a simple story and a half gable running the length of the home, enveloping the majority of the interior spaces. To the rear, a pair of gables with copper roofing flanks a covered dining area and screened porch. Inside, a linear foyer reveals a generous staircase with cascading landing.
Further back, a centrally placed kitchen is connected to all of the other main level entertaining spaces through expansive cased openings. A private study serves as the perfect buffer between the homes master suite and living room. Despite its small footprint, the master suite manages to incorporate several closets, built-ins, and adjacent master bath complete with a soaker tub flanked by separate enclosures for a shower and water closet.
Upstairs, a generous double vanity bathroom is shared by a bunkroom, exercise space, and private bedroom. The bunkroom is configured to provide sleeping accommodations for up to 4 people. The rear-facing exercise has great views of the lake through a set of windows that overlook the copper roof of the screened porch below.

Foto di una veranda chic di medie dimensioni con pavimento in legno massello medio, stufa a legna, cornice del camino in metallo, soffitto classico e pavimento marrone
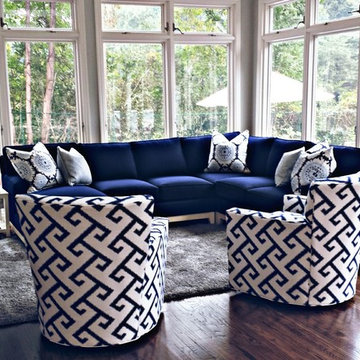
Immagine di una veranda minimal di medie dimensioni con parquet scuro, soffitto classico e pavimento marrone
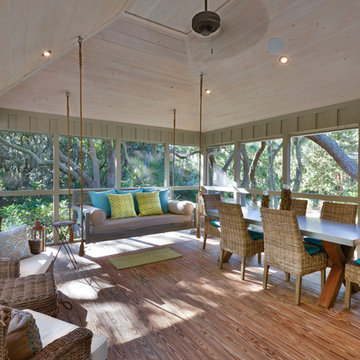
William Quarles
Idee per una veranda stile marino di medie dimensioni con parquet chiaro, nessun camino, soffitto classico e pavimento marrone
Idee per una veranda stile marino di medie dimensioni con parquet chiaro, nessun camino, soffitto classico e pavimento marrone
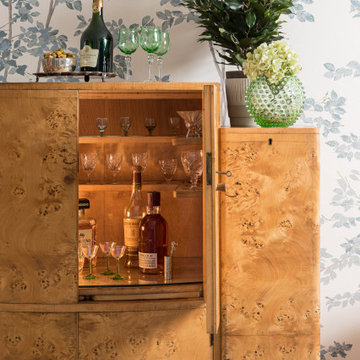
Garden room with beech tree mural and vintage 1930s drinks cabinet
Immagine di una veranda country di medie dimensioni con pavimento in legno massello medio, soffitto classico e pavimento marrone
Immagine di una veranda country di medie dimensioni con pavimento in legno massello medio, soffitto classico e pavimento marrone
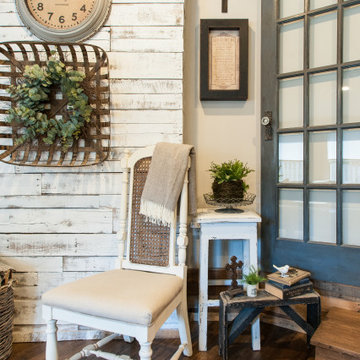
Idee per una veranda country di medie dimensioni con pavimento in legno massello medio e pavimento marrone

Sunroom vinyl plank (waterproof) flooring
Foto di una veranda minimal di medie dimensioni con pavimento in vinile, nessun camino, soffitto classico e pavimento marrone
Foto di una veranda minimal di medie dimensioni con pavimento in vinile, nessun camino, soffitto classico e pavimento marrone
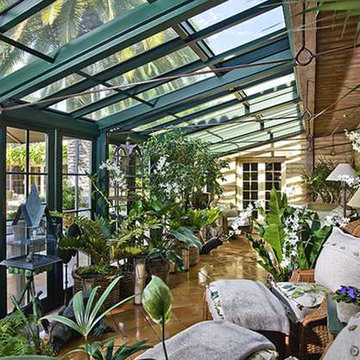
Immagine di una veranda tropicale di medie dimensioni con pavimento in terracotta, nessun camino, lucernario e pavimento marrone
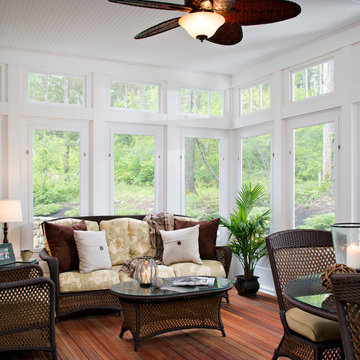
Foto di una veranda chic di medie dimensioni con pavimento in legno massello medio, soffitto classico, pavimento marrone e nessun camino
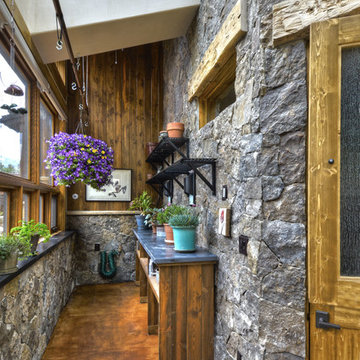
The green house features the interior use of stone, stained concrete floors, & custom skylight. Excess passive solar heat can be vented to other parts of the house via ductwork.
Carl Schofield Photography

Photos by Alan K. Barley, AIA
Warm wood surfaces combined with the rock fireplace surround give this screened porch an organic treehouse feel.
Screened In Porch, View, Sleeping Porch,
Fireplace, Patio, wood floor, outdoor spaces, Austin, Texas
Austin luxury home, Austin custom home, BarleyPfeiffer Architecture, BarleyPfeiffer, wood floors, sustainable design, sleek design, pro work, modern, low voc paint, interiors and consulting, house ideas, home planning, 5 star energy, high performance, green building, fun design, 5 star appliance, find a pro, family home, elegance, efficient, custom-made, comprehensive sustainable architects, barley & Pfeiffer architects, natural lighting, AustinTX, Barley & Pfeiffer Architects, professional services, green design, Screened-In porch, Austin luxury home, Austin custom home, BarleyPfeiffer Architecture, wood floors, sustainable design, sleek design, modern, low voc paint, interiors and consulting, house ideas, home planning, 5 star energy, high performance, green building, fun design, 5 star appliance, find a pro, family home, elegance, efficient, custom-made, comprehensive sustainable architects, natural lighting, Austin TX, Barley & Pfeiffer Architects, professional services, green design, curb appeal, LEED, AIA,
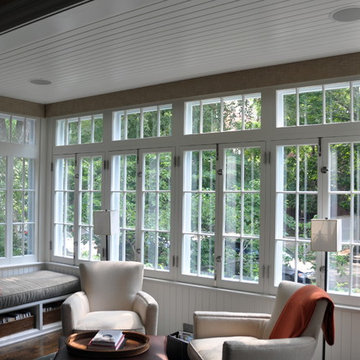
The front Sunroom is a great location for reading and listening to music. In addition to the speakers, electric shades automatically raise and lower based on the daily sunrise and sunset, balancing natural lighting and homeowner privacy.
Technology Integration by Mills Custom. Architecture by Cohen and Hacker Architects. Interior Design by Tom Stringer Design Partners. General Contracting by Michael Mariottini.
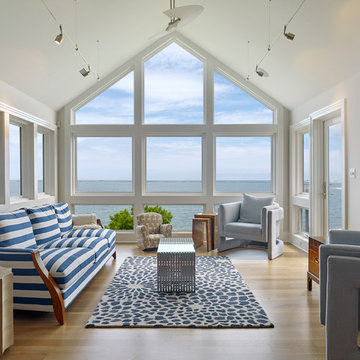
Don Pearse
Ispirazione per una veranda stile marinaro di medie dimensioni con pavimento in legno massello medio, nessun camino, soffitto classico e pavimento marrone
Ispirazione per una veranda stile marinaro di medie dimensioni con pavimento in legno massello medio, nessun camino, soffitto classico e pavimento marrone
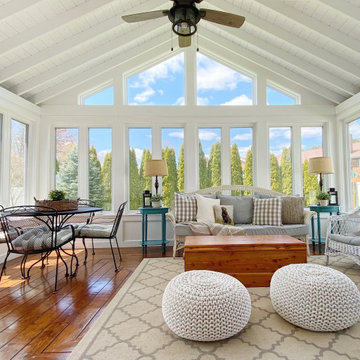
Modern Farmhouse Sunroom with Vaulted Ceiling and walls of windows.
Foto di una veranda country di medie dimensioni con pavimento in legno massello medio e pavimento marrone
Foto di una veranda country di medie dimensioni con pavimento in legno massello medio e pavimento marrone
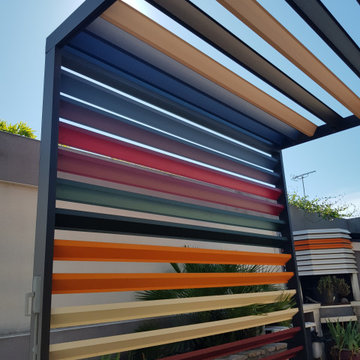
Immagine di una veranda industriale di medie dimensioni con parquet scuro, nessun camino e pavimento marrone
Verande di medie dimensioni con pavimento marrone - Foto e idee per arredare
1