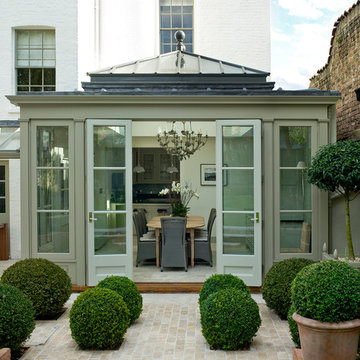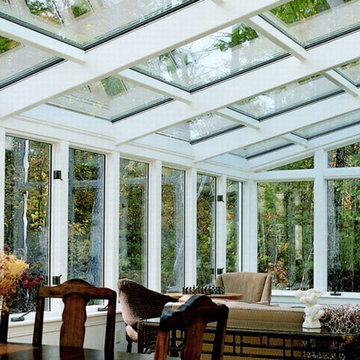Verande di medie dimensioni con soffitto in vetro - Foto e idee per arredare
Filtra anche per:
Budget
Ordina per:Popolari oggi
1 - 20 di 776 foto
1 di 3

Foto di una veranda classica di medie dimensioni con pavimento in pietra calcarea, pavimento beige e soffitto in vetro

This sunroom faces into a private outdoor courtyard. With the use of oversized, double-pivoting doors, the inside and outside spaces are seamlessly connected. In the cooler months, the room is a warm enclosed space bathed in sunlight and surrounded by plants.
Aaron Leitz Photography

This stunning sunroom features a light and airy breakfast nook with built-in banquette seating against a farmhouse-style industrial table for family seating. It is open to the brand new kitchen remodeled for this client.
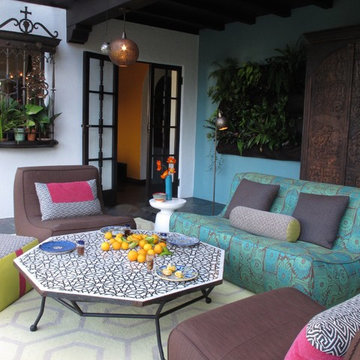
A modern Moroccan Sunroom embraces the traditional patterns and materials of Moroccan living with a modern twist.
Immagine di una veranda boho chic di medie dimensioni con pavimento in ardesia, nessun camino e soffitto in vetro
Immagine di una veranda boho chic di medie dimensioni con pavimento in ardesia, nessun camino e soffitto in vetro

Esempio di una veranda minimal di medie dimensioni con pavimento in cemento, nessun camino, soffitto in vetro e pavimento marrone
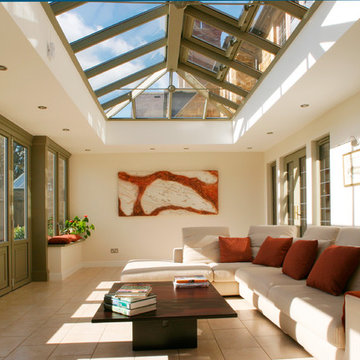
This image shows the potential orangeries have for creating year-round family spaces. The lantern floods the area with natural light, while the double doors connect the home to the garden, perfect for summer entertaining. The orangery's design also allows use through the colder months - fully insulated and with energy efficient glass, the room remains warm even when it's freezing outside.
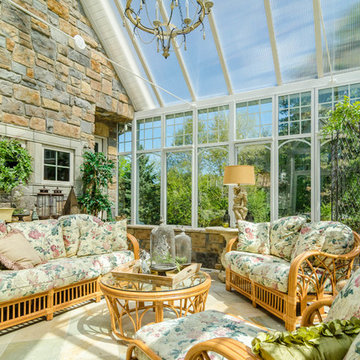
Esempio di una veranda tradizionale di medie dimensioni con soffitto in vetro e pavimento in travertino
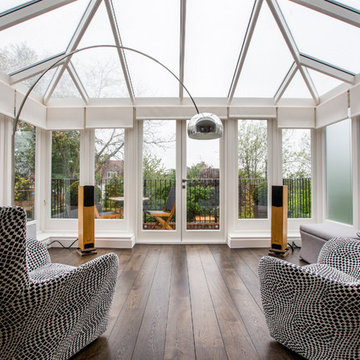
Breakfast in style in this glamorous first floor conservatory. Floor standing speakers provide superb audio quality. Blinds lower and raise at the touch of a button, and can be integrated to activate when the overhanging light is switched on.
homas Alexander
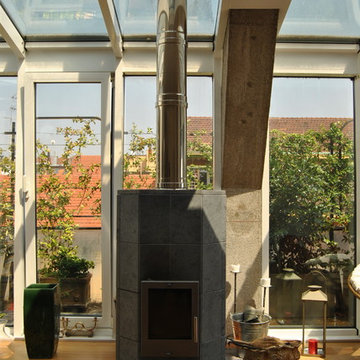
Veranda: dettaglio della stufa a pellet in pietra ollare.
Ispirazione per una veranda eclettica di medie dimensioni con parquet scuro, stufa a legna, cornice del camino in pietra, soffitto in vetro e pavimento marrone
Ispirazione per una veranda eclettica di medie dimensioni con parquet scuro, stufa a legna, cornice del camino in pietra, soffitto in vetro e pavimento marrone
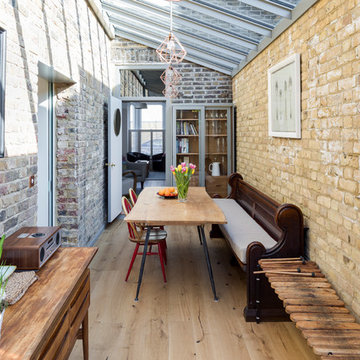
Chris Snook
Esempio di una veranda eclettica di medie dimensioni con parquet chiaro, pavimento beige, nessun camino e soffitto in vetro
Esempio di una veranda eclettica di medie dimensioni con parquet chiaro, pavimento beige, nessun camino e soffitto in vetro

Immagine di una veranda scandinava di medie dimensioni con pavimento in cemento, soffitto in vetro e pavimento grigio

When planning to construct their elegant new home in Rye, NH, our clients envisioned a large, open room with a vaulted ceiling adjacent to the kitchen. The goal? To introduce as much natural light as is possible into the area which includes the kitchen, a dining area, and the adjacent great room.
As always, Sunspace is able to work with any specialists you’ve hired for your project. In this case, Sunspace Design worked with the clients and their designer on the conservatory roof system so that it would achieve an ideal appearance that paired beautifully with the home’s architecture. The glass roof meshes with the existing sloped roof on the exterior and sloped ceiling on the interior. By utilizing a concealed steel ridge attached to a structural beam at the rear, we were able to bring the conservatory ridge back into the sloped ceiling.
The resulting design achieves the flood of natural light our clients were dreaming of. Ample sunlight penetrates deep into the great room and the kitchen, while the glass roof provides a striking visual as you enter the home through the foyer. By working closely with our clients and their designer, we were able to provide our clients with precisely the look, feel, function, and quality they were hoping to achieve. This is something we pride ourselves on at Sunspace Design. Consider our services for your residential project and we’ll ensure that you also receive exactly what you envisioned.
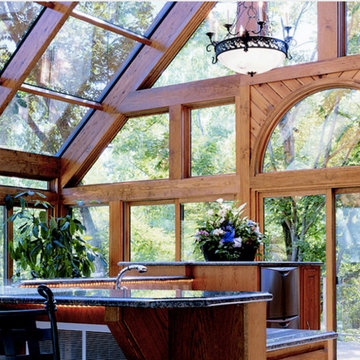
Ispirazione per una veranda minimal di medie dimensioni con parquet chiaro, nessun camino e soffitto in vetro
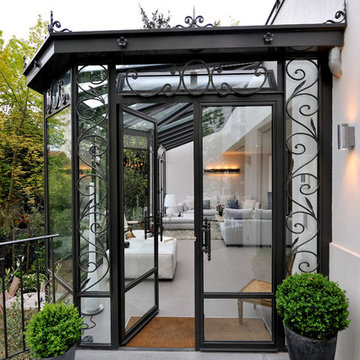
Stefan Meyer
Immagine di una veranda chic di medie dimensioni con pavimento con piastrelle in ceramica e soffitto in vetro
Immagine di una veranda chic di medie dimensioni con pavimento con piastrelle in ceramica e soffitto in vetro
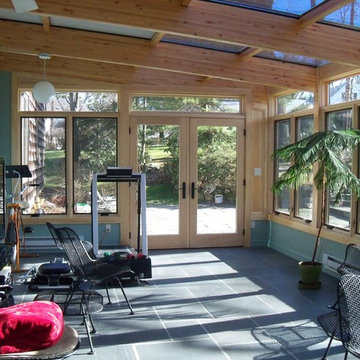
Foto di una veranda di medie dimensioni con pavimento in ardesia, nessun camino, soffitto in vetro e pavimento blu

Idee per una veranda vittoriana di medie dimensioni con pavimento in ardesia, nessun camino e soffitto in vetro
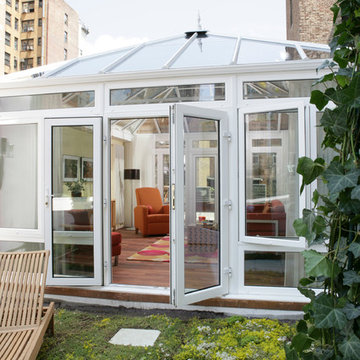
Immagine di una veranda design di medie dimensioni con parquet scuro, nessun camino e soffitto in vetro

Located in a serene plot in Kittery Point, Maine, this gable-style conservatory was designed, engineered, and installed by Sunspace Design. Extending from the rear of the residence and positioned to capture picturesque views of the surrounding yard and forest, the completed glass space is testament to our commitment to meticulous craftsmanship.
Sunspace provided start to finish services for this project, serving as both the glass specialist and the general contractor. We began by providing detailed CAD drawings and manufacturing key components. The mahogany framing was milled and constructed in our wood shop. Meanwhile, we brought our experience in general construction to the fore to prepare the conservatory space to receive the custom glass roof components. The steel structural ridge beam, conventionally framed walls, and raised floor frame were all constructed on site. Insulated Andersen windows invite ample natural light into the space, and the addition of copper cladding ensures a timelessly elegant look.
Every aspect of the completed space is informed by our 40+ years of custom glass specialization. Our passion for architectural glass design extends beyond mere renovation; it encompasses the art of blending nature with refined architecture. Conservatories like these are harmonious extensions that bridge indoor living with the allure of the outdoors. We invite you to explore the transformative potential of glass by working with us to imagine how nature's beauty can be woven into the fabric of your home.
Verande di medie dimensioni con soffitto in vetro - Foto e idee per arredare
1
