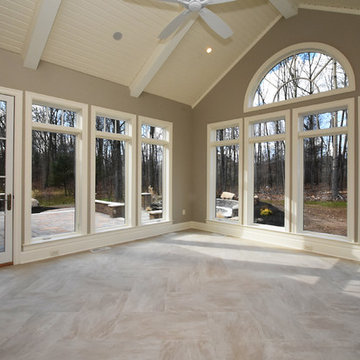Verande di medie dimensioni con parquet scuro - Foto e idee per arredare
Filtra anche per:
Budget
Ordina per:Popolari oggi
1 - 20 di 722 foto
1 di 3

Set comfortably in the Northamptonshire countryside, this family home oozes character with the addition of a Westbury Orangery. Transforming the southwest aspect of the building with its two sides of joinery, the orangery has been finished externally in the shade ‘Westbury Grey’. Perfectly complementing the existing window frames and rich Grey colour from the roof tiles. Internally the doors and windows have been painted in the shade ‘Wash White’ to reflect the homeowners light and airy interior style.

Immagine di una veranda costiera di medie dimensioni con parquet scuro, camino classico, cornice del camino in pietra, soffitto classico e pavimento marrone
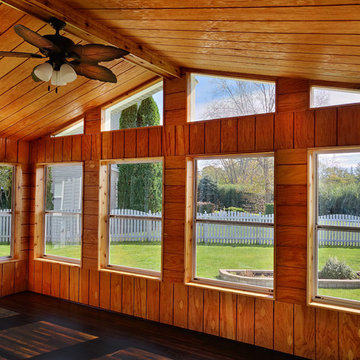
The homeowner loves the rustic look of pine and the open cathedral ceiling. The addition of a ceiling fan promotes ventilation. Wood floors help to insulate the room and are easy to maintain.
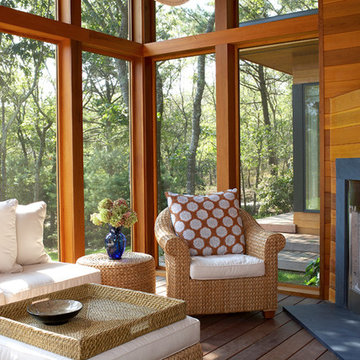
Screened Porch in total home renovation
Photography by Phillip Ennis
Idee per una veranda minimal di medie dimensioni con camino ad angolo, cornice del camino in pietra, soffitto classico e parquet scuro
Idee per una veranda minimal di medie dimensioni con camino ad angolo, cornice del camino in pietra, soffitto classico e parquet scuro
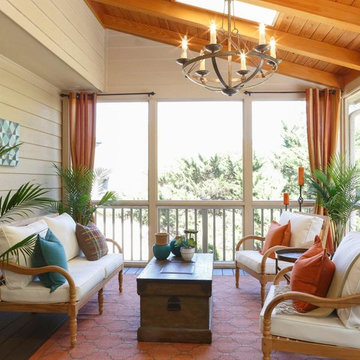
Immagine di una veranda tropicale di medie dimensioni con parquet scuro, nessun camino e lucernario

An open house lot is like a blank canvas. When Mathew first visited the wooded lot where this home would ultimately be built, the landscape spoke to him clearly. Standing with the homeowner, it took Mathew only twenty minutes to produce an initial color sketch that captured his vision - a long, circular driveway and a home with many gables set at a picturesque angle that complemented the contours of the lot perfectly.
The interior was designed using a modern mix of architectural styles – a dash of craftsman combined with some colonial elements – to create a sophisticated yet truly comfortable home that would never look or feel ostentatious.
Features include a bright, open study off the entry. This office space is flanked on two sides by walls of expansive windows and provides a view out to the driveway and the woods beyond. There is also a contemporary, two-story great room with a see-through fireplace. This space is the heart of the home and provides a gracious transition, through two sets of double French doors, to a four-season porch located in the landscape of the rear yard.
This home offers the best in modern amenities and design sensibilities while still maintaining an approachable sense of warmth and ease.
Photo by Eric Roth
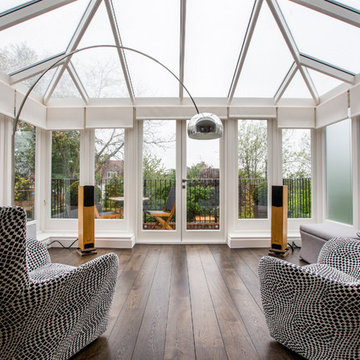
Breakfast in style in this glamorous first floor conservatory. Floor standing speakers provide superb audio quality. Blinds lower and raise at the touch of a button, and can be integrated to activate when the overhanging light is switched on.
homas Alexander
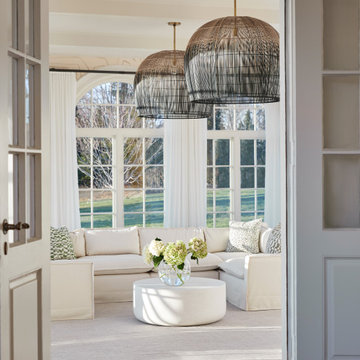
Interior Design, Custom Furniture Design & Art Curation by Chango & Co.
Photography by Christian Torres
Esempio di una veranda classica di medie dimensioni con parquet scuro e pavimento marrone
Esempio di una veranda classica di medie dimensioni con parquet scuro e pavimento marrone
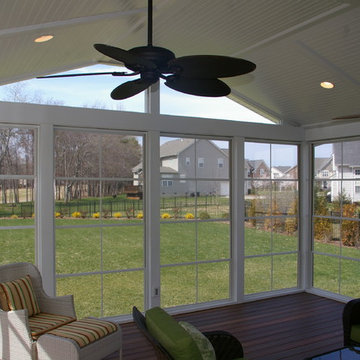
Idee per una veranda tradizionale di medie dimensioni con parquet scuro, camino classico, cornice del camino in mattoni e soffitto classico
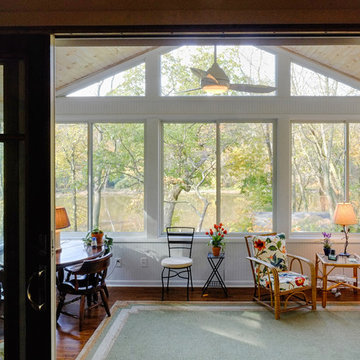
view of the river can bee seen from the front door. sliding door s open to allow full senic view.
Foto di una veranda design di medie dimensioni con parquet scuro, soffitto classico e nessun camino
Foto di una veranda design di medie dimensioni con parquet scuro, soffitto classico e nessun camino
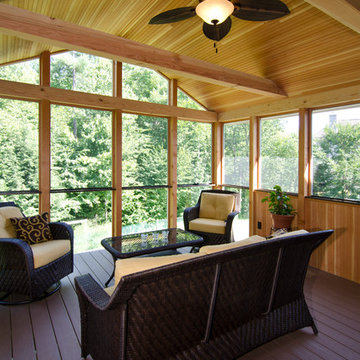
Immagine di una veranda chic di medie dimensioni con parquet scuro, nessun camino e soffitto classico

This new screened porch provides an attractive transition from the home’s interior to the open-air sitting porch. The same rich, natural materials and finishes used on the adjacent sitting porch have been used here. A new fireplace with a bluestone slab hearth and custom-milled mantel warms the space year-round.
Scott Bergmann Photography
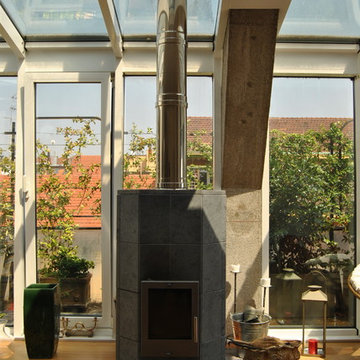
Veranda: dettaglio della stufa a pellet in pietra ollare.
Ispirazione per una veranda eclettica di medie dimensioni con parquet scuro, stufa a legna, cornice del camino in pietra, soffitto in vetro e pavimento marrone
Ispirazione per una veranda eclettica di medie dimensioni con parquet scuro, stufa a legna, cornice del camino in pietra, soffitto in vetro e pavimento marrone

When planning to construct their elegant new home in Rye, NH, our clients envisioned a large, open room with a vaulted ceiling adjacent to the kitchen. The goal? To introduce as much natural light as is possible into the area which includes the kitchen, a dining area, and the adjacent great room.
As always, Sunspace is able to work with any specialists you’ve hired for your project. In this case, Sunspace Design worked with the clients and their designer on the conservatory roof system so that it would achieve an ideal appearance that paired beautifully with the home’s architecture. The glass roof meshes with the existing sloped roof on the exterior and sloped ceiling on the interior. By utilizing a concealed steel ridge attached to a structural beam at the rear, we were able to bring the conservatory ridge back into the sloped ceiling.
The resulting design achieves the flood of natural light our clients were dreaming of. Ample sunlight penetrates deep into the great room and the kitchen, while the glass roof provides a striking visual as you enter the home through the foyer. By working closely with our clients and their designer, we were able to provide our clients with precisely the look, feel, function, and quality they were hoping to achieve. This is something we pride ourselves on at Sunspace Design. Consider our services for your residential project and we’ll ensure that you also receive exactly what you envisioned.

Set comfortably in the Northamptonshire countryside, this family home oozes character with the addition of a Westbury Orangery. Transforming the southwest aspect of the building with its two sides of joinery, the orangery has been finished externally in the shade ‘Westbury Grey’. Perfectly complementing the existing window frames and rich Grey colour from the roof tiles. Internally the doors and windows have been painted in the shade ‘Wash White’ to reflect the homeowners light and airy interior style.
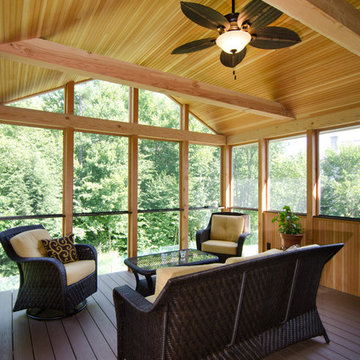
Immagine di una veranda classica di medie dimensioni con parquet scuro, nessun camino e soffitto classico
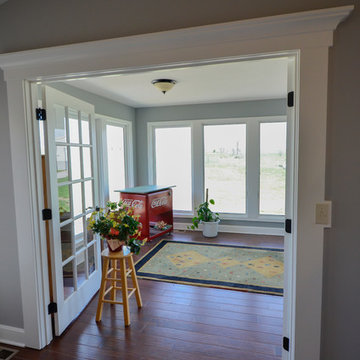
Esempio di una veranda country di medie dimensioni con parquet scuro e soffitto classico
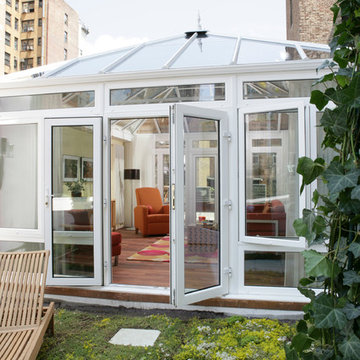
Immagine di una veranda design di medie dimensioni con parquet scuro, nessun camino e soffitto in vetro
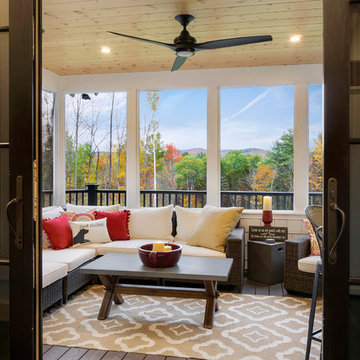
Crown Point Builders, Inc. | Décor by Pottery Barn at Evergreen Walk | Photography by Wicked Awesome 3D | Bathroom and Kitchen Design by Amy Michaud, Brownstone Designs
Verande di medie dimensioni con parquet scuro - Foto e idee per arredare
1
