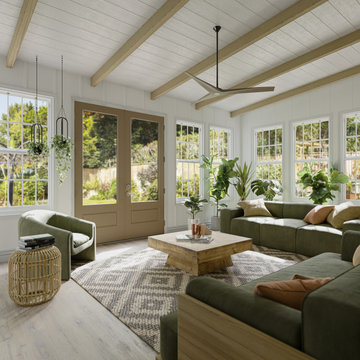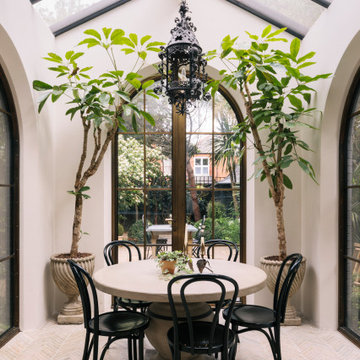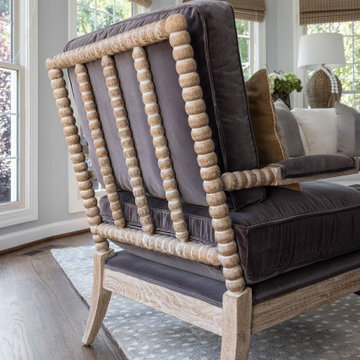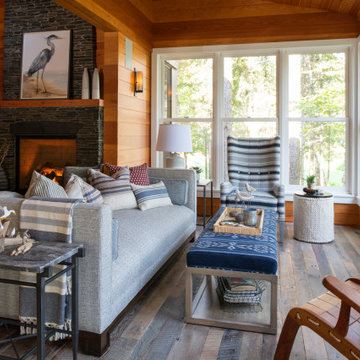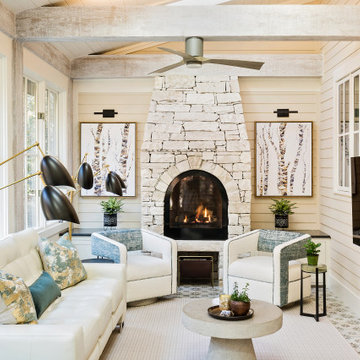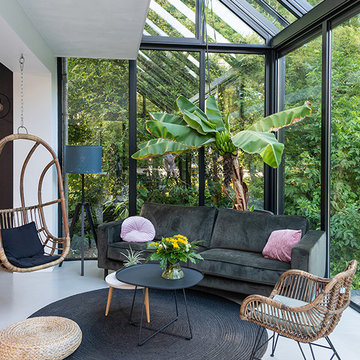Verande - Foto e idee per arredare
Filtra anche per:
Budget
Ordina per:Popolari oggi
21 - 40 di 70.459 foto
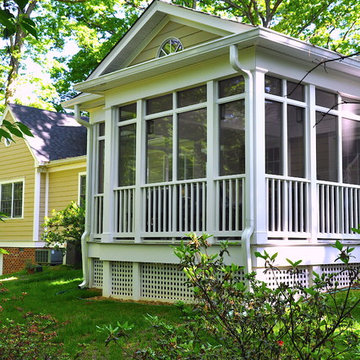
Exterior view of Three Season Porch. Storm windows and screening extend functionality of the porch. Painted lattice, railing and Hardie board siding are the exterior materials.
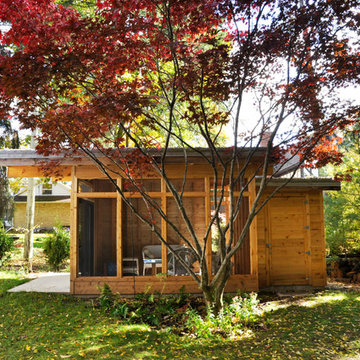
A backyard 3 season pavilion for a family that loves to live and dine outdoors. This structure incorporates a sheltered area for barbecuing, and indoor area large enough for dining or just sitting with a book, and a small storage shed. All this is covered by a mono sloping green roof.

Martha O'Hara Interiors, Interior Design & Photo Styling | Corey Gaffer, Photography | Please Note: All “related,” “similar,” and “sponsored” products tagged or listed by Houzz are not actual products pictured. They have not been approved by Martha O’Hara Interiors nor any of the professionals credited. For information about our work, please contact design@oharainteriors.com.
Trova il professionista locale adatto per il tuo progetto

JS Gibson
Idee per una grande veranda tradizionale con pavimento in mattoni, soffitto classico, nessun camino e pavimento grigio
Idee per una grande veranda tradizionale con pavimento in mattoni, soffitto classico, nessun camino e pavimento grigio

This one-room sunroom addition is connected to both an existing wood deck, as well as the dining room inside. As part of the project, the homeowners replaced the deck flooring material with composite decking, which gave us the opportunity to run that material into the addition as well, giving the room a seamless indoor / outdoor transition. We also designed the space to be surrounded with windows on three sides, as well as glass doors and skylights, flooding the interior with natural light and giving the homeowners the visual connection to the outside which they so desired. The addition, 12'-0" wide x 21'-6" long, has enabled the family to enjoy the outdoors both in the early spring, as well as into the fall, and has become a wonderful gathering space for the family and their guests.

This new screened porch provides an attractive transition from the home’s interior to the open-air sitting porch. The same rich, natural materials and finishes used on the adjacent sitting porch have been used here. A new fireplace with a bluestone slab hearth and custom-milled mantel warms the space year-round.
Scott Bergmann Photography
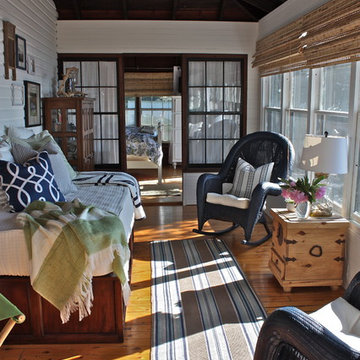
Idee per una veranda classica con pavimento in legno massello medio, soffitto classico e pavimento arancione

Idee per una veranda tradizionale con parquet scuro, soffitto classico e pavimento marrone
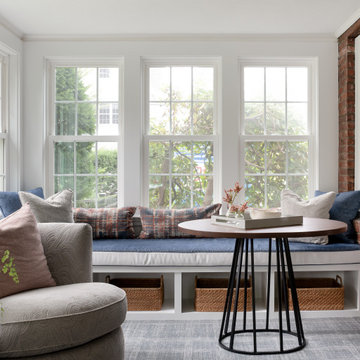
This bright and airy sunroom features a cozy built-in window seat adorned with plush cushions in various shades of blue and neutral tones. A sleek round table with a minimalist design sits in front, providing a perfect spot for casual dining or working. The exposed brick wall adds a touch of rustic charm, while the large windows flood the space with natural light, creating an inviting and serene atmosphere.
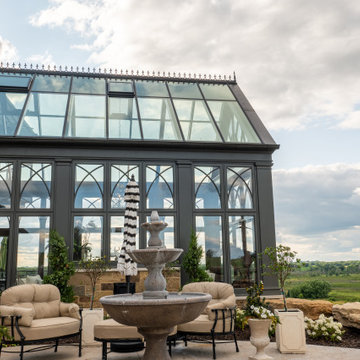
Sitting high on a ridge overlooking rolling Wisconsin hills is a well appointed 500sq.ft. gable conservatory. The structure is fabricated from sapele Mahagony and insulated glass with a range of technologies. The interior space is all paneled with coordinated Mahagony for a seamless look.
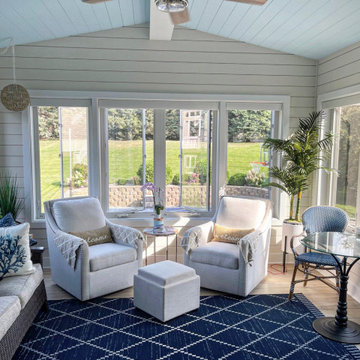
Outdoor living spaces: Melding your indoor spaces with natural elements all around the home is trending in 2023, but why not go full-out with an outdoor living space? 3-season porch additions with ample windows, an extension to your kitchen with an overhang complete with herb beds, veggies pots are more can be a part of your spring plans.

Foto di una grande veranda con pavimento in mattoni, nessun camino, soffitto classico e pavimento bianco
Verande - Foto e idee per arredare

3 Season Room with fireplace and great views
Immagine di una veranda country con pavimento in pietra calcarea, camino classico, cornice del camino in mattoni, soffitto classico e pavimento grigio
Immagine di una veranda country con pavimento in pietra calcarea, camino classico, cornice del camino in mattoni, soffitto classico e pavimento grigio
2

