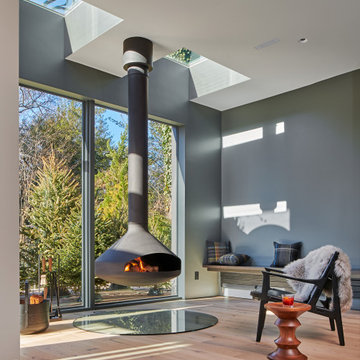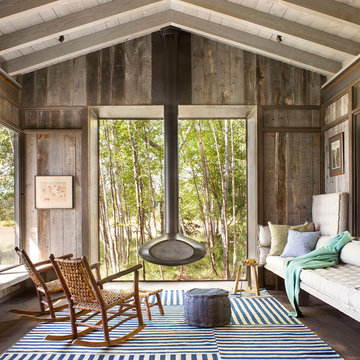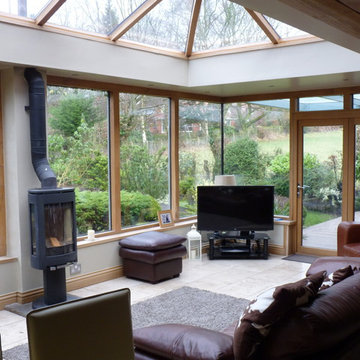Verande con camino sospeso - Foto e idee per arredare
Filtra anche per:
Budget
Ordina per:Popolari oggi
1 - 20 di 50 foto
1 di 2

Tom Holdsworth Photography
Our clients wanted to create a room that would bring them closer to the outdoors; a room filled with natural lighting; and a venue to spotlight a modern fireplace.
Early in the design process, our clients wanted to replace their existing, outdated, and rundown screen porch, but instead decided to build an all-season sun room. The space was intended as a quiet place to read, relax, and enjoy the view.
The sunroom addition extends from the existing house and is nestled into its heavily wooded surroundings. The roof of the new structure reaches toward the sky, enabling additional light and views.
The floor-to-ceiling magnum double-hung windows with transoms, occupy the rear and side-walls. The original brick, on the fourth wall remains exposed; and provides a perfect complement to the French doors that open to the dining room and create an optimum configuration for cross-ventilation.
To continue the design philosophy for this addition place seamlessly merged natural finishes from the interior to the exterior. The Brazilian black slate, on the sunroom floor, extends to the outdoor terrace; and the stained tongue and groove, installed on the ceiling, continues through to the exterior soffit.
The room's main attraction is the suspended metal fireplace; an authentic wood-burning heat source. Its shape is a modern orb with a commanding presence. Positioned at the center of the room, toward the rear, the orb adds to the majestic interior-exterior experience.
This is the client's third project with place architecture: design. Each endeavor has been a wonderful collaboration to successfully bring this 1960s ranch-house into twenty-first century living.
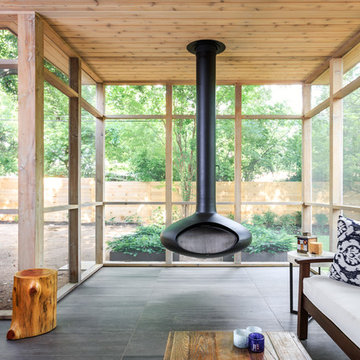
photography: Whit Preston
Immagine di una veranda moderna di medie dimensioni con pavimento in gres porcellanato, camino sospeso, soffitto classico e pavimento grigio
Immagine di una veranda moderna di medie dimensioni con pavimento in gres porcellanato, camino sospeso, soffitto classico e pavimento grigio

Side view of Interior of new Four Seasons System 230 Sun & Stars Straight Sunroom. Shows how the sunroom flows into the interior. Transom glass is above the french doors to bring the sunlight from the sunroom in to warm up the interior of the house.
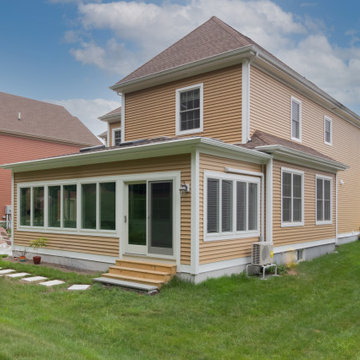
Foto di una veranda design di medie dimensioni con pavimento con piastrelle in ceramica, camino sospeso, soffitto classico e pavimento grigio
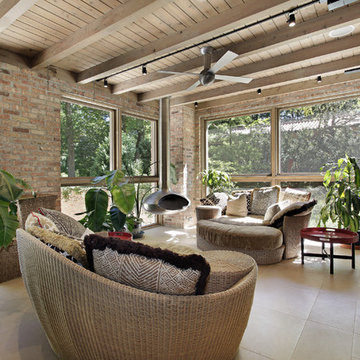
Esempio di una grande veranda classica con camino sospeso, cornice del camino in metallo e soffitto classico

Immagine di un'ampia veranda rustica con pavimento in legno massello medio, camino sospeso, cornice del camino in cemento e pavimento marrone

Esempio di una grande veranda minimalista con pavimento in cemento, camino sospeso, cornice del camino in metallo, soffitto classico e pavimento grigio
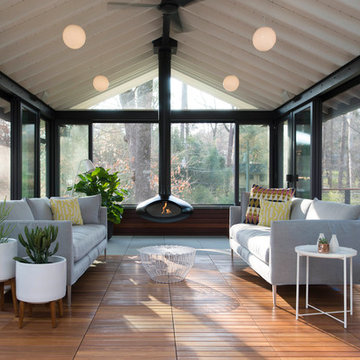
Lissa Gotwals
Esempio di una veranda moderna con pavimento in legno massello medio e camino sospeso
Esempio di una veranda moderna con pavimento in legno massello medio e camino sospeso
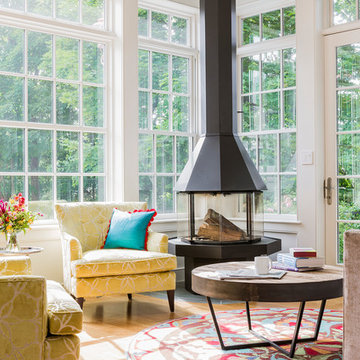
Michael J. Lee Photography
Master Suite, Kitchen, Dining Room, and Family Room renovation project.
Immagine di una veranda tradizionale di medie dimensioni con pavimento in legno massello medio e camino sospeso
Immagine di una veranda tradizionale di medie dimensioni con pavimento in legno massello medio e camino sospeso
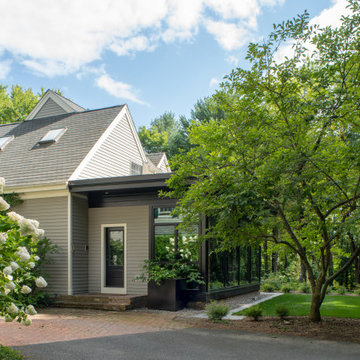
Ispirazione per una veranda contemporanea di medie dimensioni con pavimento in travertino, camino sospeso, soffitto classico e pavimento grigio
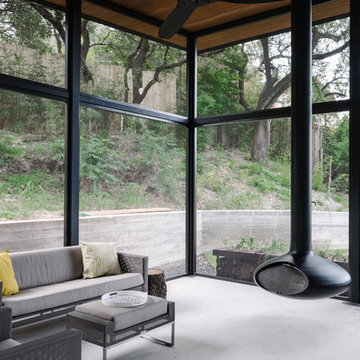
Chase Daniel
Esempio di una veranda minimalista con pavimento in cemento, camino sospeso e soffitto classico
Esempio di una veranda minimalista con pavimento in cemento, camino sospeso e soffitto classico
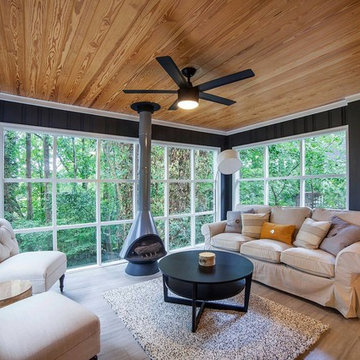
Immagine di una veranda minimal di medie dimensioni con pavimento in gres porcellanato, camino sospeso, cornice del camino in metallo, soffitto classico e pavimento marrone
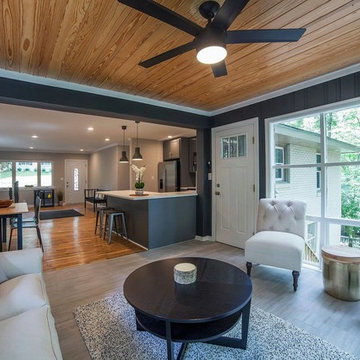
Esempio di una veranda design di medie dimensioni con pavimento in gres porcellanato, camino sospeso, cornice del camino in metallo, soffitto classico e pavimento marrone
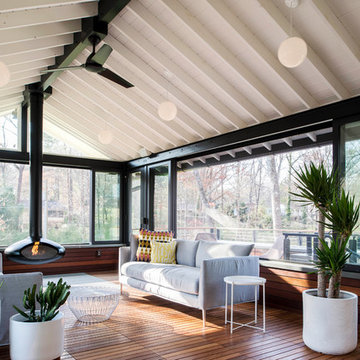
Lissa Gotwals
Esempio di una veranda moderna con camino sospeso, soffitto classico e pavimento in legno massello medio
Esempio di una veranda moderna con camino sospeso, soffitto classico e pavimento in legno massello medio
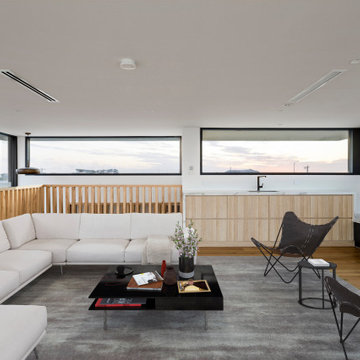
The attic living space on the top level allowing sweeping views through large windows. Internally, an illusion of greater space has been created via high ceilings, extensive glazing, a bespoke central floating staircase and a restrained palette of natural colours and materials, including timber and marble.
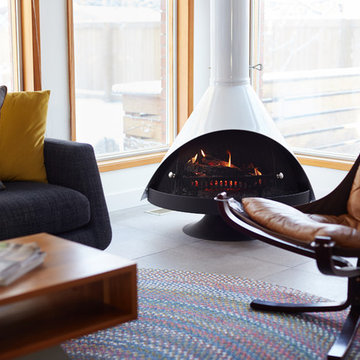
info@ryanpatrickkelly.com
Three walls of windows and two skylights flood this family room with natural light. Has become the favourite room in the house with the heated porcelain floors and malm fireplace
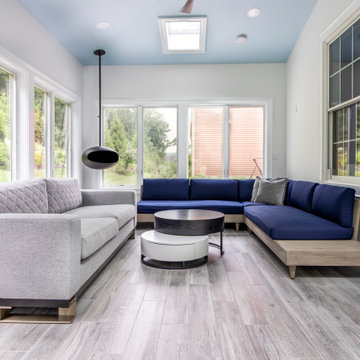
Esempio di una veranda contemporanea di medie dimensioni con pavimento con piastrelle in ceramica, camino sospeso, soffitto classico e pavimento grigio
Verande con camino sospeso - Foto e idee per arredare
1
