Verande con cornice del camino in mattoni - Foto e idee per arredare
Filtra anche per:
Budget
Ordina per:Popolari oggi
1 - 20 di 440 foto
1 di 2

This new screened porch provides an attractive transition from the home’s interior to the open-air sitting porch. The same rich, natural materials and finishes used on the adjacent sitting porch have been used here. A new fireplace with a bluestone slab hearth and custom-milled mantel warms the space year-round.
Scott Bergmann Photography

3 Season Room with fireplace and great views
Immagine di una veranda country con pavimento in pietra calcarea, camino classico, cornice del camino in mattoni, soffitto classico e pavimento grigio
Immagine di una veranda country con pavimento in pietra calcarea, camino classico, cornice del camino in mattoni, soffitto classico e pavimento grigio

Lisa Carroll
Foto di una veranda country di medie dimensioni con parquet scuro, camino classico, cornice del camino in mattoni, soffitto classico e pavimento marrone
Foto di una veranda country di medie dimensioni con parquet scuro, camino classico, cornice del camino in mattoni, soffitto classico e pavimento marrone

Photography by Lissa Gotwals
Esempio di una grande veranda country con pavimento in ardesia, camino classico, cornice del camino in mattoni, lucernario e pavimento grigio
Esempio di una grande veranda country con pavimento in ardesia, camino classico, cornice del camino in mattoni, lucernario e pavimento grigio
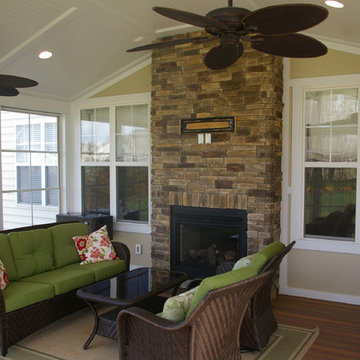
Ispirazione per una veranda tradizionale di medie dimensioni con parquet scuro, camino classico, cornice del camino in mattoni e soffitto classico

The client’s coastal New England roots inspired this Shingle style design for a lakefront lot. With a background in interior design, her ideas strongly influenced the process, presenting both challenge and reward in executing her exact vision. Vintage coastal style grounds a thoroughly modern open floor plan, designed to house a busy family with three active children. A primary focus was the kitchen, and more importantly, the butler’s pantry tucked behind it. Flowing logically from the garage entry and mudroom, and with two access points from the main kitchen, it fulfills the utilitarian functions of storage and prep, leaving the main kitchen free to shine as an integral part of the open living area.
An ARDA for Custom Home Design goes to
Royal Oaks Design
Designer: Kieran Liebl
From: Oakdale, Minnesota
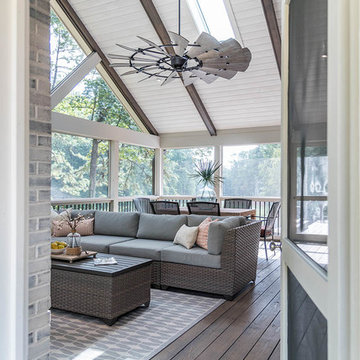
Foto di una grande veranda country con pavimento in legno massello medio, camino classico, cornice del camino in mattoni, lucernario e pavimento marrone
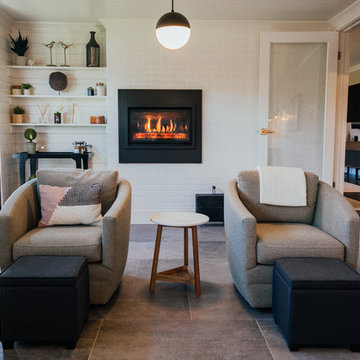
This project was such an incredible design opportunity, and instilled inspiration and excitement at every turn! Our amazing clients came to us with the challenge of converting their beloved family home into a welcoming haven for all members of the family. At the time that we met our clients, they were struggling with the difficult personal decision of the fate of the home. Their father/father-in-law had passed away and their mother/mother-in-law had recently been admitted into a nursing facility and was fighting Alzheimer’s. Resistant to loss of the home now that both parents were out of it, our clients purchased the home to keep in in the family. Despite their permanent home currently being in New Jersey, these clients dedicated themselves to keeping and revitalizing the house. We were moved by the story and became immediately passionate about bringing this dream to life.
The home was built by the parents of our clients and was only ever owned by them, making this a truly special space to the family. Our goal was to revitalize the home and to bring new energy into every room without losing the special characteristics that were original to the home when it was built. In this way, we were able to develop a house that maintains its own unique personality while offering a space of welcoming neutrality for all members of the family to enjoy over time.
The renovation touched every part of the home: the exterior, foyer, kitchen, living room, sun room, garage, six bedrooms, three bathrooms, the laundry room, and everything in between. The focus was to develop a style that carried consistently from space to space, but allowed for unique expression in the small details in every room.
Starting at the entry, we renovated the front door and entry point to offer more presence and to bring more of the mid-century vibe to the home’s exterior. We integrated a new modern front door, cedar shingle accents, new exterior paint, and gorgeous contemporary house numbers that really allow the home to stand out. Just inside the entry, we renovated the foyer to create a playful entry point worthy of attention. Cement look tile adorns the foyer floor, and we’ve added new lighting and upgraded the entry coat storage.
Upon entering the home, one will immediately be captivated by the stunning kitchen just off the entry. We transformed this space in just about every way. While the footprint of the home ultimately remained almost identical, the aesthetics were completely turned on their head. We re-worked the kitchen to maximize storage and to create an informal dining area that is great for casual hosting or morning coffee.
We removed the entry to the garage that was once in the informal dining, and created a peninsula in its place that offers a unique division between the kitchen/informal dining and the formal dining and living areas. The simple light warm light gray cabinetry offers a bit of traditional elegance, along with the marble backsplash and quartz countertops. We extended the original wood flooring into the kitchen and stained all floors to match for a warmth that truly resonates through all spaces. We upgraded appliances, added lighting everywhere, and finished the space with some gorgeous mid century furniture pieces.
In the formal dining and living room, we really focused on maintaining the original marble fireplace as a focal point. We cleaned the marble, repaired the mortar, and refinished the original fireplace screen to give a new sleek look in black. We then integrated a new gas insert for modern heating and painted the upper portion in a rich navy blue; an accent that is carried through the home consistently as a nod to our client’s love of the color.
The former entry into the old covered porch is now an elegant glass door leading to a stunning finished sunroom. This room was completely upgraded as well. We wrapped the entire space in cozy white shiplap to keep a casual feel with brightness. We tiled the floor with large format concrete look tile, and painted the old brick fireplace a bright white. We installed a new gas burning unit, and integrated transitional style lighting to bring warmth and elegance into the space. The new black-frame windows are adorned with decorative shades that feature hand-sketched bird prints, and we’ve created a dedicated garden-ware “nook” for our client who loves to work in the yard. The far end of this space is completed with two oversized chaise loungers and overhead lights…the most perfect little reading nook!
Just off the dining room, we created an entirely new space to the home: a mudroom. The clients lacked this space and desperately needed a landing spot upon entering the home from the garage. We uniquely planned existing space in the garage to utilize for this purpose, and were able to create a small but functional entry point without losing the ability to park cars in the garage. This new space features cement-look tile, gorgeous deep brown cabinetry, and plenty of storage for all the small items one might need to store while moving in and out of the home.
The remainder of the upstairs level includes massive renovations to the guest hall bathroom and guest bedroom, upstairs master bed/bath suite, and a third bedroom that we converted into a home office for the client.
Some of the largest transformations were made in the basement, where unfinished space and lack of light were converted into gloriously lit, cozy, finished spaces. Our first task was to convert the massive basement living room into the new master bedroom for our clients. We removed existing built-ins, created an entirely new walk-in closet, painted the old brick fireplace, installed a new gas unit, added carpet, introduced new lighting, replaced windows, and upgraded every part of the aesthetic appearance. One of the most incredible features of this space is the custom double sliding barn door made by a Denver artisan. This space is truly a retreat for our clients!
We also completely transformed the laundry room, back storage room, basement master bathroom, and two bedrooms.
This home’s massive scope and ever-evolving challenges were thrilling and exciting to work with, and the result is absolutely amazing. At the end of the day, this home offers a look and feel that the clients love. Above all, though, the clients feel the spirit of their family home and have a welcoming environment for all members of the family to enjoy for years to come.

Esempio di una veranda country con camino classico, cornice del camino in mattoni, soffitto classico e pavimento marrone

www.troythiesphoto.com
Esempio di una veranda stile marinaro di medie dimensioni con camino classico, soffitto classico, pavimento grigio, pavimento in travertino e cornice del camino in mattoni
Esempio di una veranda stile marinaro di medie dimensioni con camino classico, soffitto classico, pavimento grigio, pavimento in travertino e cornice del camino in mattoni
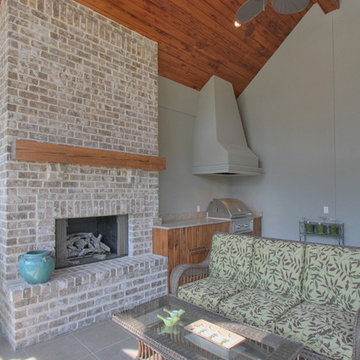
Esempio di una grande veranda chic con pavimento in cemento, camino classico, cornice del camino in mattoni e soffitto classico

Photo: Wiley Aiken
Foto di una veranda classica di medie dimensioni con pavimento in ardesia, camino classico, cornice del camino in mattoni, soffitto classico e pavimento beige
Foto di una veranda classica di medie dimensioni con pavimento in ardesia, camino classico, cornice del camino in mattoni, soffitto classico e pavimento beige
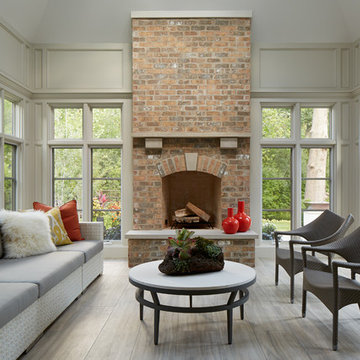
Idee per una veranda tradizionale con camino classico e cornice del camino in mattoni
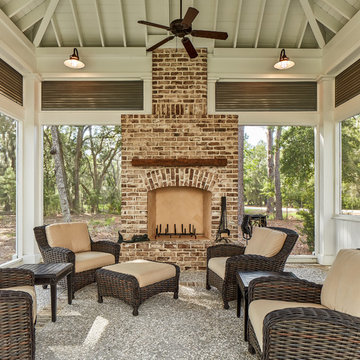
gazebo
Esempio di una grande veranda chic con camino classico, cornice del camino in mattoni e soffitto classico
Esempio di una grande veranda chic con camino classico, cornice del camino in mattoni e soffitto classico
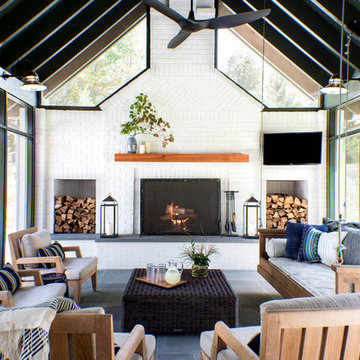
Lissa Gotwals
Idee per una veranda classica con camino classico, cornice del camino in mattoni e soffitto classico
Idee per una veranda classica con camino classico, cornice del camino in mattoni e soffitto classico
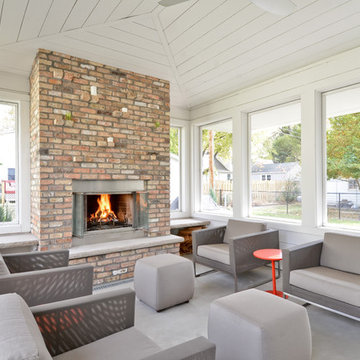
Idee per una veranda country con pavimento in cemento, cornice del camino in mattoni, soffitto classico e pavimento grigio

Photo credit: Laurey W. Glenn/Southern Living
Esempio di una veranda costiera con camino classico, cornice del camino in mattoni e soffitto classico
Esempio di una veranda costiera con camino classico, cornice del camino in mattoni e soffitto classico
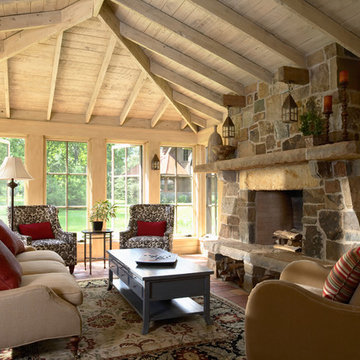
Photo by Susan Gilmore
Esempio di una veranda chic con cornice del camino in mattoni, soffitto classico, pavimento in terracotta e pavimento rosso
Esempio di una veranda chic con cornice del camino in mattoni, soffitto classico, pavimento in terracotta e pavimento rosso
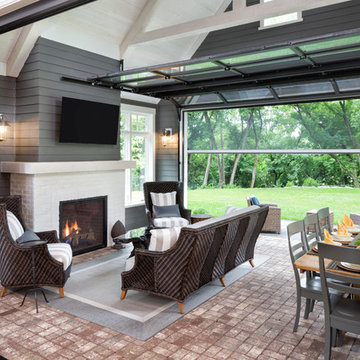
2018 Artisan Home Tour
Photo: LandMark Photography
Builder: Pillar Homes Partner
Idee per una veranda classica con pavimento in mattoni, camino classico, cornice del camino in mattoni e soffitto classico
Idee per una veranda classica con pavimento in mattoni, camino classico, cornice del camino in mattoni e soffitto classico
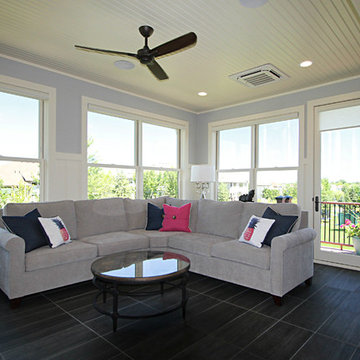
Foto di una grande veranda design con pavimento con piastrelle in ceramica, camino classico, cornice del camino in mattoni, soffitto classico e pavimento marrone
Verande con cornice del camino in mattoni - Foto e idee per arredare
1