Verande con cornice del camino in pietra - Foto e idee per arredare
Filtra anche per:
Budget
Ordina per:Popolari oggi
1 - 20 di 1.553 foto
1 di 2

The owners spend a great deal of time outdoors and desperately desired a living room open to the elements and set up for long days and evenings of entertaining in the beautiful New England air. KMA’s goal was to give the owners an outdoor space where they can enjoy warm summer evenings with a glass of wine or a beer during football season.
The floor will incorporate Natural Blue Cleft random size rectangular pieces of bluestone that coordinate with a feature wall made of ledge and ashlar cuts of the same stone.
The interior walls feature weathered wood that complements a rich mahogany ceiling. Contemporary fans coordinate with three large skylights, and two new large sliding doors with transoms.
Other features are a reclaimed hearth, an outdoor kitchen that includes a wine fridge, beverage dispenser (kegerator!), and under-counter refrigerator. Cedar clapboards tie the new structure with the existing home and a large brick chimney ground the feature wall while providing privacy from the street.
The project also includes space for a grill, fire pit, and pergola.

Trent Bell Photography
Foto di una grande veranda minimal con pavimento in legno massello medio, camino classico e cornice del camino in pietra
Foto di una grande veranda minimal con pavimento in legno massello medio, camino classico e cornice del camino in pietra

Ispirazione per una veranda stile marinaro con parquet chiaro, camino classico, cornice del camino in pietra e soffitto classico
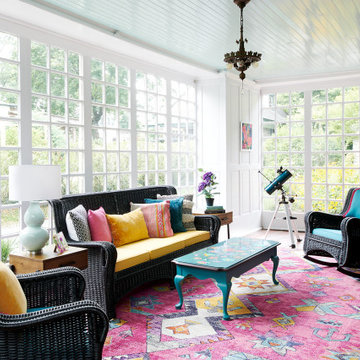
With limited travel options available during the pandemic, everyone is spending lots more time at home. Many are even looking for ways to incorporate interior design elements from their favorite destinations into their spaces: this lets you feel like you’re traveling, even when you’re not. This project was my own personal quarantine design dream: to create an interior scheme for my sunroom that captures the color, joy and exuberance of those brilliant indoor/outdoor spaces you find in Mexico. My sunroom is filled with sunshine, and sunshine makes my kids think of two beach vacations we took to Cancun. Since we couldn't take them there, or anywhere, I decided to bring a little bit of Mexico home.
As a backdrop, I embraced our floor to ceiling windows, great white wood paneled walls, and terra cotta floor tile, and added a soothing blue green paint to the beadboard ceiling, which to me is the color of a pool (Sherwin Williams Waterfall).
Over the terra cotta tile, I layered a bright pink rug and pulled out the turquoise and yellow accents for the furniture. The furniture is at least 60 years old and will not fit out of the doors, so I had it resprayed in place and had new cushions made in indoor outdoor fabric (and trimmed it in hot pink tape). On the sofa and chair, I collected brightly colored pillows, including one that is authentic Peruvian craftwork. A teal telescope tempts young stargazers.
The piece de resistance of this whole seating grouping is the coffee table. It was originally a stained wood coffee table that inhabited my in-laws’ living room in pristine condition for many years. Then it came to my house, where my son proceeded to bang his trains against it and generally abused and dented it. I had it sanded down and painted Sherwin Williams Green Bay. Over this teal colored base, my mother, who’s an artist, painted the most beautiful design of birds and flowers for me based on the Otomi tradition of Mexican embroidery. Otomi embroidery motifs typically incorporate animals and plants native to the Tenango area in central Mexico.

This bright, airy addition is the perfect space for relaxing over morning coffee or in front of the fire on cool fall evenings.
Immagine di una grande veranda chic con cornice del camino in pietra, pavimento marrone, pavimento in vinile, camino classico e soffitto classico
Immagine di una grande veranda chic con cornice del camino in pietra, pavimento marrone, pavimento in vinile, camino classico e soffitto classico
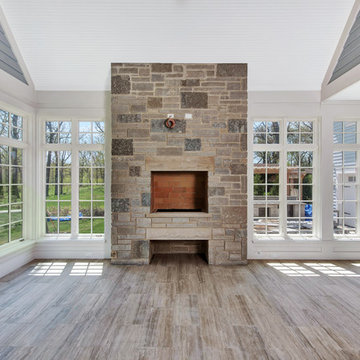
Sunroom with stone fireplace
Immagine di una grande veranda classica con pavimento con piastrelle in ceramica, camino classico, cornice del camino in pietra, soffitto classico e pavimento grigio
Immagine di una grande veranda classica con pavimento con piastrelle in ceramica, camino classico, cornice del camino in pietra, soffitto classico e pavimento grigio

Immagine di una veranda stile marinaro con camino classico, cornice del camino in pietra, soffitto classico, pavimento bianco e parquet scuro

Spacecrafting
Immagine di una veranda stile marinaro con pavimento in legno massello medio, camino classico, cornice del camino in pietra e soffitto classico
Immagine di una veranda stile marinaro con pavimento in legno massello medio, camino classico, cornice del camino in pietra e soffitto classico
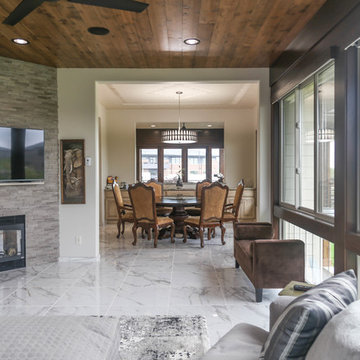
Idee per una veranda chic di medie dimensioni con pavimento in gres porcellanato, camino ad angolo, cornice del camino in pietra, soffitto classico e pavimento bianco

Builder: AVB Inc.
Interior Design: Vision Interiors by Visbeen
Photographer: Ashley Avila Photography
The Holloway blends the recent revival of mid-century aesthetics with the timelessness of a country farmhouse. Each façade features playfully arranged windows tucked under steeply pitched gables. Natural wood lapped siding emphasizes this homes more modern elements, while classic white board & batten covers the core of this house. A rustic stone water table wraps around the base and contours down into the rear view-out terrace.
Inside, a wide hallway connects the foyer to the den and living spaces through smooth case-less openings. Featuring a grey stone fireplace, tall windows, and vaulted wood ceiling, the living room bridges between the kitchen and den. The kitchen picks up some mid-century through the use of flat-faced upper and lower cabinets with chrome pulls. Richly toned wood chairs and table cap off the dining room, which is surrounded by windows on three sides. The grand staircase, to the left, is viewable from the outside through a set of giant casement windows on the upper landing. A spacious master suite is situated off of this upper landing. Featuring separate closets, a tiled bath with tub and shower, this suite has a perfect view out to the rear yard through the bedrooms rear windows. All the way upstairs, and to the right of the staircase, is four separate bedrooms. Downstairs, under the master suite, is a gymnasium. This gymnasium is connected to the outdoors through an overhead door and is perfect for athletic activities or storing a boat during cold months. The lower level also features a living room with view out windows and a private guest suite.
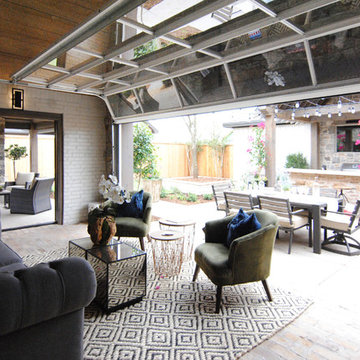
Heated & air conditioned indoor/outdoor patio room that opens up to outdoor dining, outdoor fireplace, and outdoor kitchen.
Ispirazione per una grande veranda bohémian con pavimento in mattoni, camino classico, cornice del camino in pietra, soffitto classico e pavimento rosso
Ispirazione per una grande veranda bohémian con pavimento in mattoni, camino classico, cornice del camino in pietra, soffitto classico e pavimento rosso

Immagine di una veranda costiera di medie dimensioni con parquet scuro, camino classico, cornice del camino in pietra, soffitto classico e pavimento marrone

Photo by John Hession
Ispirazione per una veranda chic di medie dimensioni con camino classico, cornice del camino in pietra, soffitto classico, parquet scuro e pavimento marrone
Ispirazione per una veranda chic di medie dimensioni con camino classico, cornice del camino in pietra, soffitto classico, parquet scuro e pavimento marrone
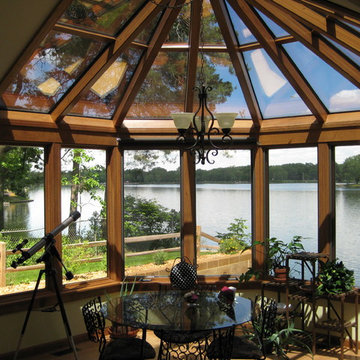
Esempio di una veranda chic con camino classico, cornice del camino in pietra e lucernario
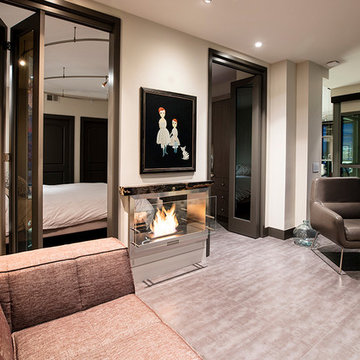
Idee per una veranda moderna di medie dimensioni con pavimento con piastrelle in ceramica, camino bifacciale, soffitto classico, cornice del camino in pietra e pavimento beige

Ispirazione per una veranda costiera di medie dimensioni con pavimento in cemento, camino classico, cornice del camino in pietra e soffitto classico
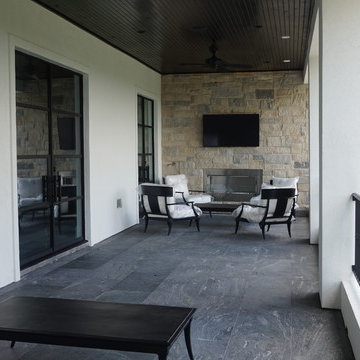
Idee per una grande veranda contemporanea con pavimento in gres porcellanato, camino classico, cornice del camino in pietra, soffitto classico e pavimento grigio
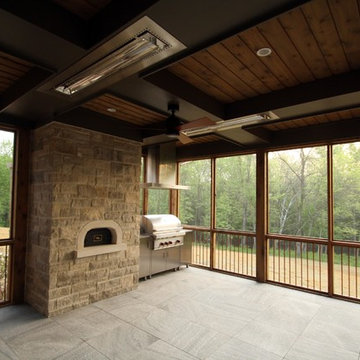
Marika Designs
Foto di una veranda stile rurale di medie dimensioni con pavimento con piastrelle in ceramica, camino classico, cornice del camino in pietra, soffitto classico e pavimento beige
Foto di una veranda stile rurale di medie dimensioni con pavimento con piastrelle in ceramica, camino classico, cornice del camino in pietra, soffitto classico e pavimento beige

SpaceCrafting
Idee per una veranda stile rurale di medie dimensioni con pavimento in legno massello medio, camino classico, soffitto classico, pavimento grigio e cornice del camino in pietra
Idee per una veranda stile rurale di medie dimensioni con pavimento in legno massello medio, camino classico, soffitto classico, pavimento grigio e cornice del camino in pietra
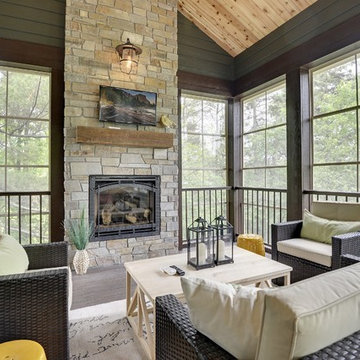
A rustic outdoor living room overlooks Gleason Lake. Perfect for enjoying precious summer nights and expressive sunsets.
Photography by Spacecrafting
Verande con cornice del camino in pietra - Foto e idee per arredare
1