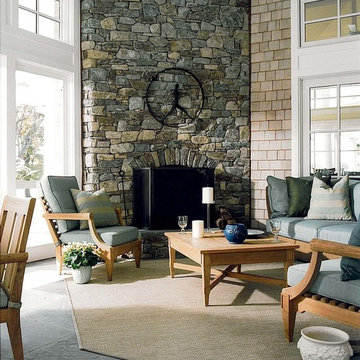Verande grigie con cornice del camino in pietra - Foto e idee per arredare
Filtra anche per:
Budget
Ordina per:Popolari oggi
1 - 20 di 162 foto
1 di 3

Ispirazione per una veranda stile marinaro con parquet chiaro, camino classico, cornice del camino in pietra e soffitto classico

Spacecrafting
Immagine di una veranda stile marinaro con pavimento in legno massello medio, camino classico, cornice del camino in pietra e soffitto classico
Immagine di una veranda stile marinaro con pavimento in legno massello medio, camino classico, cornice del camino in pietra e soffitto classico

Esempio di una veranda stile marinaro con moquette, stufa a legna, cornice del camino in pietra, soffitto classico e pavimento grigio

Foto di una veranda rustica con camino classico, cornice del camino in pietra e soffitto classico

Foto di una veranda chic con camino classico, cornice del camino in pietra e soffitto classico

This stand-alone condominium blends traditional styles with modern farmhouse exterior features. Blurring the lines between condominium and home, the details are where this custom design stands out; from custom trim to beautiful ceiling treatments and careful consideration for how the spaces interact. The exterior of the home is detailed with white horizontal siding, vinyl board and batten, black windows, black asphalt shingles and accent metal roofing. Our design intent behind these stand-alone condominiums is to bring the maintenance free lifestyle with a space that feels like your own.

The owners spend a great deal of time outdoors and desperately desired a living room open to the elements and set up for long days and evenings of entertaining in the beautiful New England air. KMA’s goal was to give the owners an outdoor space where they can enjoy warm summer evenings with a glass of wine or a beer during football season.
The floor will incorporate Natural Blue Cleft random size rectangular pieces of bluestone that coordinate with a feature wall made of ledge and ashlar cuts of the same stone.
The interior walls feature weathered wood that complements a rich mahogany ceiling. Contemporary fans coordinate with three large skylights, and two new large sliding doors with transoms.
Other features are a reclaimed hearth, an outdoor kitchen that includes a wine fridge, beverage dispenser (kegerator!), and under-counter refrigerator. Cedar clapboards tie the new structure with the existing home and a large brick chimney ground the feature wall while providing privacy from the street.
The project also includes space for a grill, fire pit, and pergola.

Esempio di una veranda rustica con pavimento in legno massello medio, camino classico, cornice del camino in pietra, soffitto classico e pavimento marrone

Architecture : Martin Dufour architecte
Photographe : Ulysse Lemerise
Ispirazione per una veranda contemporanea con camino classico, cornice del camino in pietra e soffitto classico
Ispirazione per una veranda contemporanea con camino classico, cornice del camino in pietra e soffitto classico

Immagine di una veranda country con pavimento in ardesia, camino classico, cornice del camino in pietra e soffitto classico

Screened Sun room with tongue and groove ceiling and floor to ceiling Chilton Woodlake blend stone fireplace. Wood framed screen windows and cement floor.
(Ryan Hainey)

Esempio di una veranda stile marino con camino ad angolo, cornice del camino in pietra, soffitto classico e pavimento grigio
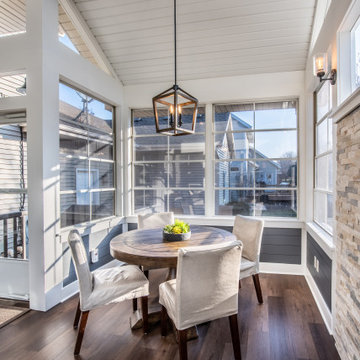
The dining table, fireplace and lounging furniture are perfect for relaxing, reading, and watching the kids play in the yard.
Esempio di una grande veranda classica con pavimento in vinile, camino classico, cornice del camino in pietra, soffitto classico e pavimento marrone
Esempio di una grande veranda classica con pavimento in vinile, camino classico, cornice del camino in pietra, soffitto classico e pavimento marrone
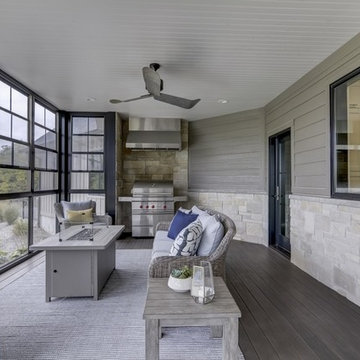
Idee per una veranda country di medie dimensioni con pavimento in legno massello medio, camino lineare Ribbon, cornice del camino in pietra, soffitto classico e pavimento grigio
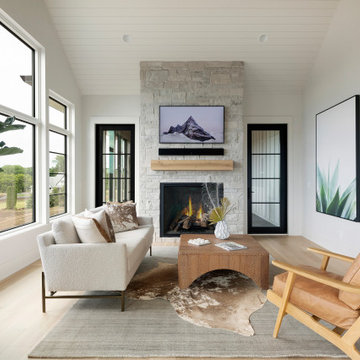
Custom building should incorporate thoughtful design for every area of your home. We love how this sun room makes the most of the provided wall space by incorporating ample storage and a shelving display. Just another example of how building your dream home is all in the details!
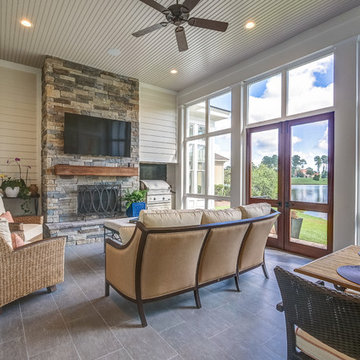
Ispirazione per una veranda tradizionale con camino classico, cornice del camino in pietra, soffitto classico e pavimento grigio
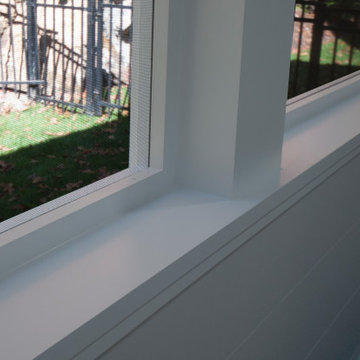
The owners spend a great deal of time outdoors and desperately desired a living room open to the elements and set up for long days and evenings of entertaining in the beautiful New England air. KMA’s goal was to give the owners an outdoor space where they can enjoy warm summer evenings with a glass of wine or a beer during football season.
The floor will incorporate Natural Blue Cleft random size rectangular pieces of bluestone that coordinate with a feature wall made of ledge and ashlar cuts of the same stone.
The interior walls feature weathered wood that complements a rich mahogany ceiling. Contemporary fans coordinate with three large skylights, and two new large sliding doors with transoms.
Other features are a reclaimed hearth, an outdoor kitchen that includes a wine fridge, beverage dispenser (kegerator!), and under-counter refrigerator. Cedar clapboards tie the new structure with the existing home and a large brick chimney ground the feature wall while providing privacy from the street.
The project also includes space for a grill, fire pit, and pergola.

Idee per una veranda stile rurale con pavimento in cemento, camino classico, cornice del camino in pietra, soffitto classico e pavimento grigio

Ispirazione per una grande veranda chic con pavimento in ardesia, camino classico, cornice del camino in pietra, soffitto classico e pavimento blu
Verande grigie con cornice del camino in pietra - Foto e idee per arredare
1
