Verande classiche con cornice del camino in pietra - Foto e idee per arredare
Filtra anche per:
Budget
Ordina per:Popolari oggi
1 - 20 di 650 foto
1 di 3

This 2 story home with a first floor Master Bedroom features a tumbled stone exterior with iron ore windows and modern tudor style accents. The Great Room features a wall of built-ins with antique glass cabinet doors that flank the fireplace and a coffered beamed ceiling. The adjacent Kitchen features a large walnut topped island which sets the tone for the gourmet kitchen. Opening off of the Kitchen, the large Screened Porch entertains year round with a radiant heated floor, stone fireplace and stained cedar ceiling. Photo credit: Picture Perfect Homes

Chicago home remodel design includes a bright four seasons room with fireplace, skylights, large windows and bifold glass doors that open to patio.
Travertine floor throughout patio, sunroom and pool room has radiant heat connecting all three spaces.
Need help with your home transformation? Call Benvenuti and Stein design build for full service solutions. 847.866.6868.
Norman Sizemore-photographer
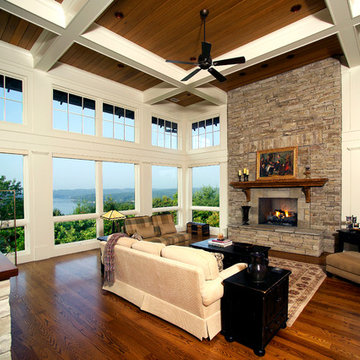
Custom home Studio of LS3P ASSOCIATES LTD. | Fred Martin Photography
Ispirazione per una veranda tradizionale con pavimento in legno massello medio, soffitto classico, pavimento marrone e cornice del camino in pietra
Ispirazione per una veranda tradizionale con pavimento in legno massello medio, soffitto classico, pavimento marrone e cornice del camino in pietra

Foto di una veranda chic con camino classico, cornice del camino in pietra e soffitto classico

Ispirazione per una veranda classica con pavimento in legno massello medio, camino classico, cornice del camino in pietra, soffitto classico e pavimento marrone

This lovely room is found on the other side of the two-sided fireplace and is encased in glass on 3 sides. Marvin Integrity windows and Marvin doors are trimmed out in White Dove, which compliments the ceiling's shiplap and the white overgrouted stone fireplace. Its a lovely place to relax at any time of the day!
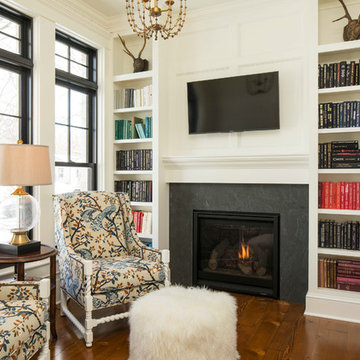
Cozy Reading Room
Troy Theis Photography
Ispirazione per una piccola veranda classica con pavimento in legno massello medio, camino classico, cornice del camino in pietra e soffitto classico
Ispirazione per una piccola veranda classica con pavimento in legno massello medio, camino classico, cornice del camino in pietra e soffitto classico
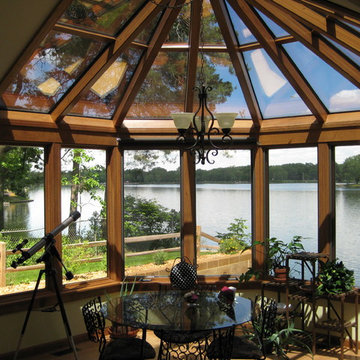
Esempio di una veranda chic con camino classico, cornice del camino in pietra e lucernario

Idee per una grande veranda chic con parquet scuro, camino classico, cornice del camino in pietra, soffitto classico e pavimento marrone
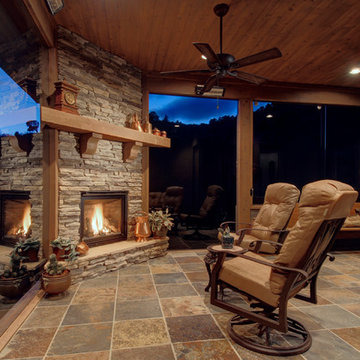
Ispirazione per una grande veranda tradizionale con pavimento in terracotta, camino ad angolo, cornice del camino in pietra e soffitto classico

An open house lot is like a blank canvas. When Mathew first visited the wooded lot where this home would ultimately be built, the landscape spoke to him clearly. Standing with the homeowner, it took Mathew only twenty minutes to produce an initial color sketch that captured his vision - a long, circular driveway and a home with many gables set at a picturesque angle that complemented the contours of the lot perfectly.
The interior was designed using a modern mix of architectural styles – a dash of craftsman combined with some colonial elements – to create a sophisticated yet truly comfortable home that would never look or feel ostentatious.
Features include a bright, open study off the entry. This office space is flanked on two sides by walls of expansive windows and provides a view out to the driveway and the woods beyond. There is also a contemporary, two-story great room with a see-through fireplace. This space is the heart of the home and provides a gracious transition, through two sets of double French doors, to a four-season porch located in the landscape of the rear yard.
This home offers the best in modern amenities and design sensibilities while still maintaining an approachable sense of warmth and ease.
Photo by Eric Roth

Phillip Mueller Photography, Architect: Sharratt Design Company, Interior Design: Martha O'Hara Interiors
Immagine di una grande veranda chic con pavimento in legno massello medio, cornice del camino in pietra, lucernario, camino classico e pavimento marrone
Immagine di una grande veranda chic con pavimento in legno massello medio, cornice del camino in pietra, lucernario, camino classico e pavimento marrone
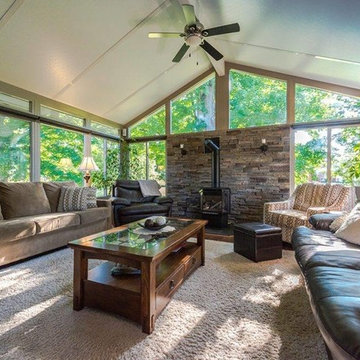
Ispirazione per una grande veranda classica con moquette, stufa a legna, cornice del camino in pietra, soffitto classico e pavimento beige
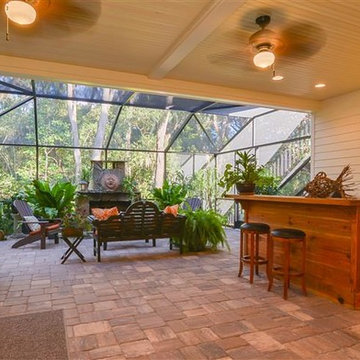
Idee per una veranda chic di medie dimensioni con pavimento in ardesia, camino classico, cornice del camino in pietra e lucernario
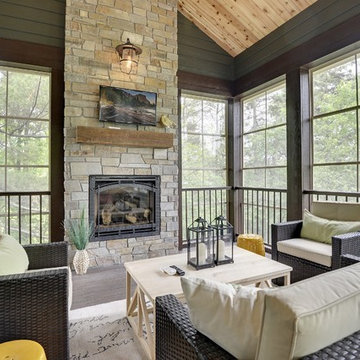
A rustic outdoor living room overlooks Gleason Lake. Perfect for enjoying precious summer nights and expressive sunsets.
Photography by Spacecrafting

Foto di una grande veranda classica con pavimento in ardesia, camino classico, cornice del camino in pietra, soffitto classico e pavimento grigio

Idee per una veranda chic di medie dimensioni con pavimento in pietra calcarea, camino classico, cornice del camino in pietra e soffitto classico
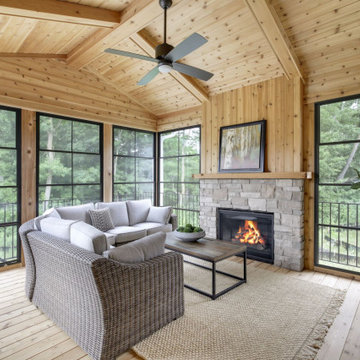
Warm-up by a nice fire and enjoy the surroundings with a porch that has so many windows, you'll think you're outside.
Esempio di una veranda classica con parquet chiaro, camino classico, cornice del camino in pietra, soffitto classico e pavimento beige
Esempio di una veranda classica con parquet chiaro, camino classico, cornice del camino in pietra, soffitto classico e pavimento beige
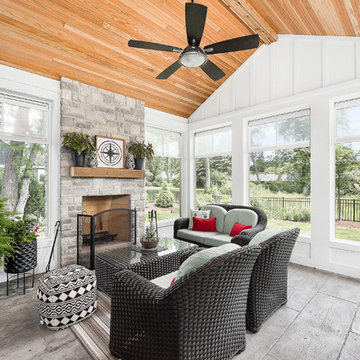
Foto di una grande veranda classica con pavimento con piastrelle in ceramica, cornice del camino in pietra, pavimento grigio, camino classico e soffitto classico
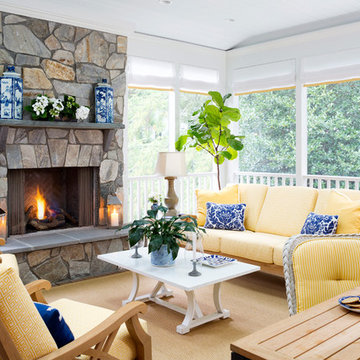
We recently created an exciting new area from an existing outdoor deck. We enclosed the space, added a fireplace, raised the ceiling and insulated it. We were able to create a beautiful new room where friends and family can happily gather together all year round.
Verande classiche con cornice del camino in pietra - Foto e idee per arredare
1