Verande con cornice del camino in pietra - Foto e idee per arredare
Filtra anche per:
Budget
Ordina per:Popolari oggi
1 - 20 di 1.546 foto
1 di 3

Foto di una veranda chic con camino classico, cornice del camino in pietra e soffitto classico

This charming European-inspired home juxtaposes old-world architecture with more contemporary details. The exterior is primarily comprised of granite stonework with limestone accents. The stair turret provides circulation throughout all three levels of the home, and custom iron windows afford expansive lake and mountain views. The interior features custom iron windows, plaster walls, reclaimed heart pine timbers, quartersawn oak floors and reclaimed oak millwork.

David Deitrich
Idee per una veranda stile rurale con parquet scuro, cornice del camino in pietra, soffitto classico e pavimento marrone
Idee per una veranda stile rurale con parquet scuro, cornice del camino in pietra, soffitto classico e pavimento marrone

Ispirazione per una veranda classica con pavimento in legno massello medio, camino classico, cornice del camino in pietra, soffitto classico e pavimento marrone

This stand-alone condominium blends traditional styles with modern farmhouse exterior features. Blurring the lines between condominium and home, the details are where this custom design stands out; from custom trim to beautiful ceiling treatments and careful consideration for how the spaces interact. The exterior of the home is detailed with white horizontal siding, vinyl board and batten, black windows, black asphalt shingles and accent metal roofing. Our design intent behind these stand-alone condominiums is to bring the maintenance free lifestyle with a space that feels like your own.

This lovely room is found on the other side of the two-sided fireplace and is encased in glass on 3 sides. Marvin Integrity windows and Marvin doors are trimmed out in White Dove, which compliments the ceiling's shiplap and the white overgrouted stone fireplace. Its a lovely place to relax at any time of the day!

Tile floors, gas fireplace, skylights, ezebreeze, natural stone, 1 x 6 pine ceilings, led lighting, 5.1 surround sound, TV, live edge mantel, rope lighting, western triple slider, new windows, stainless cable railings

Spacecrafting
Esempio di una veranda country con camino classico, cornice del camino in pietra, soffitto classico e pavimento marrone
Esempio di una veranda country con camino classico, cornice del camino in pietra, soffitto classico e pavimento marrone

Trent Bell Photography
Foto di una grande veranda minimal con pavimento in legno massello medio, camino classico e cornice del camino in pietra
Foto di una grande veranda minimal con pavimento in legno massello medio, camino classico e cornice del camino in pietra
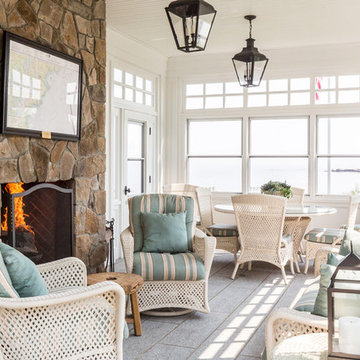
Ispirazione per una veranda stile marinaro con camino classico, cornice del camino in pietra, soffitto classico e pavimento grigio
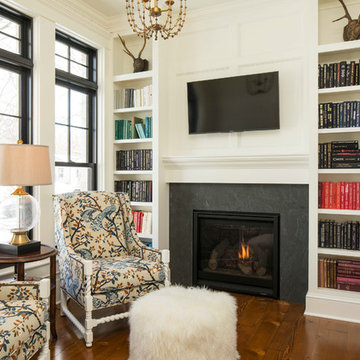
Cozy Reading Room
Troy Theis Photography
Ispirazione per una piccola veranda classica con pavimento in legno massello medio, camino classico, cornice del camino in pietra e soffitto classico
Ispirazione per una piccola veranda classica con pavimento in legno massello medio, camino classico, cornice del camino in pietra e soffitto classico

Immagine di una veranda country con pavimento in ardesia, camino classico, cornice del camino in pietra e soffitto classico
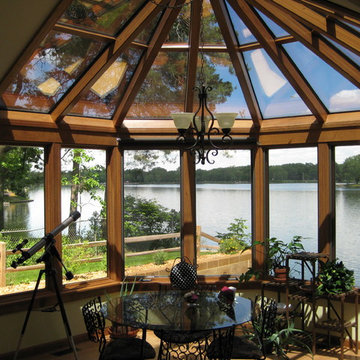
Esempio di una veranda chic con camino classico, cornice del camino in pietra e lucernario

The homeowners contacted Barbara Elza Hirsch to redesign three rooms. They were looking to create a New England Coastal inspired home with transitional, modern and Scandinavian influences. This Living Room
was a blank slate room with lots of windows, vaulted ceiling with exposed wood beams, direct view and access to the backyard and pool. The floor was made of tumbled marble tile and the fireplace needed to be completely redesigned. This room was to be used as Living Room and a television was to be placed above the fireplace.
Barbara came up with a fireplace mantel and surround design that was clean and streamlined and would blend well with the owners’ style. Black slate stone was used for the surround and the mantel is made of wood.
The color scheme included pale blues, whites, greys and a light terra cotta color.
Photography by Jared Kuzia

Ispirazione per una veranda costiera di medie dimensioni con pavimento in cemento, camino classico, cornice del camino in pietra e soffitto classico
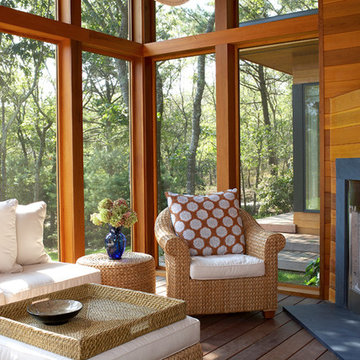
Screened Porch in total home renovation
Photography by Phillip Ennis
Idee per una veranda minimal di medie dimensioni con camino ad angolo, cornice del camino in pietra, soffitto classico e parquet scuro
Idee per una veranda minimal di medie dimensioni con camino ad angolo, cornice del camino in pietra, soffitto classico e parquet scuro
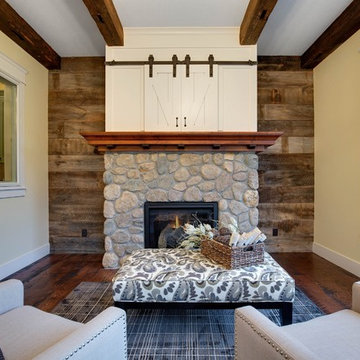
Esempio di una veranda country con parquet scuro, camino classico, cornice del camino in pietra e soffitto classico

Idee per una grande veranda chic con parquet scuro, camino classico, cornice del camino in pietra, soffitto classico e pavimento marrone

Photo by Casey Dunn
Esempio di una veranda design con camino ad angolo, cornice del camino in pietra, soffitto classico e pavimento beige
Esempio di una veranda design con camino ad angolo, cornice del camino in pietra, soffitto classico e pavimento beige
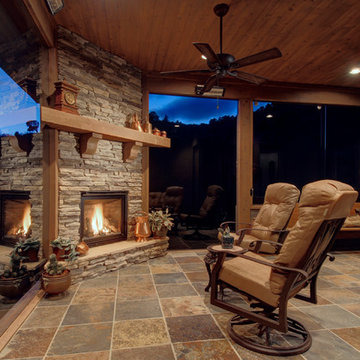
Ispirazione per una grande veranda tradizionale con pavimento in terracotta, camino ad angolo, cornice del camino in pietra e soffitto classico
Verande con cornice del camino in pietra - Foto e idee per arredare
1