Verande moderne con cornice del camino in pietra - Foto e idee per arredare
Filtra anche per:
Budget
Ordina per:Popolari oggi
1 - 20 di 69 foto

Photo Credit: Kliethermes Homes & Remodeling Inc.
This client came to us with a desire to have a multi-function semi-outdoor area where they could dine, entertain, and be together as a family. We helped them design this custom Three Season Room where they can do all three--and more! With heaters and fans installed for comfort, this family can now play games with the kids or have the crew over to watch the ball game most of the year 'round!

This light and airy lake house features an open plan and refined, clean lines that are reflected throughout in details like reclaimed wide plank heart pine floors, shiplap walls, V-groove ceilings and concealed cabinetry. The home's exterior combines Doggett Mountain stone with board and batten siding, accented by a copper roof.
Photography by Rebecca Lehde, Inspiro 8 Studios.

Refresh existing screen porch converting to 3/4 season sunroom, add gas fireplace with TV, new crown molding, nickel gap wood ceiling, stone fireplace, luxury vinyl wood flooring.
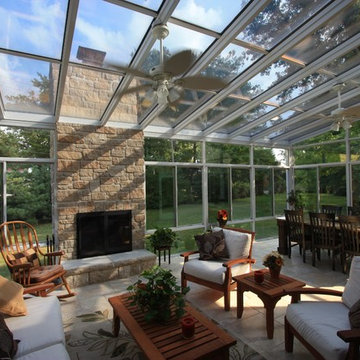
Patriot Sunrooms & Home Solutions
Ispirazione per una grande veranda moderna con pavimento con piastrelle in ceramica, camino lineare Ribbon, cornice del camino in pietra e soffitto in vetro
Ispirazione per una grande veranda moderna con pavimento con piastrelle in ceramica, camino lineare Ribbon, cornice del camino in pietra e soffitto in vetro
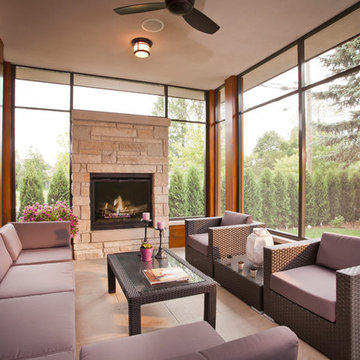
Don Schulte Photography
Idee per una veranda minimalista di medie dimensioni con pavimento in gres porcellanato, camino classico, cornice del camino in pietra e soffitto classico
Idee per una veranda minimalista di medie dimensioni con pavimento in gres porcellanato, camino classico, cornice del camino in pietra e soffitto classico

Kip Dawkins
Immagine di una grande veranda moderna con pavimento in gres porcellanato, camino bifacciale, cornice del camino in pietra e lucernario
Immagine di una grande veranda moderna con pavimento in gres porcellanato, camino bifacciale, cornice del camino in pietra e lucernario
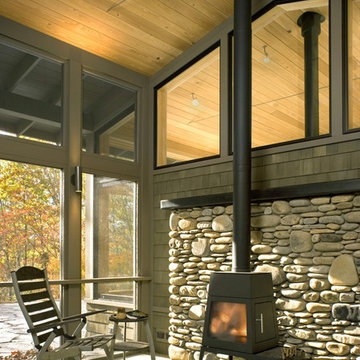
This mountain modern cabin is located in the mountains adjacent to an organic farm overlooking the South Toe River. The highest portion of the property offers stunning mountain views, however, the owners wanted to minimize the home’s visual impact on the surrounding hillsides. The house was located down slope and near a woodland edge which provides additional privacy and protection from strong northern winds.
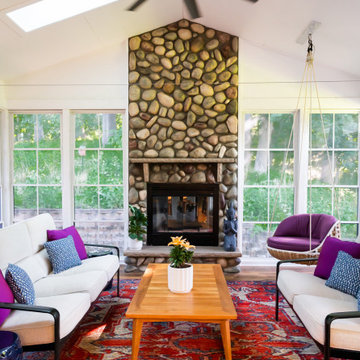
Incorporating bold colors and patterns, this project beautifully reflects our clients' dynamic personalities. Clean lines, modern elements, and abundant natural light enhance the home, resulting in a harmonious fusion of design and personality.
The sun porch is a bright and airy retreat with cozy furniture with pops of purple, a hanging chair in the corner for relaxation, and a functional desk. A captivating stone-clad fireplace is the centerpiece, making it a versatile and inviting space.
---
Project by Wiles Design Group. Their Cedar Rapids-based design studio serves the entire Midwest, including Iowa City, Dubuque, Davenport, and Waterloo, as well as North Missouri and St. Louis.
For more about Wiles Design Group, see here: https://wilesdesigngroup.com/
To learn more about this project, see here: https://wilesdesigngroup.com/cedar-rapids-modern-home-renovation
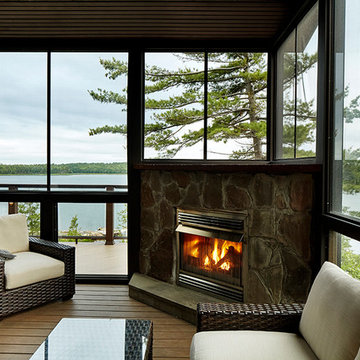
Esempio di una veranda moderna di medie dimensioni con pavimento in legno massello medio, camino ad angolo, cornice del camino in pietra e soffitto classico
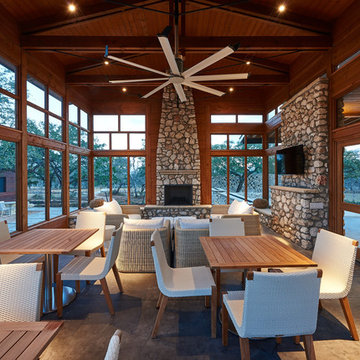
Foto di una grande veranda minimalista con pavimento in cemento, camino classico, cornice del camino in pietra, lucernario e pavimento grigio
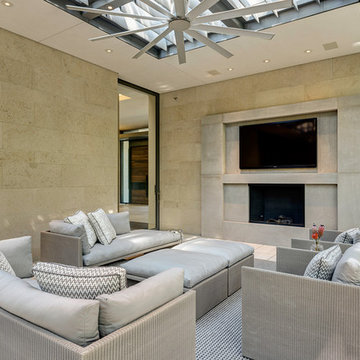
Copyright © 2012 James F. Wilson. All Rights Reserved.
Idee per una grande veranda moderna con pavimento in gres porcellanato, camino classico, cornice del camino in pietra, lucernario e pavimento beige
Idee per una grande veranda moderna con pavimento in gres porcellanato, camino classico, cornice del camino in pietra, lucernario e pavimento beige
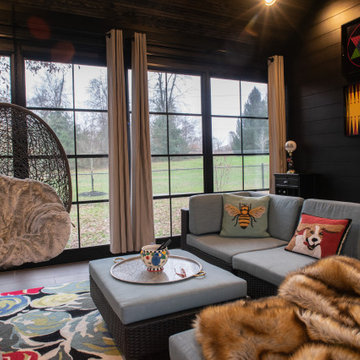
Idee per una veranda minimalista di medie dimensioni con pavimento in gres porcellanato, camino classico, cornice del camino in pietra e pavimento marrone
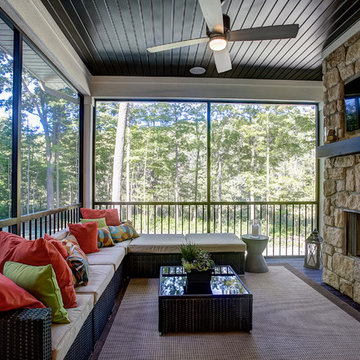
Idee per una veranda minimalista di medie dimensioni con camino classico, cornice del camino in pietra e pavimento marrone
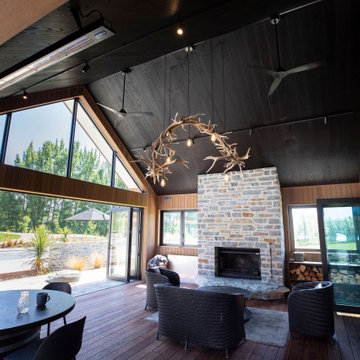
Foto di una veranda minimalista di medie dimensioni con pavimento in legno massello medio, camino ad angolo e cornice del camino in pietra
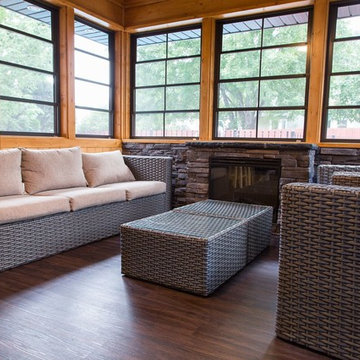
Idee per una veranda minimalista di medie dimensioni con parquet scuro, camino classico, cornice del camino in pietra, soffitto classico e pavimento marrone
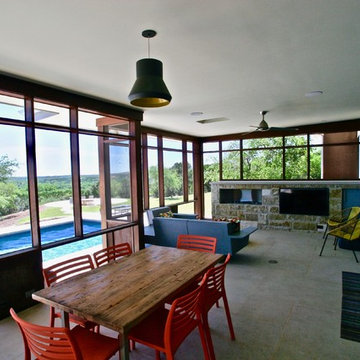
Photo by Alan Barley
Ispirazione per una veranda moderna con pavimento in cemento e cornice del camino in pietra
Ispirazione per una veranda moderna con pavimento in cemento e cornice del camino in pietra
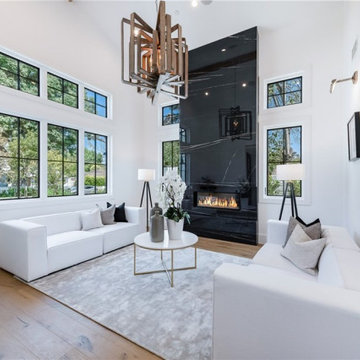
This is a view of a sunroom/ sitting area. The fireplace has a stone finish. Wood flooring. Modern interior electrical fixtures.
Ispirazione per una veranda minimalista di medie dimensioni con parquet chiaro, camino lineare Ribbon, cornice del camino in pietra, soffitto classico e pavimento marrone
Ispirazione per una veranda minimalista di medie dimensioni con parquet chiaro, camino lineare Ribbon, cornice del camino in pietra, soffitto classico e pavimento marrone
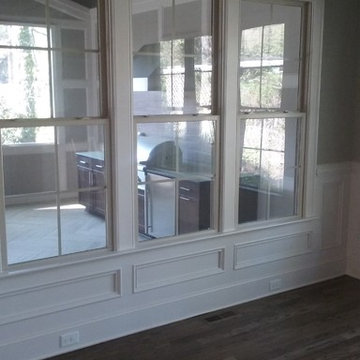
Interior view of outdoor kitchen and exterior living space from remodeled interior eat in area
Foto di una veranda moderna di medie dimensioni con pavimento con piastrelle in ceramica, camino classico, cornice del camino in pietra e soffitto classico
Foto di una veranda moderna di medie dimensioni con pavimento con piastrelle in ceramica, camino classico, cornice del camino in pietra e soffitto classico
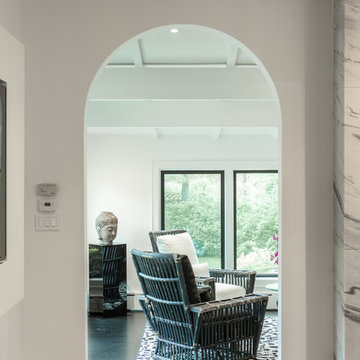
Studio West Photography
Idee per una grande veranda minimalista con parquet scuro, soffitto classico, pavimento nero, camino classico e cornice del camino in pietra
Idee per una grande veranda minimalista con parquet scuro, soffitto classico, pavimento nero, camino classico e cornice del camino in pietra
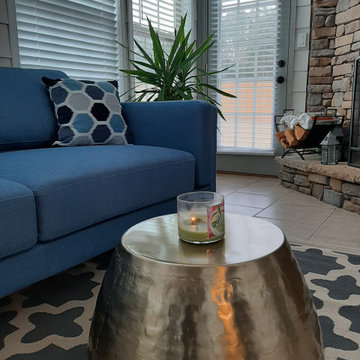
The client wanted to change the color scheme and punch up the style with accessories such as curtains, rugs, and flowers. The couple had the entire downstairs painted and installed new light fixtures throughout.
Verande moderne con cornice del camino in pietra - Foto e idee per arredare
1