Verande grandi con cornice del camino in pietra - Foto e idee per arredare
Filtra anche per:
Budget
Ordina per:Popolari oggi
1 - 20 di 557 foto
1 di 3

Ispirazione per una grande veranda country con camino classico, cornice del camino in pietra e soffitto classico

Double sided fireplace looking from sun room to great room. Beautiful coffered ceiling and big bright windows.
Esempio di una grande veranda classica con parquet scuro, camino bifacciale, cornice del camino in pietra e pavimento marrone
Esempio di una grande veranda classica con parquet scuro, camino bifacciale, cornice del camino in pietra e pavimento marrone

This lovely room is found on the other side of the two-sided fireplace and is encased in glass on 3 sides. Marvin Integrity windows and Marvin doors are trimmed out in White Dove, which compliments the ceiling's shiplap and the white overgrouted stone fireplace. Its a lovely place to relax at any time of the day!
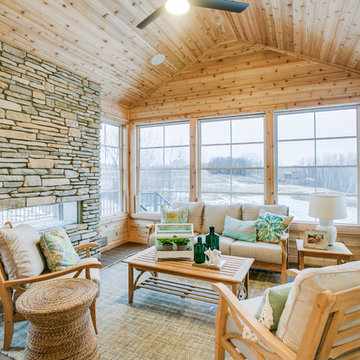
Immagine di una grande veranda chic con parquet scuro, camino lineare Ribbon, cornice del camino in pietra e soffitto classico

Immagine di una grande veranda country con pavimento in gres porcellanato, cornice del camino in pietra, soffitto classico e pavimento grigio

Esempio di una grande veranda mediterranea con pavimento in cemento, camino classico, cornice del camino in pietra, soffitto classico e pavimento beige
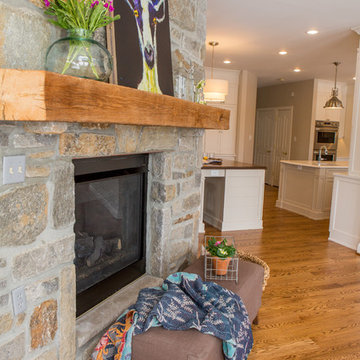
Mary Kate McKenna, Photography LLC
Immagine di una grande veranda tradizionale con pavimento in legno massello medio, camino bifacciale, cornice del camino in pietra e soffitto classico
Immagine di una grande veranda tradizionale con pavimento in legno massello medio, camino bifacciale, cornice del camino in pietra e soffitto classico

A striking 36-ft by 18-ft. four-season pavilion profiled in the September 2015 issue of Fine Homebuilding magazine. To read the article, go to http://www.carolinatimberworks.com/wp-content/uploads/2015/07/Glass-in-the-Garden_September-2015-Fine-Homebuilding-Cover-and-article.pdf. Operable steel doors and windows. Douglas Fir and reclaimed Hemlock ceiling boards.
© Carolina Timberworks
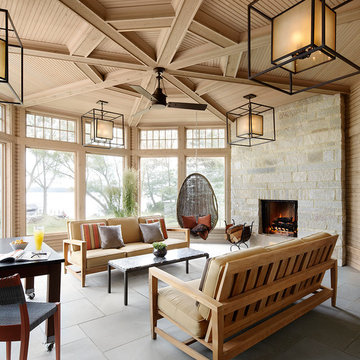
The fireplace in this airy sunroom features Buechel Stone's Fond du Lac Tailored Blend in coursed heights with Fond du Lac Cut Stone details. Click on the tags to see more at www.buechelstone.com/shoppingcart/products/Fond-du-Lac-Ta... & www.buechelstone.com/shoppingcart/products/Fond-du-Lac-Cu...

Idee per una grande veranda contemporanea con pavimento con piastrelle in ceramica, camino sospeso, cornice del camino in pietra, soffitto classico e pavimento bianco

Sunroom with blue siding and rustic lighting
Foto di una grande veranda classica con pavimento con piastrelle in ceramica, camino classico, cornice del camino in pietra, soffitto classico e pavimento grigio
Foto di una grande veranda classica con pavimento con piastrelle in ceramica, camino classico, cornice del camino in pietra, soffitto classico e pavimento grigio

Tile floors, gas fireplace, skylights, ezebreeze, natural stone, 1 x 6 pine ceilings, led lighting, 5.1 surround sound, TV, live edge mantel, rope lighting, western triple slider, new windows, stainless cable railings

Screened porch
Matt Mansueto
Foto di una grande veranda chic con camino classico, cornice del camino in pietra e soffitto classico
Foto di una grande veranda chic con camino classico, cornice del camino in pietra e soffitto classico

Screened Sun room with tongue and groove ceiling and floor to ceiling Chilton Woodlake blend stone fireplace. Wood framed screen windows and cement floor.
(Ryan Hainey)

Phillip Mueller Photography, Architect: Sharratt Design Company, Interior Design: Martha O'Hara Interiors
Immagine di una grande veranda chic con pavimento in legno massello medio, cornice del camino in pietra, lucernario, camino classico e pavimento marrone
Immagine di una grande veranda chic con pavimento in legno massello medio, cornice del camino in pietra, lucernario, camino classico e pavimento marrone

Immagine di una grande veranda classica con pavimento in ardesia, camino classico, cornice del camino in pietra, soffitto classico e pavimento grigio

sun room , interior garden- bathroom extention. porcelain tile with gravel edges for easy placement of planters and micro garden growing
Metal frames with double glazed windows and ceiling. Stone wallbehinf wood burning stove.
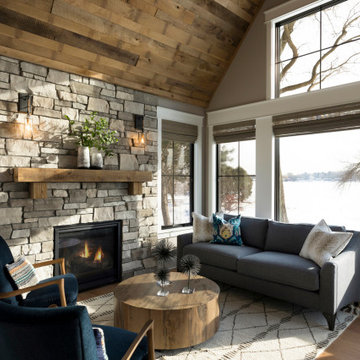
Cozy sunroom with natural wood ceiling and stone fireplace surround.
Foto di una grande veranda tradizionale con parquet chiaro, camino classico e cornice del camino in pietra
Foto di una grande veranda tradizionale con parquet chiaro, camino classico e cornice del camino in pietra
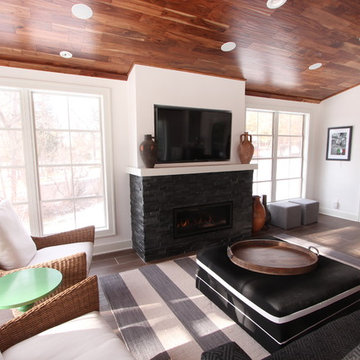
The gas fireplace in this sunporch offers enough heat that this room can be used 12 months a year in Wisconsin. Black stacked stone offers a great neutral texture and remains visually calm enough to allow the scenery outside to capture attention. A comfortable black ottoman has casters below so it can be used for additional seating or pulled close to the sofa for lounging.

Traditional design with a modern twist, this ingenious layout links a light-filled multi-functional basement room with an upper orangery. Folding doors to the lower rooms open onto sunken courtyards. The lower room and rooflights link to the main conservatory via a spiral staircase.
Vale Paint Colour- Exterior : Carbon, Interior : Portland
Size- 4.1m x 5.9m (Ground Floor), 11m x 7.5m (Basement Level)
Verande grandi con cornice del camino in pietra - Foto e idee per arredare
1