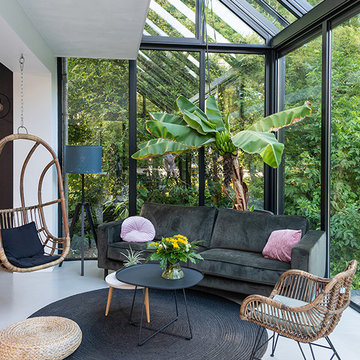Verande - Foto e idee per arredare
Filtra anche per:
Budget
Ordina per:Popolari oggi
1 - 20 di 4.694 foto
1 di 2
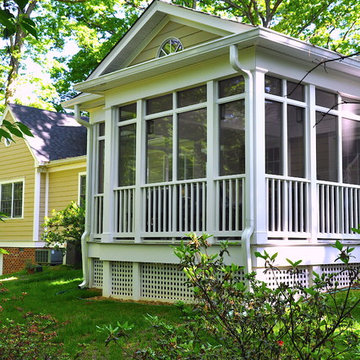
Exterior view of Three Season Porch. Storm windows and screening extend functionality of the porch. Painted lattice, railing and Hardie board siding are the exterior materials.
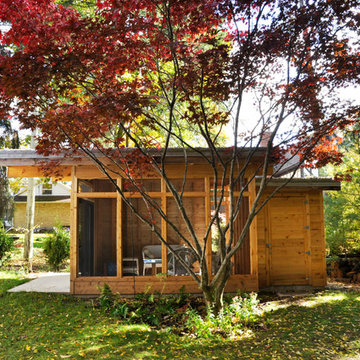
A backyard 3 season pavilion for a family that loves to live and dine outdoors. This structure incorporates a sheltered area for barbecuing, and indoor area large enough for dining or just sitting with a book, and a small storage shed. All this is covered by a mono sloping green roof.

This one-room sunroom addition is connected to both an existing wood deck, as well as the dining room inside. As part of the project, the homeowners replaced the deck flooring material with composite decking, which gave us the opportunity to run that material into the addition as well, giving the room a seamless indoor / outdoor transition. We also designed the space to be surrounded with windows on three sides, as well as glass doors and skylights, flooding the interior with natural light and giving the homeowners the visual connection to the outside which they so desired. The addition, 12'-0" wide x 21'-6" long, has enabled the family to enjoy the outdoors both in the early spring, as well as into the fall, and has become a wonderful gathering space for the family and their guests.
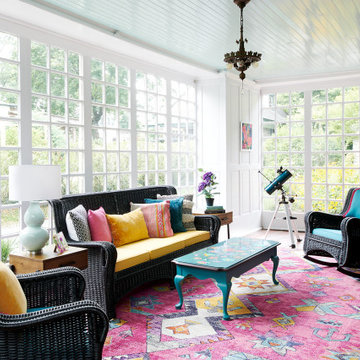
With limited travel options available during the pandemic, everyone is spending lots more time at home. Many are even looking for ways to incorporate interior design elements from their favorite destinations into their spaces: this lets you feel like you’re traveling, even when you’re not. This project was my own personal quarantine design dream: to create an interior scheme for my sunroom that captures the color, joy and exuberance of those brilliant indoor/outdoor spaces you find in Mexico. My sunroom is filled with sunshine, and sunshine makes my kids think of two beach vacations we took to Cancun. Since we couldn't take them there, or anywhere, I decided to bring a little bit of Mexico home.
As a backdrop, I embraced our floor to ceiling windows, great white wood paneled walls, and terra cotta floor tile, and added a soothing blue green paint to the beadboard ceiling, which to me is the color of a pool (Sherwin Williams Waterfall).
Over the terra cotta tile, I layered a bright pink rug and pulled out the turquoise and yellow accents for the furniture. The furniture is at least 60 years old and will not fit out of the doors, so I had it resprayed in place and had new cushions made in indoor outdoor fabric (and trimmed it in hot pink tape). On the sofa and chair, I collected brightly colored pillows, including one that is authentic Peruvian craftwork. A teal telescope tempts young stargazers.
The piece de resistance of this whole seating grouping is the coffee table. It was originally a stained wood coffee table that inhabited my in-laws’ living room in pristine condition for many years. Then it came to my house, where my son proceeded to bang his trains against it and generally abused and dented it. I had it sanded down and painted Sherwin Williams Green Bay. Over this teal colored base, my mother, who’s an artist, painted the most beautiful design of birds and flowers for me based on the Otomi tradition of Mexican embroidery. Otomi embroidery motifs typically incorporate animals and plants native to the Tenango area in central Mexico.
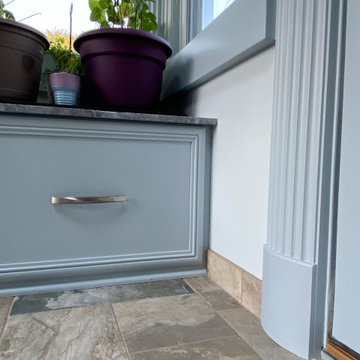
Updated this formerly 1 season to room to be a heated/cooled year round sunroom, with new tile flooring, cathedral ceiling, recessed lighting, custom cabinetry for a bench as well as custom trim around the windows.

This cozy lake cottage skillfully incorporates a number of features that would normally be restricted to a larger home design. A glance of the exterior reveals a simple story and a half gable running the length of the home, enveloping the majority of the interior spaces. To the rear, a pair of gables with copper roofing flanks a covered dining area and screened porch. Inside, a linear foyer reveals a generous staircase with cascading landing.
Further back, a centrally placed kitchen is connected to all of the other main level entertaining spaces through expansive cased openings. A private study serves as the perfect buffer between the homes master suite and living room. Despite its small footprint, the master suite manages to incorporate several closets, built-ins, and adjacent master bath complete with a soaker tub flanked by separate enclosures for a shower and water closet.
Upstairs, a generous double vanity bathroom is shared by a bunkroom, exercise space, and private bedroom. The bunkroom is configured to provide sleeping accommodations for up to 4 people. The rear-facing exercise has great views of the lake through a set of windows that overlook the copper roof of the screened porch below.
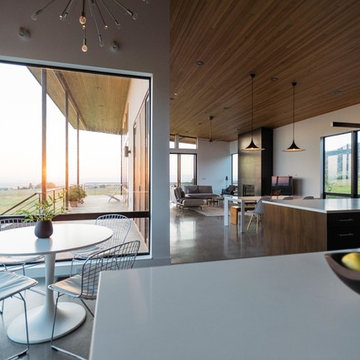
Derik Olsen
Ispirazione per una veranda moderna di medie dimensioni con pavimento in cemento, camino classico, cornice del camino in metallo, soffitto classico e pavimento grigio
Ispirazione per una veranda moderna di medie dimensioni con pavimento in cemento, camino classico, cornice del camino in metallo, soffitto classico e pavimento grigio
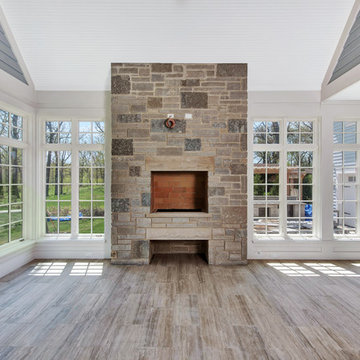
Sunroom with stone fireplace
Immagine di una grande veranda classica con pavimento con piastrelle in ceramica, camino classico, cornice del camino in pietra, soffitto classico e pavimento grigio
Immagine di una grande veranda classica con pavimento con piastrelle in ceramica, camino classico, cornice del camino in pietra, soffitto classico e pavimento grigio
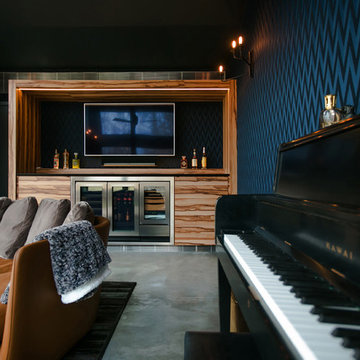
Cigar Room Interior - Midcentury Modern Addition - Brendonwood, Indianapolis - Architect: HAUS | Architecture For Modern Lifestyles - Construction Manager:
WERK | Building Modern - Photo: Jamie Sangar Photography
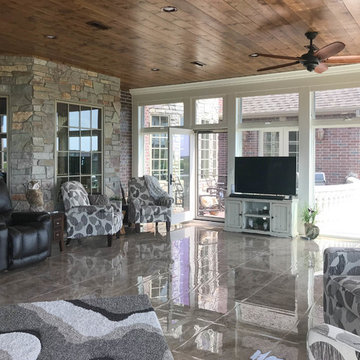
Idee per una grande veranda classica con pavimento in gres porcellanato, nessun camino, soffitto classico e pavimento beige
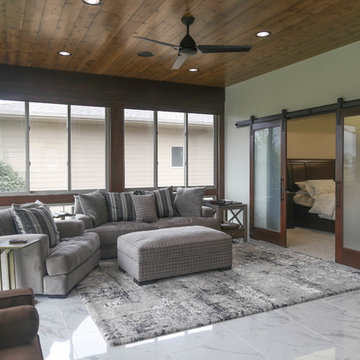
Immagine di una veranda tradizionale di medie dimensioni con pavimento in gres porcellanato, soffitto classico e pavimento bianco
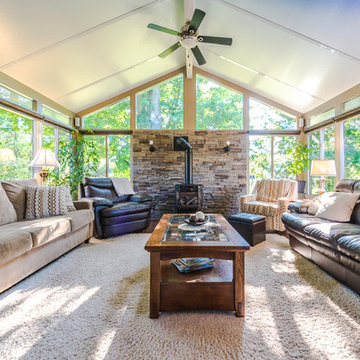
Immagine di una veranda classica di medie dimensioni con pavimento in legno massello medio, stufa a legna, cornice del camino in metallo, soffitto classico e pavimento marrone
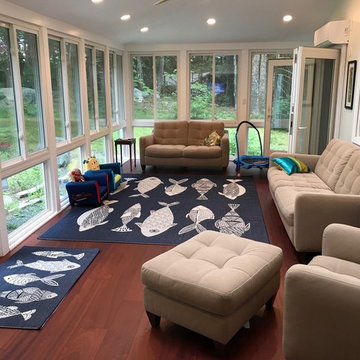
The family of this contempory colonial home could only see their backyard for a very limited time of year from their large screened porch. The room let in too much pollen, dirt, cold air, rain, ice, heat and insects to enjoy. Using Four Seasons Sunrooms customized Walls Under System, our expert crew was able to precisely and easily fit in the vinyl sliding windows with Conserva-Glass Select that have a lifetime warranty. All the windows slide open and come with the exclusive Invisi-Sreens.
The floor was structurally reinforced and icynene spray foam was added beneath the floor and in the ceiling for maximum energy efficiency. The back wall was blue boarded and plastered for a smooth painted finish and a prefinished wood floor completed the look for an elegant full useable space. And, when they are not using the space as an open breezy screen porch, the High performance heat pump heating and cooling system quietly and quickly makes the new space perfectly cozy in winter and cool in summer. Sure to be their new favorite room in the house!
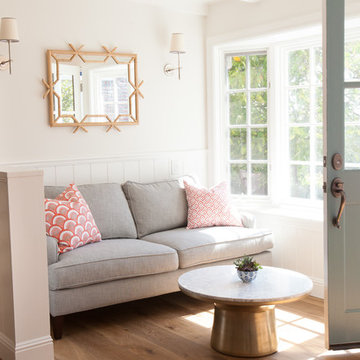
Heidi Lancaster
Ispirazione per una piccola veranda chic con pavimento in legno massello medio e soffitto classico
Ispirazione per una piccola veranda chic con pavimento in legno massello medio e soffitto classico
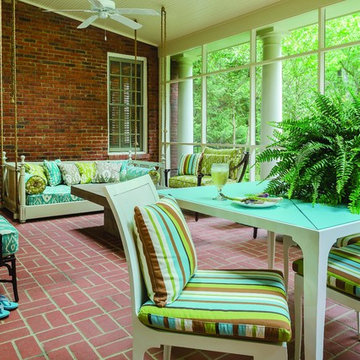
Foto di una veranda classica di medie dimensioni con pavimento in mattoni, nessun camino e soffitto classico
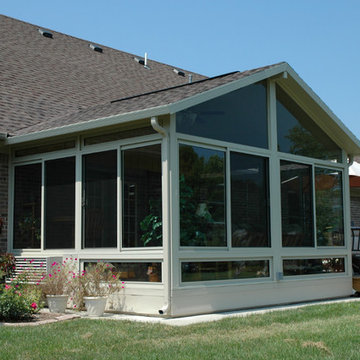
Immagine di una veranda classica di medie dimensioni con soffitto classico
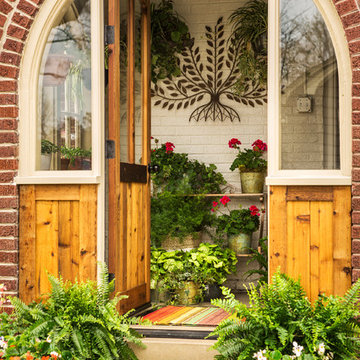
Kathryn J. LeMaster
Ispirazione per una veranda eclettica di medie dimensioni con pavimento in cemento, nessun camino e soffitto classico
Ispirazione per una veranda eclettica di medie dimensioni con pavimento in cemento, nessun camino e soffitto classico
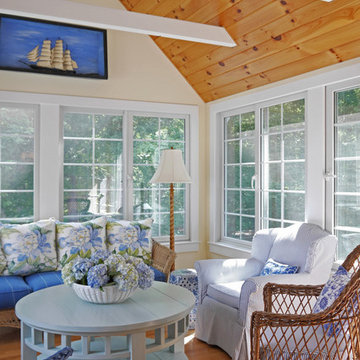
The sun porch is the perfect place to catch a breeze. There is an assortment of repurposed furniture. Sofa seat cushions covered in Schumacher, sofa-back pillows in Manuel Canovas, Perennials on slipcovered chairs and wicker chair cushions
Jon Moore
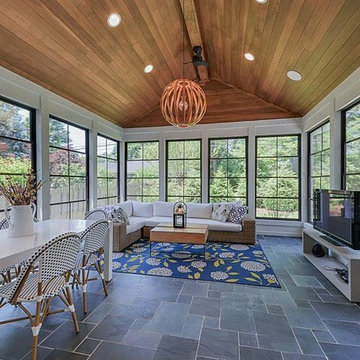
Esempio di una veranda minimalista di medie dimensioni con pavimento in travertino, soffitto classico, pavimento grigio e nessun camino
Verande - Foto e idee per arredare
1
