Verande stile marinaro - Foto e idee per arredare
Filtra anche per:
Budget
Ordina per:Popolari oggi
1 - 20 di 230 foto

This cozy lake cottage skillfully incorporates a number of features that would normally be restricted to a larger home design. A glance of the exterior reveals a simple story and a half gable running the length of the home, enveloping the majority of the interior spaces. To the rear, a pair of gables with copper roofing flanks a covered dining area and screened porch. Inside, a linear foyer reveals a generous staircase with cascading landing.
Further back, a centrally placed kitchen is connected to all of the other main level entertaining spaces through expansive cased openings. A private study serves as the perfect buffer between the homes master suite and living room. Despite its small footprint, the master suite manages to incorporate several closets, built-ins, and adjacent master bath complete with a soaker tub flanked by separate enclosures for a shower and water closet.
Upstairs, a generous double vanity bathroom is shared by a bunkroom, exercise space, and private bedroom. The bunkroom is configured to provide sleeping accommodations for up to 4 people. The rear-facing exercise has great views of the lake through a set of windows that overlook the copper roof of the screened porch below.
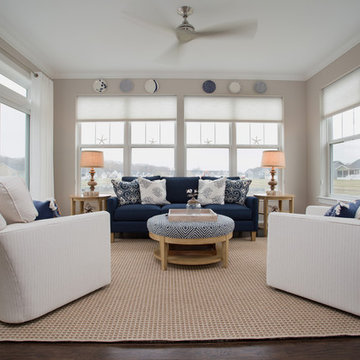
Carolyn Watson Photography
Foto di una veranda stile marino di medie dimensioni con pavimento in legno massello medio, nessun camino, soffitto classico e pavimento marrone
Foto di una veranda stile marino di medie dimensioni con pavimento in legno massello medio, nessun camino, soffitto classico e pavimento marrone
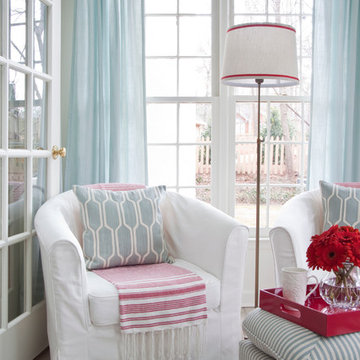
Christina Wedge
Idee per una veranda costiera di medie dimensioni con pavimento con piastrelle in ceramica, nessun camino e soffitto classico
Idee per una veranda costiera di medie dimensioni con pavimento con piastrelle in ceramica, nessun camino e soffitto classico
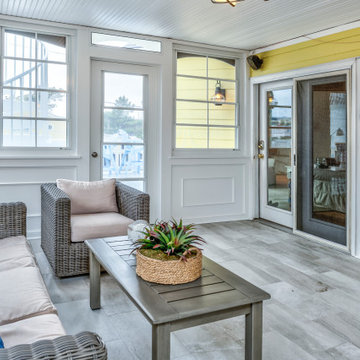
Indian Street Sunroom in Bethany Beach DE with Wooden Table and Vintage Floor Standing Lamp
Foto di una veranda costiera di medie dimensioni con pavimento con piastrelle in ceramica, soffitto classico e pavimento grigio
Foto di una veranda costiera di medie dimensioni con pavimento con piastrelle in ceramica, soffitto classico e pavimento grigio
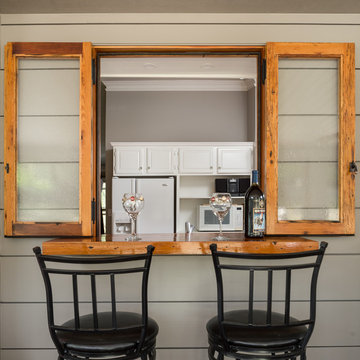
Jake Laughlin Photography
Ispirazione per una veranda stile marino di medie dimensioni con parquet scuro e soffitto classico
Ispirazione per una veranda stile marino di medie dimensioni con parquet scuro e soffitto classico
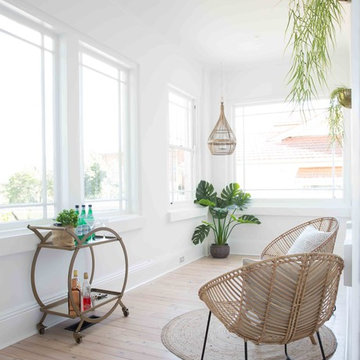
April Mac Photography
Idee per una piccola veranda stile marino con parquet chiaro e soffitto classico
Idee per una piccola veranda stile marino con parquet chiaro e soffitto classico
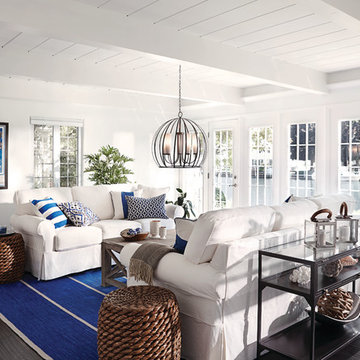
Hinkley Renata cage pendant by Hinkley Lighting
Foto di una veranda stile marino di medie dimensioni con parquet scuro
Foto di una veranda stile marino di medie dimensioni con parquet scuro
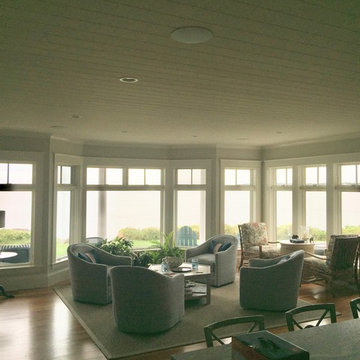
In-ceiling speakers in Sunroom overlooking Atlantic ocean.
Immagine di una veranda stile marino
Immagine di una veranda stile marino
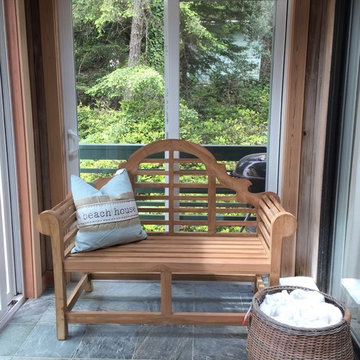
New flooring for the sunroom which matches the fireplace located in the kitchen area. A fun bench was added in the sunroom, which is adjacent to the jacuzzi. Fresh towels await in a basket nearby. -
Jennifer Ballard
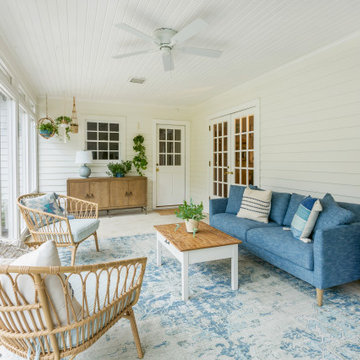
Immagine di una grande veranda costiera con moquette, soffitto classico e pavimento bianco
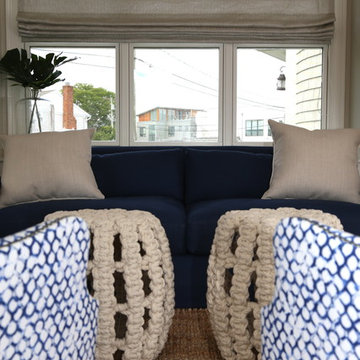
Immagine di una veranda stile marinaro di medie dimensioni con parquet chiaro, nessun camino, soffitto classico e pavimento beige

This one-room sunroom addition is connected to both an existing wood deck, as well as the dining room inside. As part of the project, the homeowners replaced the deck flooring material with composite decking, which gave us the opportunity to run that material into the addition as well, giving the room a seamless indoor / outdoor transition. We also designed the space to be surrounded with windows on three sides, as well as glass doors and skylights, flooding the interior with natural light and giving the homeowners the visual connection to the outside which they so desired. The addition, 12'-0" wide x 21'-6" long, has enabled the family to enjoy the outdoors both in the early spring, as well as into the fall, and has become a wonderful gathering space for the family and their guests.
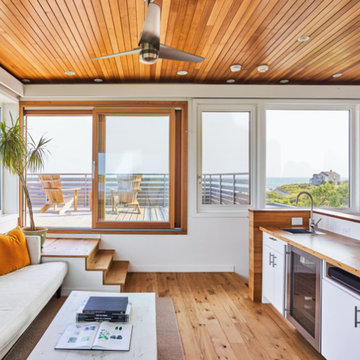
Plain Sawn Character White Oak in 6” widths in a stunning oceanfront residence in Little Compton, Rhode Island.
Immagine di una veranda costiera con pavimento in legno massello medio e pavimento marrone
Immagine di una veranda costiera con pavimento in legno massello medio e pavimento marrone

Интерьер-исследование для семьи молодого архитектора.
При создании данного проекта я исследовала современные отечественные тенденции в проектировании пространства для молодых семей. Для меня важно было ответить на вопросы: Каковы современные условия для жизни молодой семьи? Как мы, молодые родители со всеми нашими планами, амбициями, надеждами, хотим жить? Какие новые требования выдвигаем к пространству? Что для нас становится доминирующим, а что - вторичным? Проведя свое собственное исследование я поняла, что сегодня на первом месте - возможность собираться всей семьей. Эта ценность - важная составляющая современности. Брак, дети - все чаще это выбор не экономический, не социальный, а личный, осознанный. Таким образом и возможность находиться рядом с близкими людьми, делить вместе пространство - актуальная потребность, а не теоретическая истина.В отличие от периода острого дефицита квадратных метров, когда каждому было особенно важно выделить свой, пусть маленький уголок, сегодня мы можем расширить свои потребности и не дробить помещение квартиры, дома, на клетушки, а создавать центр дома, общую территорию, от которого строится вся планировка.Такое центрирование разворачивает перед нами гостиную, кухня превращается в столовую и даже коридор - пространство для хранения семейных ценностей. В моем случае это предметы живописи, отражение музыкальных и литературных вкусов семьи.
Такие функции как детские игры, отдых родителей, развитие и увлечение каждого становятся не только частным делом, но и общим для всех. В общей гостиной есть место для совместных и параллельных занятий. Можно готовить ужин и присматривать за ребенком, а можно вместе посмотреть кино, можно посидеть в уютном свете камина, рассказывая уютные истории, а можно вместе провести вечер каждый за своим любимым чтением - найдется место для всего.Что естественно, такая схема работает только при условии достаточного личного пространства для каждого, когда в первую очередь выполняется потребность в своем индивидуальном месте, времени, признании членов семьи как самостоятельной единицы.Важная деталь интерьера - диван трансформер. Благодаря которому пространство становится мобильным. Если диван располагается напротив телеэкрана, то в гостиной появляется место для семейных посиделок. Развернутый на 180 градусов диван открывает пространство для времяпрепровождения с гостями, совместных игр с детьми.
У каждого обитателя квартиры не просто есть место. Лозунг современности - своя комната - возможность для самовыражения. В детской предусмотрены место для творчества, приоритет отдается возможности смены пространства под меняющиеся интересы ребенка. Можно подвесить или снять шотер для игр, а можно устроиться в уютном кресле за чтением. Это плоскости для расположения картинок и постеров, всевозможные домики и шалаши, достаточное хранение, позволяющее сочетать множество интересов и конечно практичные покрытия и мебель, которые пне создают из шалостей малыша дыру семейного бюджета.В комнате родителей - место для хобби (растеневодства, живописи), работы Free-lance и пространство для двоих взрослых.
Таким образом современный дом выстраивается как индивидуальные пространства объединенные общей зоной. В этом на первый взгляд мало нового, если смотреть на теорию о том, как должен выглядеть бытовой комфорт. Но если смотреть на мое исследование в срезе социальных и экономических изменений, происходящих в жилье и семьях сегодня, мои выводы дают повод для оптимизма и надежду на существенную гуманизацию среды.
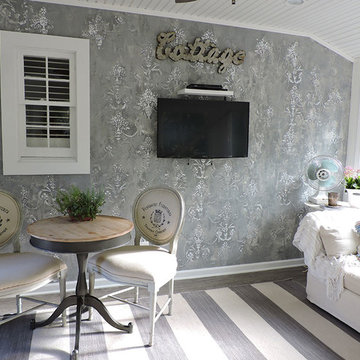
Three season porch to dine or hang out in this sectional.
Esempio di una veranda stile marino di medie dimensioni con pavimento in linoleum, soffitto classico, pavimento grigio e nessun camino
Esempio di una veranda stile marino di medie dimensioni con pavimento in linoleum, soffitto classico, pavimento grigio e nessun camino
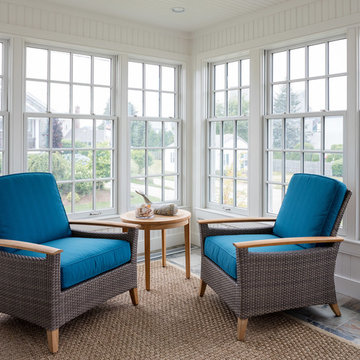
Robert Brewster Photography
Ispirazione per una piccola veranda stile marinaro con pavimento in ardesia, soffitto classico e pavimento multicolore
Ispirazione per una piccola veranda stile marinaro con pavimento in ardesia, soffitto classico e pavimento multicolore
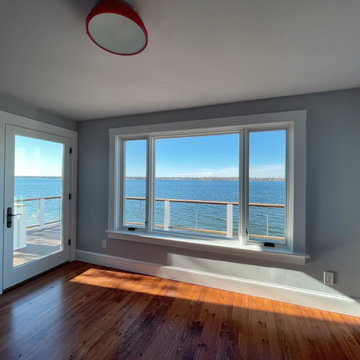
When the owner of this petite c. 1910 cottage in Riverside, RI first considered purchasing it, he fell for its charming front façade and the stunning rear water views. But it needed work. The weather-worn, water-facing back of the house was in dire need of attention. The first-floor kitchen/living/dining areas were cramped. There was no first-floor bathroom, and the second-floor bathroom was a fright. Most surprisingly, there was no rear-facing deck off the kitchen or living areas to allow for outdoor living along the Providence River.
In collaboration with the homeowner, KHS proposed a number of renovations and additions. The first priority was a new cantilevered rear deck off an expanded kitchen/dining area and reconstructed sunroom, which was brought up to the main floor level. The cantilever of the deck prevents the need for awkwardly tall supporting posts that could potentially be undermined by a future storm event or rising sea level.
To gain more first-floor living space, KHS also proposed capturing the corner of the wrapping front porch as interior kitchen space in order to create a more generous open kitchen/dining/living area, while having minimal impact on how the cottage appears from the curb. Underutilized space in the existing mudroom was also reconfigured to contain a modest full bath and laundry closet. Upstairs, a new full bath was created in an addition between existing bedrooms. It can be accessed from both the master bedroom and the stair hall. Additional closets were added, too.
New windows and doors, new heart pine flooring stained to resemble the patina of old pine flooring that remained upstairs, new tile and countertops, new cabinetry, new plumbing and lighting fixtures, as well as a new color palette complete the updated look. Upgraded insulation in areas exposed during the construction and augmented HVAC systems also greatly improved indoor comfort. Today, the cottage continues to charm while also accommodating modern amenities and features.
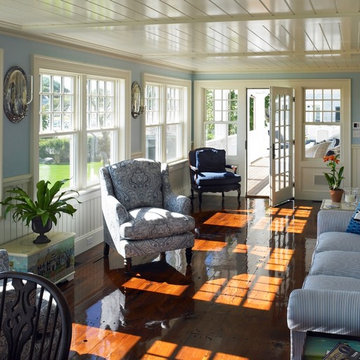
Greg Premru
Foto di una veranda stile marinaro di medie dimensioni con pavimento in legno massello medio, nessun camino, soffitto classico e pavimento marrone
Foto di una veranda stile marinaro di medie dimensioni con pavimento in legno massello medio, nessun camino, soffitto classico e pavimento marrone
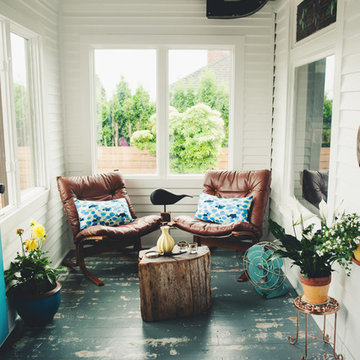
Carly Bish Photography
Immagine di una piccola veranda costiera con pavimento blu
Immagine di una piccola veranda costiera con pavimento blu
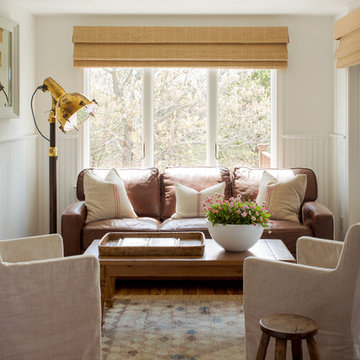
Photographer: Eric Roth; Stylist: Tracey Parkinson
Immagine di una piccola veranda costiera con parquet chiaro e nessun camino
Immagine di una piccola veranda costiera con parquet chiaro e nessun camino
Verande stile marinaro - Foto e idee per arredare
1