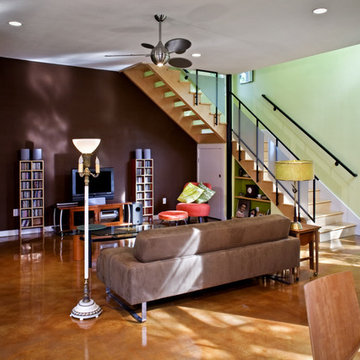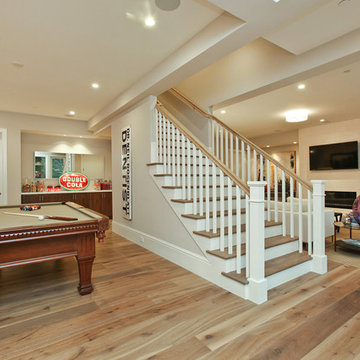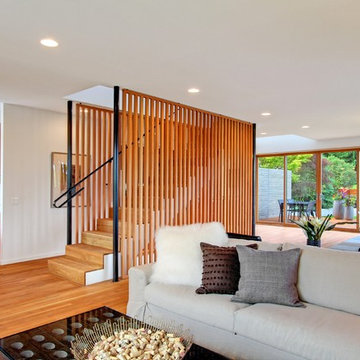Soggiorni - Foto e idee per arredare
Filtra anche per:
Budget
Ordina per:Popolari oggi
121 - 140 di 708 foto
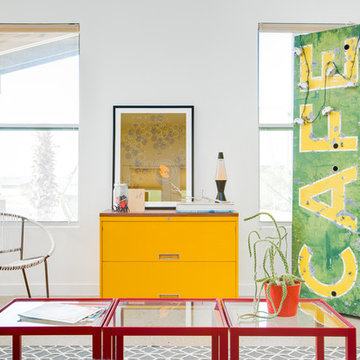
© 2011 Kailey J. Flynn Photography
Esempio di un soggiorno boho chic con pareti bianche
Esempio di un soggiorno boho chic con pareti bianche
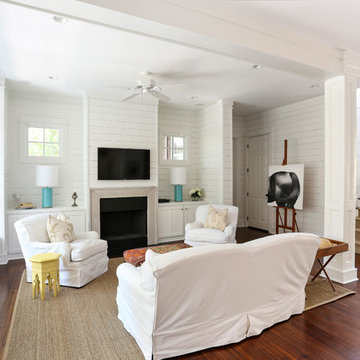
Matthew Bolt Graphic Design
Immagine di un soggiorno costiero di medie dimensioni con pareti bianche, pavimento in legno massello medio e TV a parete
Immagine di un soggiorno costiero di medie dimensioni con pareti bianche, pavimento in legno massello medio e TV a parete
Trova il professionista locale adatto per il tuo progetto
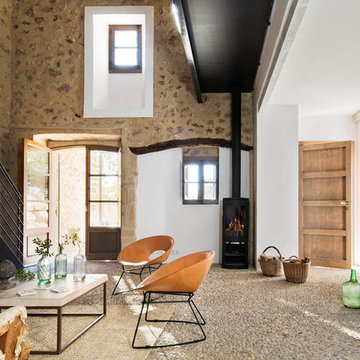
Foto di un soggiorno mediterraneo aperto e di medie dimensioni con pareti bianche, stufa a legna, sala formale e nessuna TV
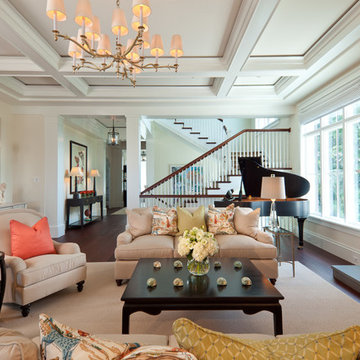
Lori Hamilton Photography
Foto di un grande soggiorno tropicale con sala della musica e camino classico
Foto di un grande soggiorno tropicale con sala della musica e camino classico
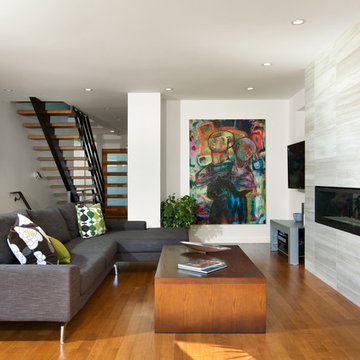
Openness between kitchen, living room and backyard promotes family togetherness and fluid movement
Ovation Award Finalist: Best Renovated Room & Best Renovation: 250K - 499K
Photos by Ema Peter
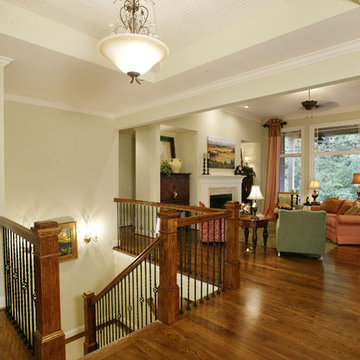
Foto di un soggiorno chic con pareti beige, parquet scuro, camino classico e tappeto
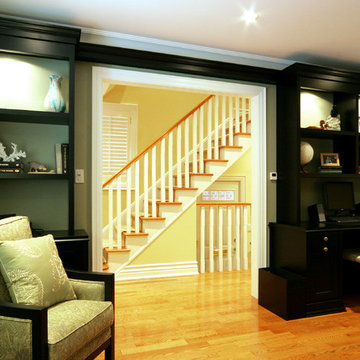
Custom millwork provides storage and includes a built-in desk for never ending paperwork.
This project is 5+ years old. Most items shown are custom (eg. millwork, upholstered furniture, drapery). Most goods are no longer available. Benjamin Moore paint.

Ric Stovall
Esempio di un ampio soggiorno rustico aperto con pareti beige, parquet chiaro, cornice del camino in metallo, TV a parete, angolo bar e camino lineare Ribbon
Esempio di un ampio soggiorno rustico aperto con pareti beige, parquet chiaro, cornice del camino in metallo, TV a parete, angolo bar e camino lineare Ribbon
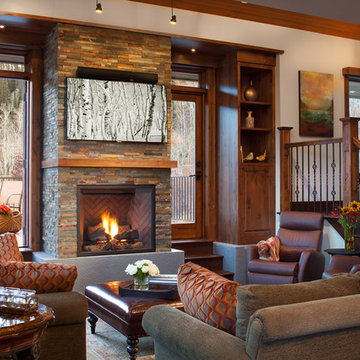
David Patterson Photography
Foto di un soggiorno stile rurale con camino classico e cornice del camino in pietra
Foto di un soggiorno stile rurale con camino classico e cornice del camino in pietra

Martha O'Hara Interiors, Interior Selections & Furnishings | Charles Cudd De Novo, Architecture | Troy Thies Photography | Shannon Gale, Photo Styling
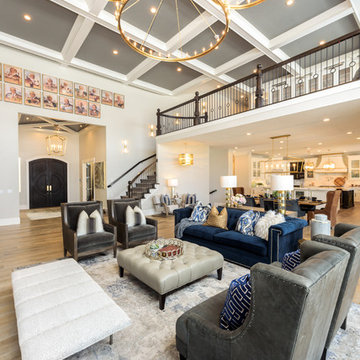
Esempio di un grande soggiorno tradizionale aperto con sala formale, pareti beige, parquet chiaro, pavimento beige e nessuna TV
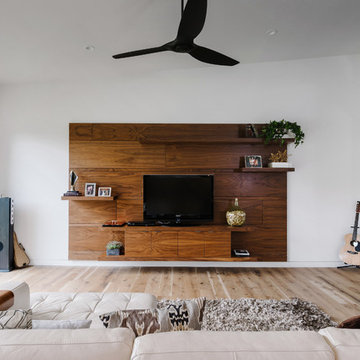
Idee per un grande soggiorno minimalista aperto con pareti bianche, parquet chiaro, nessun camino, TV autoportante e pavimento marrone

©Finished Basement Company
Esempio di un grande soggiorno chic con pareti grigie, pavimento in legno massello medio, nessun camino e pavimento beige
Esempio di un grande soggiorno chic con pareti grigie, pavimento in legno massello medio, nessun camino e pavimento beige
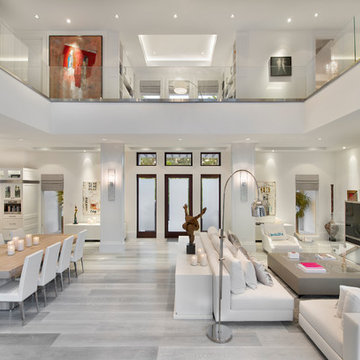
Giovanni Photography
Foto di un soggiorno stile marino aperto con sala formale, pareti bianche, parquet chiaro e pavimento grigio
Foto di un soggiorno stile marino aperto con sala formale, pareti bianche, parquet chiaro e pavimento grigio
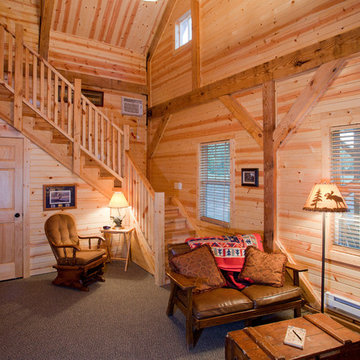
Sand Creek Post & Beam Traditional Wood Barns and Barn Homes
Learn more & request a free catalog: www.sandcreekpostandbeam.com
Idee per un piccolo soggiorno stile rurale
Idee per un piccolo soggiorno stile rurale

This remodel of a mid century gem is located in the town of Lincoln, MA a hot bed of modernist homes inspired by Gropius’ own house built nearby in the 1940’s. By the time the house was built, modernism had evolved from the Gropius era, to incorporate the rural vibe of Lincoln with spectacular exposed wooden beams and deep overhangs.
The design rejects the traditional New England house with its enclosing wall and inward posture. The low pitched roofs, open floor plan, and large windows openings connect the house to nature to make the most of its rural setting.
Photo by: Nat Rea Photography
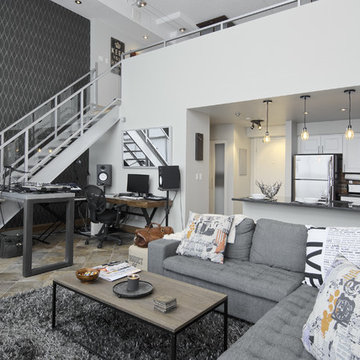
Andrea Simone
Idee per un soggiorno eclettico aperto con pareti bianche
Idee per un soggiorno eclettico aperto con pareti bianche
Soggiorni - Foto e idee per arredare
7
