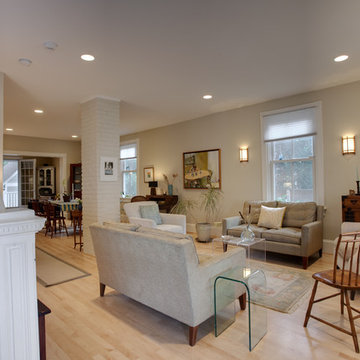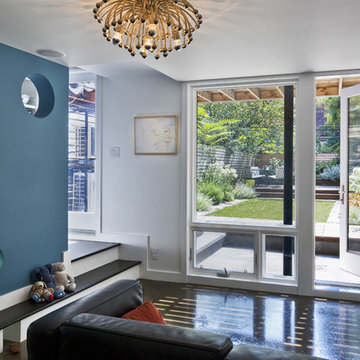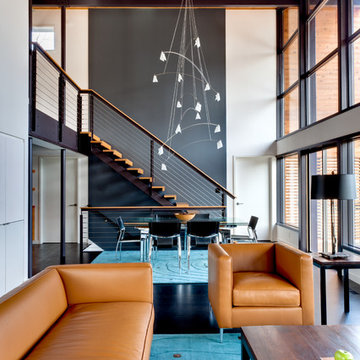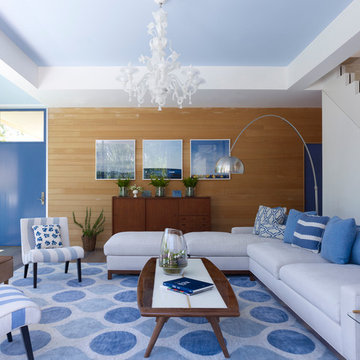Soggiorni contemporanei - Foto e idee per arredare
Filtra anche per:
Budget
Ordina per:Popolari oggi
1 - 20 di 321 foto
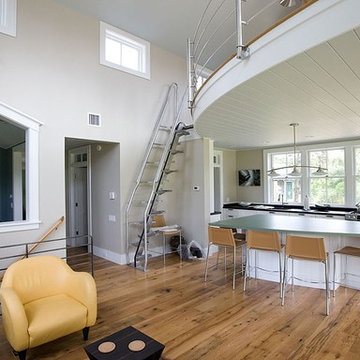
Interiors, Building design, Photography, Landscape by Chip Webster Architecture
Esempio di un grande soggiorno minimal aperto con pareti beige e pavimento in legno massello medio
Esempio di un grande soggiorno minimal aperto con pareti beige e pavimento in legno massello medio
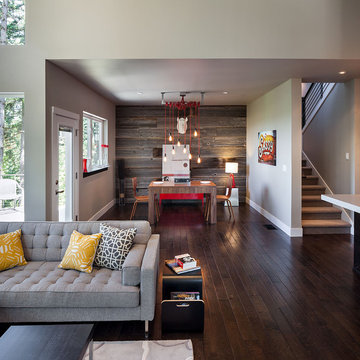
2012 KaDa Photography
Foto di un grande soggiorno minimal aperto con pareti grigie, parquet scuro e pavimento marrone
Foto di un grande soggiorno minimal aperto con pareti grigie, parquet scuro e pavimento marrone
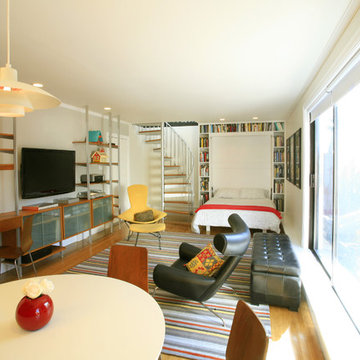
Idee per un soggiorno minimal aperto con pareti beige, pavimento in legno massello medio, nessun camino, TV a parete e tappeto
Trova il professionista locale adatto per il tuo progetto

Flooded with light, this Family Room is designed for fun gatherings. The expansive view to the pool and property beyond fit the scale of this home perfectly.
Ceiling height: 21' 7"
Room size: 22' x 29'

Lower level cabana. Photography by Lucas Henning.
Immagine di un piccolo soggiorno minimal aperto con pavimento in cemento, pareti bianche, parete attrezzata e pavimento beige
Immagine di un piccolo soggiorno minimal aperto con pavimento in cemento, pareti bianche, parete attrezzata e pavimento beige

Emilio Collavino
Immagine di un ampio soggiorno minimal aperto con pavimento in gres porcellanato, nessun camino, nessuna TV, pavimento grigio, sala formale e tappeto
Immagine di un ampio soggiorno minimal aperto con pavimento in gres porcellanato, nessun camino, nessuna TV, pavimento grigio, sala formale e tappeto
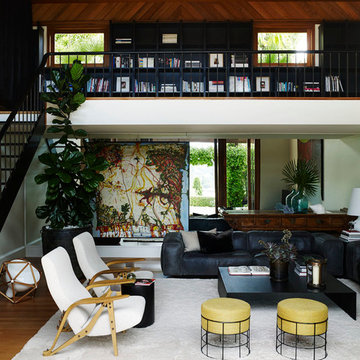
Anson Smart
Foto di un soggiorno design aperto con libreria, pareti bianche, pavimento in legno massello medio, nessuna TV e tappeto
Foto di un soggiorno design aperto con libreria, pareti bianche, pavimento in legno massello medio, nessuna TV e tappeto
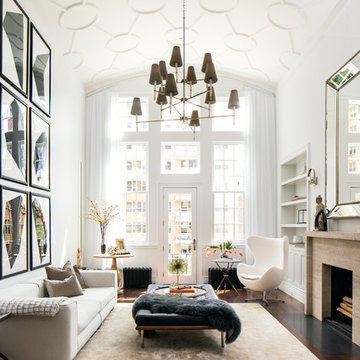
This West Village is the combination of 2 apartments into a larger one, which takes advantage of the stunning double height spaces, extremely unusual in NYC. While keeping the pre-war flair the residence maintains a minimal and contemporary design.
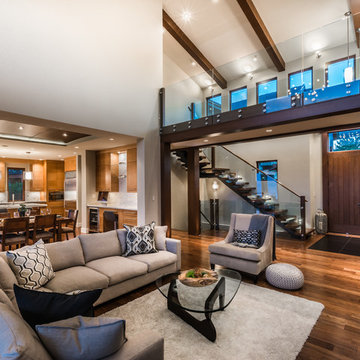
Interior Design Firm: The Interior Design Group. - Interior Finish Selection, Interior Design Support, CAD drawings and Staging by The Interior Design Group.
Builder: TS Williams Construction Ltd.
House Drawings: Structure Design & Management.
Photos: Artez Photography.
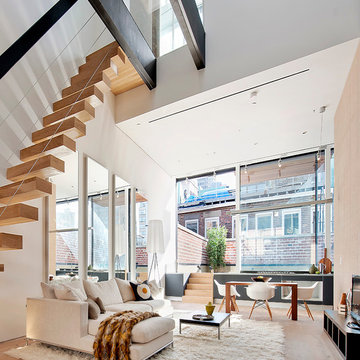
photos by Richard Caplan
Esempio di un soggiorno design aperto con pareti bianche e parquet chiaro
Esempio di un soggiorno design aperto con pareti bianche e parquet chiaro
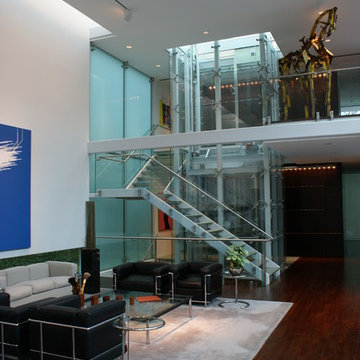
Glass stairway and elevator. Photographed by Julian Henri Neylan
Immagine di un soggiorno minimal aperto con pareti bianche
Immagine di un soggiorno minimal aperto con pareti bianche
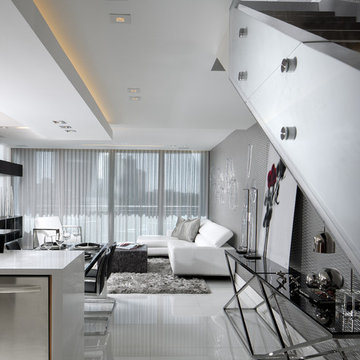
This is the overall view of the common spaces and living room. White glass floors are from Opustone. Black glass console tables with chrome frames are from Sharron Lewis. Accessories are from Michael Dawkins.
The custom-built stair case features white lacquered wood, wenge steps and glass railings (designed by RS3). Fabricated by Arlican Wood + MDV Glass. Modern dropped ceiling features contempoary recessed lighting and hidden LED strips. The silver metallic, wave-like wallpaper is from ROMO.
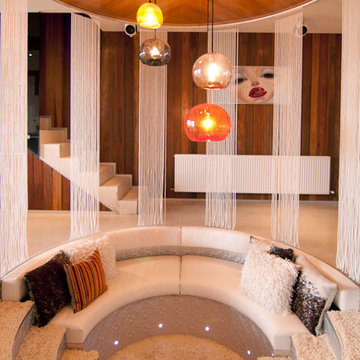
70's inspired shag pile and white leather conversation pit in the parent's retreat
Photo by Jane McDougall
Esempio di un soggiorno contemporaneo con sala formale e moquette
Esempio di un soggiorno contemporaneo con sala formale e moquette
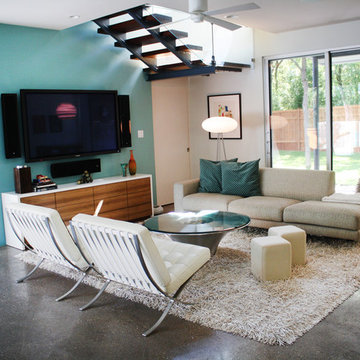
The custom media cabinet under the TV was designed to mimic the kitchen's bar, keeping the feeling cohesive. It was designed by Urbanspace Interiors.
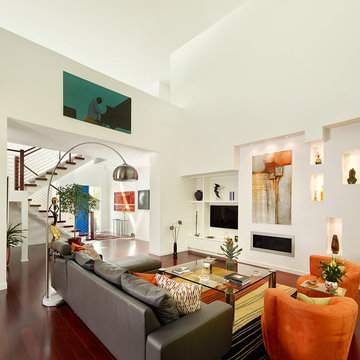
Foto di un grande soggiorno contemporaneo aperto con pareti bianche, parquet scuro, camino lineare Ribbon, cornice del camino in metallo, sala formale e TV a parete
Soggiorni contemporanei - Foto e idee per arredare
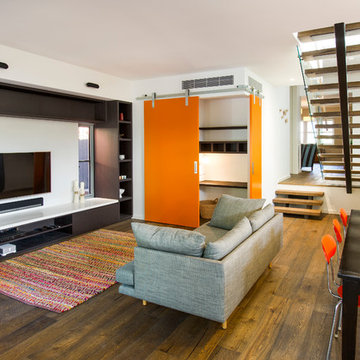
Esempio di un soggiorno contemporaneo aperto con pareti bianche, pavimento in legno massello medio, nessun camino e TV a parete
1
