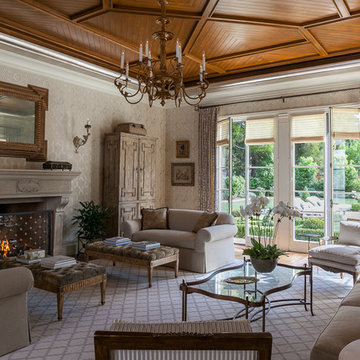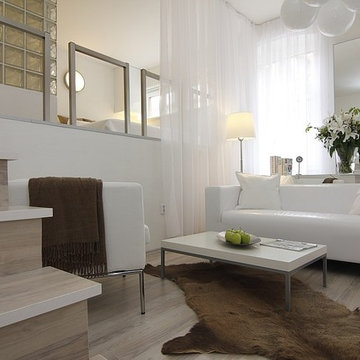Soggiorni grigi - Foto e idee per arredare
Filtra anche per:
Budget
Ordina per:Popolari oggi
1 - 20 di 50 foto
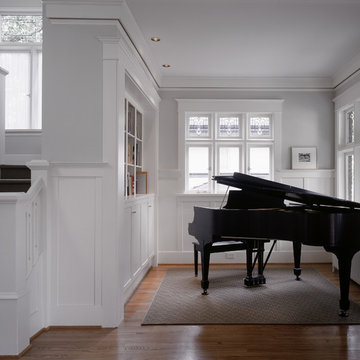
Music room with baby grand piano.
Photo by Benjamin Benschneider.
Idee per un piccolo soggiorno tradizionale con sala della musica e tappeto
Idee per un piccolo soggiorno tradizionale con sala della musica e tappeto

The library is a room within a room -- an effect that is enhanced by a material inversion; the living room has ebony, fired oak floors and a white ceiling, while the stepped up library has a white epoxy resin floor with an ebony oak ceiling.
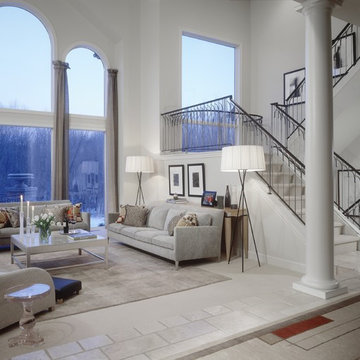
This new construction home is situated in an upscale enclave. We were brought in at the very beginning of the building process, so we were able to make modifications to the plans and add many custom features. Local artisans were employed to create pieces throughout the home. A blacksmith fabricated an amazing staircase railing, art glass designs were incorporated into all the cabinets, and furniture of the highest quality was used. The style combined his love of the Arts and Crafts style with her affinity for contemporary furniture. Of course, the clean lines of both styles work well together. The “real” art here is the spectacular view, so we capitalized on the colors outside. We were also very fortunate to realize our complete vision because our clients wanted to start from scratch and not use anything from their previous residence. Photo by Beth Singer.
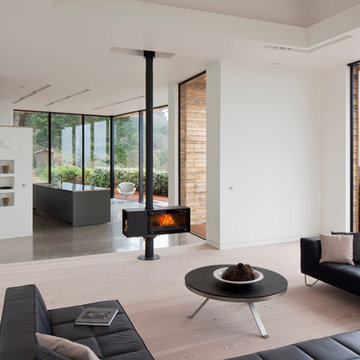
Richard Brine
Idee per un soggiorno costiero con pavimento in cemento, pareti bianche e stufa a legna
Idee per un soggiorno costiero con pavimento in cemento, pareti bianche e stufa a legna

山内 紀人
Immagine di un soggiorno minimal stile loft con pareti bianche, pavimento in legno massello medio e pavimento marrone
Immagine di un soggiorno minimal stile loft con pareti bianche, pavimento in legno massello medio e pavimento marrone
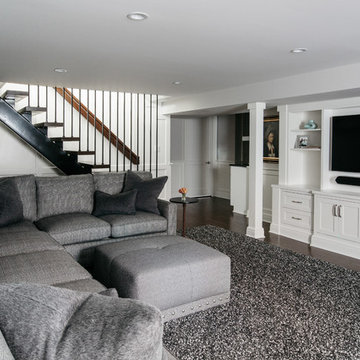
Michelle and Chris Gerard
Ispirazione per un soggiorno classico con pareti grigie, parquet scuro e nessun camino
Ispirazione per un soggiorno classico con pareti grigie, parquet scuro e nessun camino
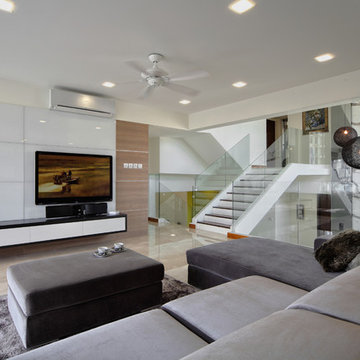
By Tommy Ang
Esempio di un soggiorno moderno stile loft con TV a parete
Esempio di un soggiorno moderno stile loft con TV a parete
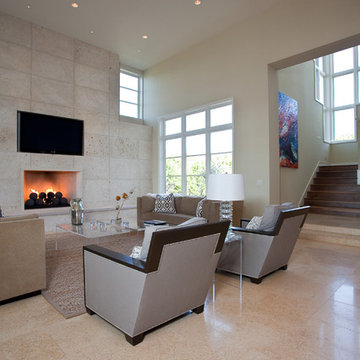
Given a challenging lot configuration and topography, along with privacy issues, we had to get creative in designing this home. The home is divided into four basic living zones: private owner’s suite, informal living area, kids area upstairs, and a flexible guest entertaining area. The entry is unique in that it takes you directly through to the outdoor living area, and also provides separation of the owners’ private suite from the rest of the home. There are no formal living or dining areas; instead the breakfast and family rooms were enlarged to entertain more comfortably in an informal manner. One great feature of the detached casita is that it has a lower activity area, which helps the house connect to the property below. This contemporary haven in Barton Creek is a beautiful example of a chic and elegant design that creates a very practical and informal space for living.
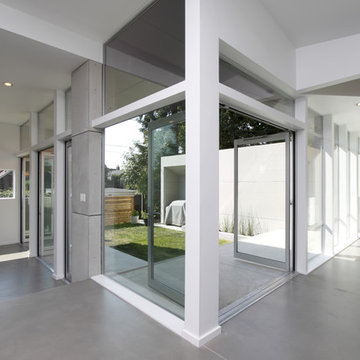
Cammie Owens
Ispirazione per un soggiorno moderno con pavimento in cemento
Ispirazione per un soggiorno moderno con pavimento in cemento
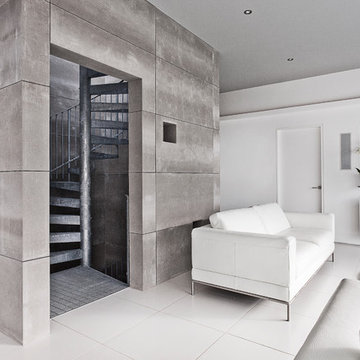
Winner of the RIBA Downland Award 2012.
A beachfront property on the south coast of England enjoying stunning views of the Solent and the Isle of Wight.
Photographer: Martin Gardner

©Finished Basement Company
Esempio di un grande soggiorno chic con pareti grigie, pavimento in legno massello medio, nessun camino e pavimento beige
Esempio di un grande soggiorno chic con pareti grigie, pavimento in legno massello medio, nessun camino e pavimento beige

Martha O'Hara Interiors, Interior Selections & Furnishings | Charles Cudd De Novo, Architecture | Troy Thies Photography | Shannon Gale, Photo Styling

Marty Paoletta, ProMedia Tours
Ispirazione per un soggiorno tradizionale con camino lineare Ribbon, cornice del camino piastrellata e pareti bianche
Ispirazione per un soggiorno tradizionale con camino lineare Ribbon, cornice del camino piastrellata e pareti bianche

This remodel of a mid century gem is located in the town of Lincoln, MA a hot bed of modernist homes inspired by Gropius’ own house built nearby in the 1940’s. By the time the house was built, modernism had evolved from the Gropius era, to incorporate the rural vibe of Lincoln with spectacular exposed wooden beams and deep overhangs.
The design rejects the traditional New England house with its enclosing wall and inward posture. The low pitched roofs, open floor plan, and large windows openings connect the house to nature to make the most of its rural setting.
Photo by: Nat Rea Photography
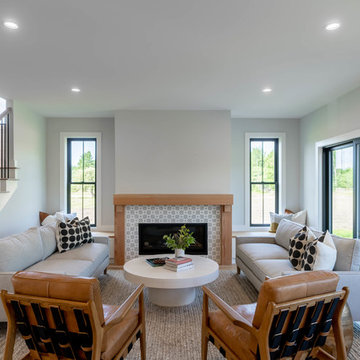
Esempio di un soggiorno country aperto con sala formale, pareti grigie, parquet chiaro, camino lineare Ribbon, cornice del camino piastrellata e nessuna TV
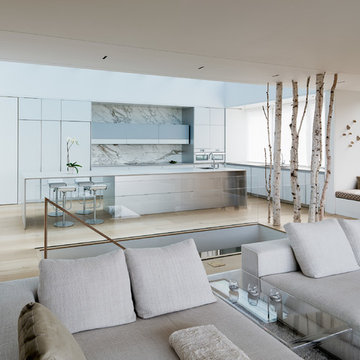
Foto di un ampio soggiorno contemporaneo aperto con sala formale e parquet chiaro
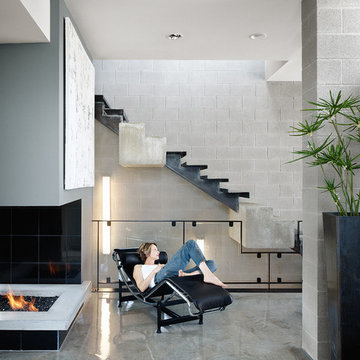
Designed as gallery, studio, and residence for an artist, this house takes inspiration from the owner’s love of cubist art. The program includes an upper level studio with ample north light, access to outdoor decks to the north and
south, which offer panoramic views of East Austin. A gallery is housed on the main floor. A cool, monochromatic palette and spare aesthetic defines interior and exterior, schewing, at the owner’s request, any warming elements to provide a neutral backdrop for her art collection. Thus, finishes were selected to recede as well as for their longevity and low life scycle costs. Stair rails are steel, floors are sealed concrete and the base trim clear aluminum. Where walls are not exposed CMU, they are painted white. By design, the fireplace provides a singular source of warmth, the gas flame emanating from a bed of crushed glass, surrounded on three sides by a polished concrete hearth.
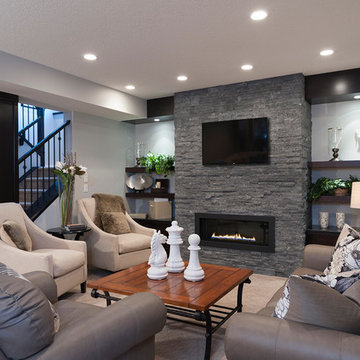
Nader Essa Photography
Ispirazione per un soggiorno chic con camino lineare Ribbon e cornice del camino in pietra
Ispirazione per un soggiorno chic con camino lineare Ribbon e cornice del camino in pietra
Soggiorni grigi - Foto e idee per arredare
1
