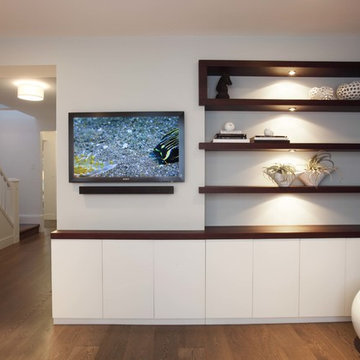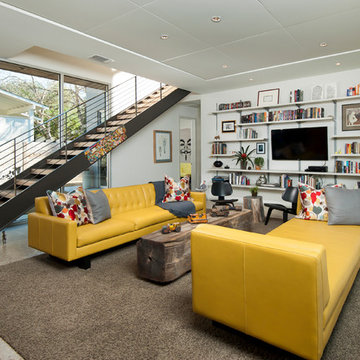Soggiorni con TV a parete - Foto e idee per arredare
Filtra anche per:
Budget
Ordina per:Popolari oggi
1 - 20 di 67 foto
1 di 3

Flooded with light, this Family Room is designed for fun gatherings. The expansive view to the pool and property beyond fit the scale of this home perfectly.
Ceiling height: 21' 7"
Room size: 22' x 29'

Using the same wood that we used on the kitchen island, we created a simple and modern entertainment area to bring the style of the kitchen into the new living space.

Ric Stovall
Esempio di un ampio soggiorno rustico aperto con pareti beige, parquet chiaro, cornice del camino in metallo, TV a parete, angolo bar e camino lineare Ribbon
Esempio di un ampio soggiorno rustico aperto con pareti beige, parquet chiaro, cornice del camino in metallo, TV a parete, angolo bar e camino lineare Ribbon
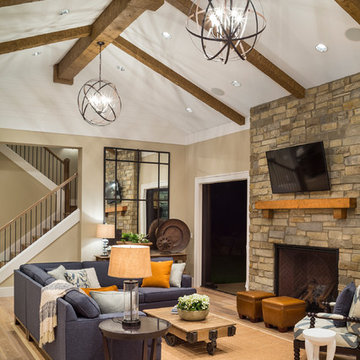
View the house plans at:
http://houseplans.co/house-plans/2472
Photos by Bob Greenspan
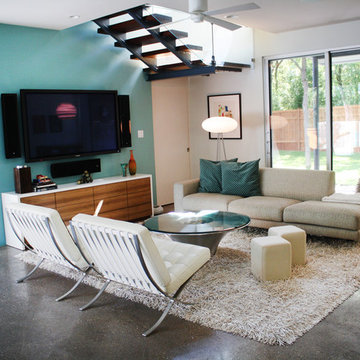
The custom media cabinet under the TV was designed to mimic the kitchen's bar, keeping the feeling cohesive. It was designed by Urbanspace Interiors.
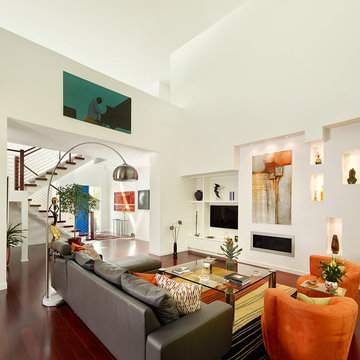
Foto di un grande soggiorno contemporaneo aperto con pareti bianche, parquet scuro, camino lineare Ribbon, cornice del camino in metallo, sala formale e TV a parete
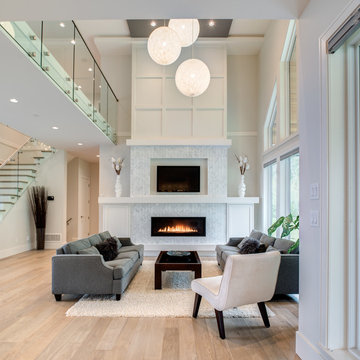
Ispirazione per un soggiorno tradizionale di medie dimensioni e aperto con pareti bianche, parquet chiaro, camino classico, cornice del camino in pietra, TV a parete e pavimento beige
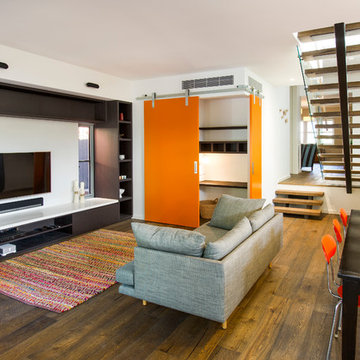
Esempio di un soggiorno contemporaneo aperto con pareti bianche, pavimento in legno massello medio, nessun camino e TV a parete

Open living room with exposed structure that also creates space.
Photo by: Ben Benschneider
Ispirazione per un grande soggiorno moderno chiuso con pavimento in cemento, sala formale, pareti grigie, nessun camino, TV a parete e pavimento grigio
Ispirazione per un grande soggiorno moderno chiuso con pavimento in cemento, sala formale, pareti grigie, nessun camino, TV a parete e pavimento grigio

Prior to the renovation, this room featured ugly tile floors, a dated fireplace and uncomfortable furniture. Susan Corry Design warmed up the space with a bold custom rug, a textured limestone fireplace surround, and contemporary furnishings.
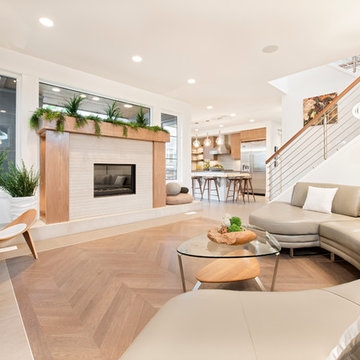
Foto di un soggiorno minimal aperto con pareti bianche, parquet chiaro, camino classico e TV a parete
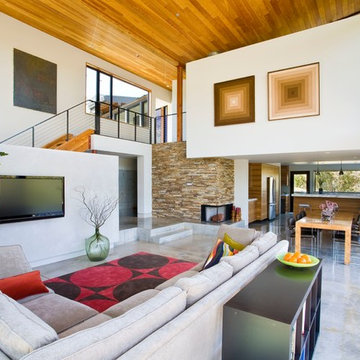
Falcon House is located on Falcon Ridge Road, which winds along a steeply inclined ridge in a stretch of foothills within Carmel Valley in Monterey County. An old lichen covered barn and split rail, cedar fences characterize this area known as Markham Ranch, and contrast sharply with the preponderance of sprawling, large estate-style homes, many more at-home in the Italian countryside than any landscape of California.
Designed for a young family, Falcon House responds to the family’s desire to live a more modest lifestyle, eschewing overt displays of extravagance for an intimate and deferential relation to nature.
The 3,200-square-foot residence occupies a difficult portion of the northern slope of a hillside, overlooking a verdant valley and oriented toward Castle Rock in the distance. The steep terrain necessitated a compartmentalized plan capable of negotiating the gentle hillock at the center of the site. A corridor bridge spans two pieces of the house, uniting living and sleeping spaces and allowing an existing watercourse to flow essentially through the house unobstructed.
Large panels of glass open the living spaces to the landscape, beneath the deep overhang of a butterfly roof. Operable clerestories placed high on the window-wall allow prevailing breezes to cool the interior spaces. The bedroom wing of the house hugs the hillside as it turns to the west, ensuring privacy from the main living spaces. The sense of seclusion and protection of this wing is reinforced by its lower roofline and its embedment into the hill.
Initial resistance by neighboring homeowners has given way to appreciation, having seen the results of careful siting and a material and color palate sympathetic to the surrounding hillsides. The dwelling embodies an attitude of respect for the landscape, and through that perspective Falcon House has become as natural a part of its environment as the hawks flying overhead.
2008 AIA Orange County Chapter Merit Award
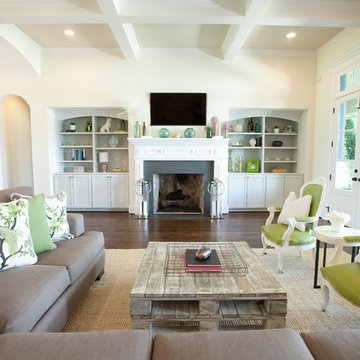
Family Room; photo courtesy of Vera Matson
Idee per un soggiorno tradizionale chiuso con sala formale, pareti beige, parquet scuro, camino classico e TV a parete
Idee per un soggiorno tradizionale chiuso con sala formale, pareti beige, parquet scuro, camino classico e TV a parete
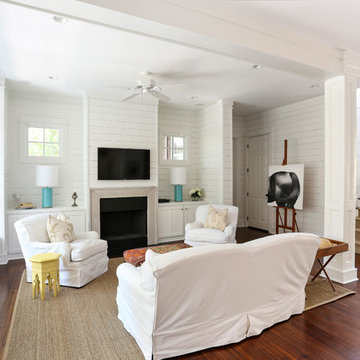
Matthew Bolt Graphic Design
Immagine di un soggiorno costiero di medie dimensioni con pareti bianche, pavimento in legno massello medio e TV a parete
Immagine di un soggiorno costiero di medie dimensioni con pareti bianche, pavimento in legno massello medio e TV a parete
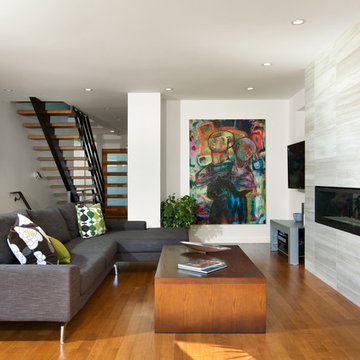
Openness between kitchen, living room and backyard promotes family togetherness and fluid movement
Ovation Award Finalist: Best Renovated Room & Best Renovation: 250K - 499K
Photos by Ema Peter
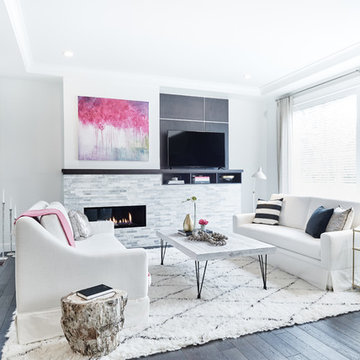
Adam Blasberg
Foto di un soggiorno design aperto con sala formale, pareti bianche, parquet scuro, camino lineare Ribbon, cornice del camino piastrellata e TV a parete
Foto di un soggiorno design aperto con sala formale, pareti bianche, parquet scuro, camino lineare Ribbon, cornice del camino piastrellata e TV a parete
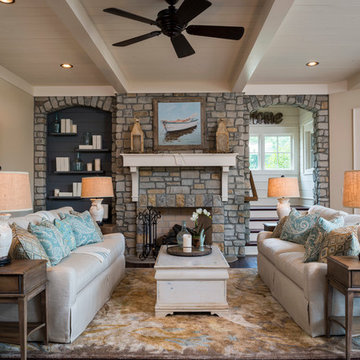
A Dillard-Jones Builders design – this classic and timeless lake cottage overlooks tranquil Lake Keowee in the Upstate of South Carolina.
Photographer: Fred Rollison Photography
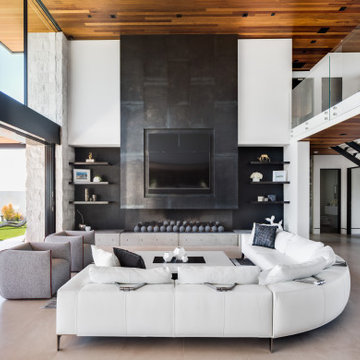
Ispirazione per un soggiorno design aperto con pareti bianche, camino lineare Ribbon, TV a parete e pavimento beige
Soggiorni con TV a parete - Foto e idee per arredare
1
