Soggiorni con cornice del camino in pietra - Foto e idee per arredare
Filtra anche per:
Budget
Ordina per:Popolari oggi
1 - 20 di 57 foto
1 di 3
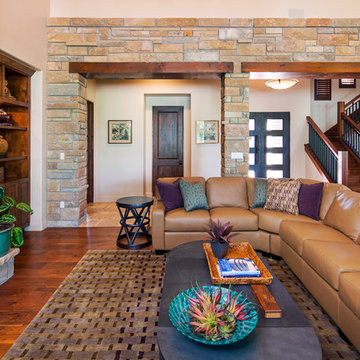
A large leather sofa allows for generous seating in the living room. The TV is mounted over the mantel. Rock walls add texture and interest to this two-story Great Room.
Fine Focus Photography

Freesia is a courtyard style residence with both indoor and outdoor spaces that create a feeling of intimacy and serenity. The centrally installed swimming pool becomes a visual feature of the home and is the centerpiece for all entertaining. The kitchen, great room, and master bedroom all open onto the swimming pool and the expansive lanai spaces that flank the pool. Four bedrooms, four bathrooms, a summer kitchen, fireplace, and 2.5 car garage complete the home. 3,261 square feet of air conditioned space is wrapped in 3,907 square feet of under roof living.
Awards:
Parade of Homes – First Place Custom Home, Greater Orlando Builders Association
Grand Aurora Award – Detached Single Family Home $1,000,000-$1,500,000
– Aurora Award – Detached Single Family Home $1,000,000-$1,500,000
– Aurora Award – Kitchen $1,000,001-$2,000,000
– Aurora Award – Bath $1,000,001-$2,000,000
– Aurora Award – Green New Construction $1,000,000 – $2,000,000
– Aurora Award – Energy Efficient Home
– Aurora Award – Landscape Design/Pool Design
Best in American Living Awards, NAHB
– Silver Award, One-of-a-Kind Custom Home up to 4,000 sq. ft.
– Silver Award, Green-Built Home
American Residential Design Awards, First Place – Green Design, AIBD
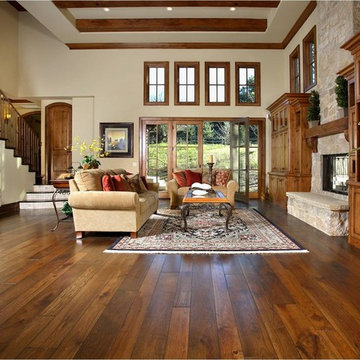
Immagine di un soggiorno chic con cornice del camino in pietra, pavimento marrone e tappeto
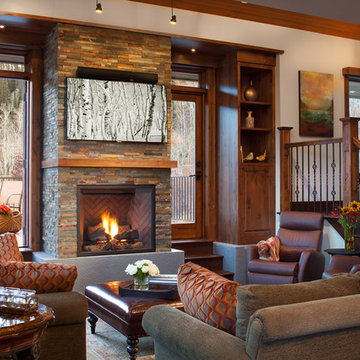
David Patterson Photography
Foto di un soggiorno stile rurale con camino classico e cornice del camino in pietra
Foto di un soggiorno stile rurale con camino classico e cornice del camino in pietra
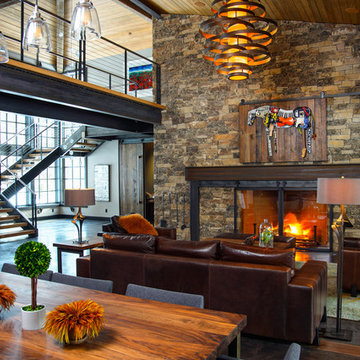
Steve Tague Photography
Foto di un soggiorno minimal aperto con sala formale, pareti grigie, pavimento in cemento, camino classico, cornice del camino in pietra e nessuna TV
Foto di un soggiorno minimal aperto con sala formale, pareti grigie, pavimento in cemento, camino classico, cornice del camino in pietra e nessuna TV
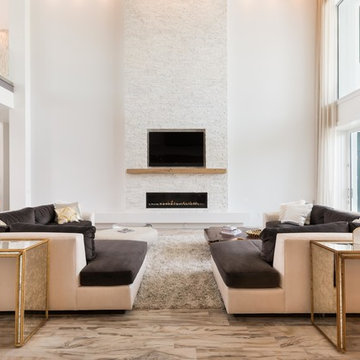
Russell Hart - Orlando Interior Photography
Ispirazione per un ampio soggiorno contemporaneo aperto con sala formale, camino lineare Ribbon, cornice del camino in pietra e parete attrezzata
Ispirazione per un ampio soggiorno contemporaneo aperto con sala formale, camino lineare Ribbon, cornice del camino in pietra e parete attrezzata
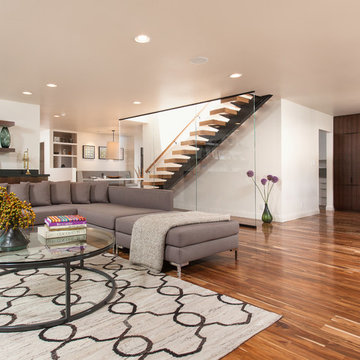
Living Room and Dining Room with feature stair beyond including Starphire ultra clear low iron glass divider wall. Photo by Clark Dugger
Ispirazione per un grande soggiorno contemporaneo aperto con pareti bianche, pavimento in legno massello medio, camino ad angolo, cornice del camino in pietra e pavimento marrone
Ispirazione per un grande soggiorno contemporaneo aperto con pareti bianche, pavimento in legno massello medio, camino ad angolo, cornice del camino in pietra e pavimento marrone
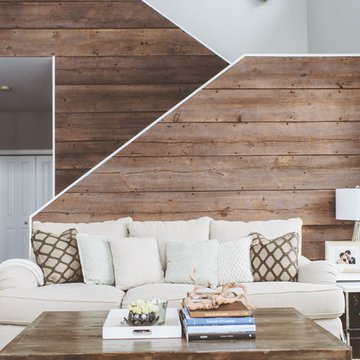
Immagine di un grande soggiorno nordico aperto con sala formale, pareti grigie, parquet scuro, camino classico, cornice del camino in pietra, nessuna TV e pavimento marrone
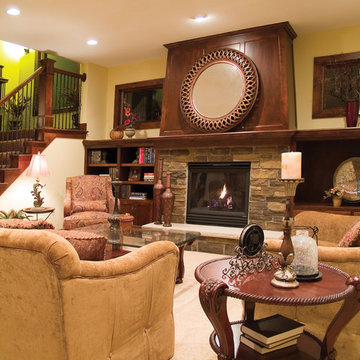
Photo courtesy of Atlanta Plan Source, Inc. and can be found on houseplansandmore.com
Foto di un soggiorno tradizionale con cornice del camino in pietra
Foto di un soggiorno tradizionale con cornice del camino in pietra
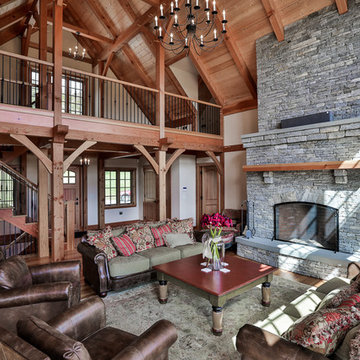
Tony Ciufo Builders, Photos by Nashua Video Tours/Fred Light. Virtual tour of this home available on YouTube and website link http://timberpeg.com/content/timber-frame-virtual-tours#mountholly.
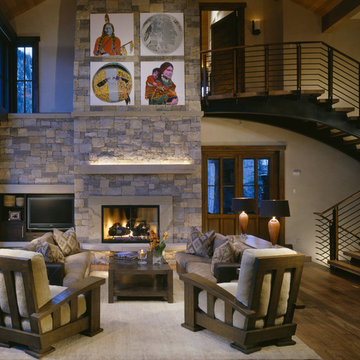
Residence at Crystal Lake Great Room with Stone Fireplace by Charles Cunniffe Architects http://cunniffe.com/projects/residence-at-crystal-lake/ Photo by David O, Marlow
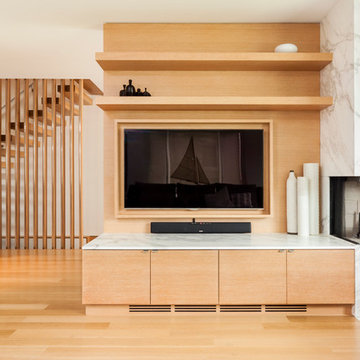
Sergio Sabag
Foto di un soggiorno nordico di medie dimensioni e aperto con pareti bianche, parquet chiaro, camino ad angolo, cornice del camino in pietra e parete attrezzata
Foto di un soggiorno nordico di medie dimensioni e aperto con pareti bianche, parquet chiaro, camino ad angolo, cornice del camino in pietra e parete attrezzata

Using the same wood that we used on the kitchen island, we created a simple and modern entertainment area to bring the style of the kitchen into the new living space.
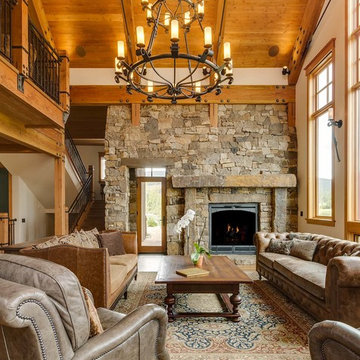
Foto di un soggiorno rustico stile loft con pareti bianche, pavimento in legno massello medio, camino classico, cornice del camino in pietra e pavimento marrone
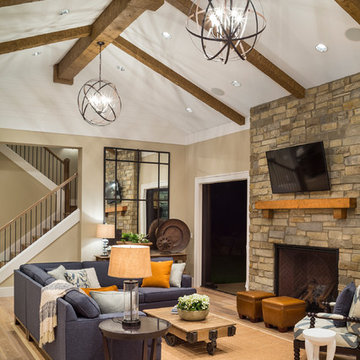
View the house plans at:
http://houseplans.co/house-plans/2472
Photos by Bob Greenspan

This remodel of a mid century gem is located in the town of Lincoln, MA a hot bed of modernist homes inspired by Gropius’ own house built nearby in the 1940’s. By the time the house was built, modernism had evolved from the Gropius era, to incorporate the rural vibe of Lincoln with spectacular exposed wooden beams and deep overhangs.
The design rejects the traditional New England house with its enclosing wall and inward posture. The low pitched roofs, open floor plan, and large windows openings connect the house to nature to make the most of its rural setting.
Photo by: Nat Rea Photography
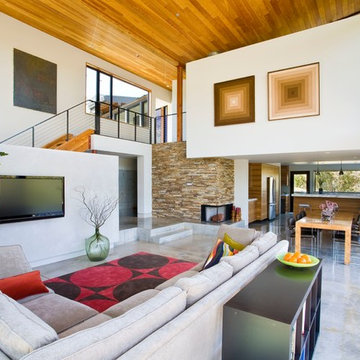
Falcon House is located on Falcon Ridge Road, which winds along a steeply inclined ridge in a stretch of foothills within Carmel Valley in Monterey County. An old lichen covered barn and split rail, cedar fences characterize this area known as Markham Ranch, and contrast sharply with the preponderance of sprawling, large estate-style homes, many more at-home in the Italian countryside than any landscape of California.
Designed for a young family, Falcon House responds to the family’s desire to live a more modest lifestyle, eschewing overt displays of extravagance for an intimate and deferential relation to nature.
The 3,200-square-foot residence occupies a difficult portion of the northern slope of a hillside, overlooking a verdant valley and oriented toward Castle Rock in the distance. The steep terrain necessitated a compartmentalized plan capable of negotiating the gentle hillock at the center of the site. A corridor bridge spans two pieces of the house, uniting living and sleeping spaces and allowing an existing watercourse to flow essentially through the house unobstructed.
Large panels of glass open the living spaces to the landscape, beneath the deep overhang of a butterfly roof. Operable clerestories placed high on the window-wall allow prevailing breezes to cool the interior spaces. The bedroom wing of the house hugs the hillside as it turns to the west, ensuring privacy from the main living spaces. The sense of seclusion and protection of this wing is reinforced by its lower roofline and its embedment into the hill.
Initial resistance by neighboring homeowners has given way to appreciation, having seen the results of careful siting and a material and color palate sympathetic to the surrounding hillsides. The dwelling embodies an attitude of respect for the landscape, and through that perspective Falcon House has become as natural a part of its environment as the hawks flying overhead.
2008 AIA Orange County Chapter Merit Award

Prior to the renovation, this room featured ugly tile floors, a dated fireplace and uncomfortable furniture. Susan Corry Design warmed up the space with a bold custom rug, a textured limestone fireplace surround, and contemporary furnishings.
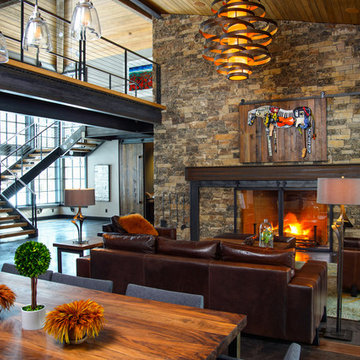
Foto di un soggiorno rustico aperto con sala formale, camino classico, cornice del camino in pietra e nessuna TV
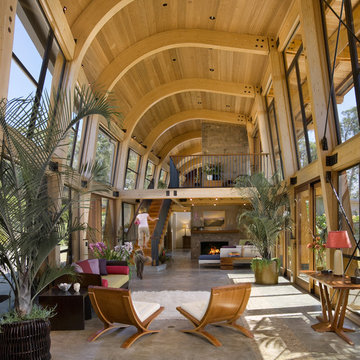
Architect: Ferguson-Ettinger
Idee per un ampio soggiorno design aperto con pavimento in cemento, sala formale, camino classico, cornice del camino in pietra e nessuna TV
Idee per un ampio soggiorno design aperto con pavimento in cemento, sala formale, camino classico, cornice del camino in pietra e nessuna TV
Soggiorni con cornice del camino in pietra - Foto e idee per arredare
1