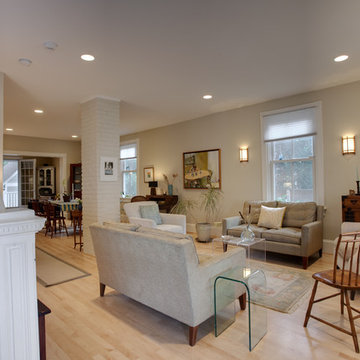Soggiorni aperti - Foto e idee per arredare
Filtra anche per:
Budget
Ordina per:Popolari oggi
1 - 20 di 313 foto

Martha O'Hara Interiors, Interior Selections & Furnishings | Charles Cudd De Novo, Architecture | Troy Thies Photography | Shannon Gale, Photo Styling
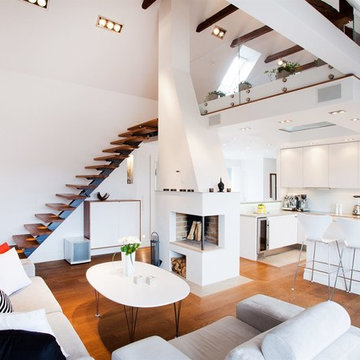
Esempio di un soggiorno nordico aperto e di medie dimensioni con pareti bianche, parquet scuro e nessun camino
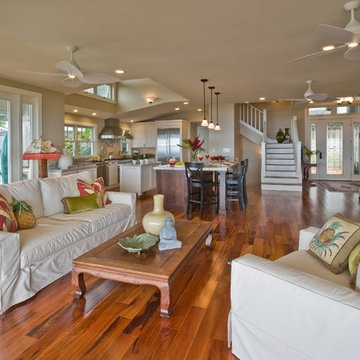
Ispirazione per un soggiorno tropicale aperto con pareti beige, pavimento in legno massello medio, pavimento marrone e tappeto
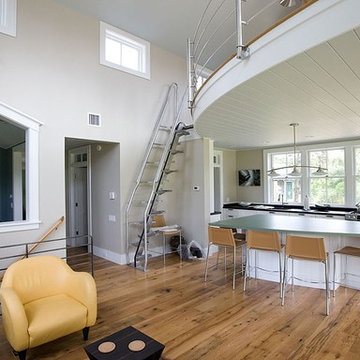
Interiors, Building design, Photography, Landscape by Chip Webster Architecture
Esempio di un grande soggiorno minimal aperto con pareti beige e pavimento in legno massello medio
Esempio di un grande soggiorno minimal aperto con pareti beige e pavimento in legno massello medio
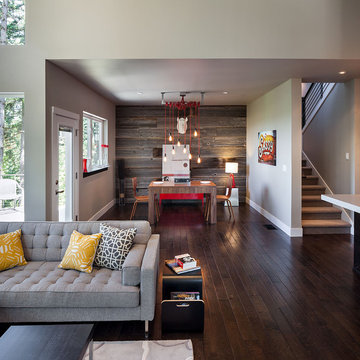
2012 KaDa Photography
Foto di un grande soggiorno minimal aperto con pareti grigie, parquet scuro e pavimento marrone
Foto di un grande soggiorno minimal aperto con pareti grigie, parquet scuro e pavimento marrone

The library is a room within a room -- an effect that is enhanced by a material inversion; the living room has ebony, fired oak floors and a white ceiling, while the stepped up library has a white epoxy resin floor with an ebony oak ceiling.
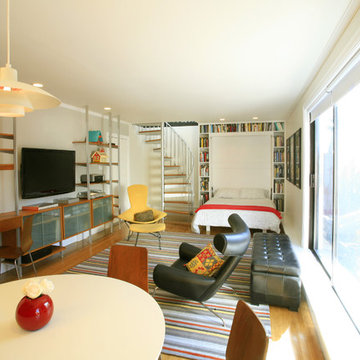
Idee per un soggiorno minimal aperto con pareti beige, pavimento in legno massello medio, nessun camino, TV a parete e tappeto

Flooded with light, this Family Room is designed for fun gatherings. The expansive view to the pool and property beyond fit the scale of this home perfectly.
Ceiling height: 21' 7"
Room size: 22' x 29'

Lower level cabana. Photography by Lucas Henning.
Immagine di un piccolo soggiorno minimal aperto con pavimento in cemento, pareti bianche, parete attrezzata e pavimento beige
Immagine di un piccolo soggiorno minimal aperto con pavimento in cemento, pareti bianche, parete attrezzata e pavimento beige

Emilio Collavino
Immagine di un ampio soggiorno minimal aperto con pavimento in gres porcellanato, nessun camino, nessuna TV, pavimento grigio, sala formale e tappeto
Immagine di un ampio soggiorno minimal aperto con pavimento in gres porcellanato, nessun camino, nessuna TV, pavimento grigio, sala formale e tappeto
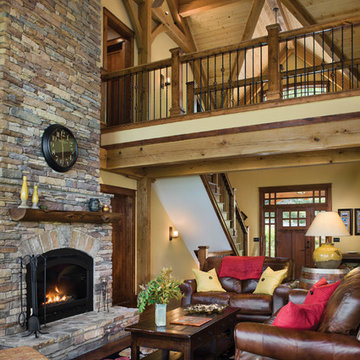
The warmth of the timber framing, stone and cream wall color add warmth to the open great room.
Photo Credit: Roger Wade Studios
Esempio di un soggiorno stile rurale di medie dimensioni e aperto con camino classico, cornice del camino in pietra, pareti beige, parquet scuro e nessuna TV
Esempio di un soggiorno stile rurale di medie dimensioni e aperto con camino classico, cornice del camino in pietra, pareti beige, parquet scuro e nessuna TV
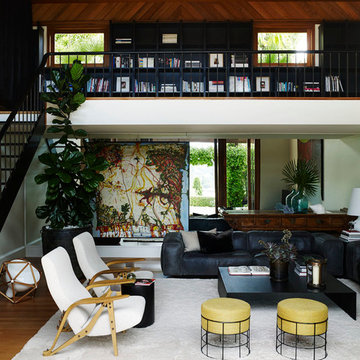
Anson Smart
Foto di un soggiorno design aperto con libreria, pareti bianche, pavimento in legno massello medio, nessuna TV e tappeto
Foto di un soggiorno design aperto con libreria, pareti bianche, pavimento in legno massello medio, nessuna TV e tappeto
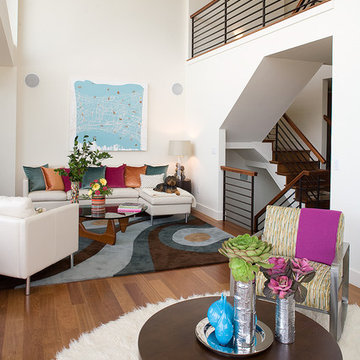
Double-height ceilinged living room. Divided into two seating and entertaining areas. White walls, white leather sectional, and colorful pillows in fuschia, copper, and teal.
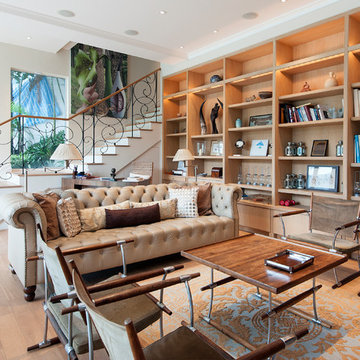
Idee per un soggiorno classico aperto con sala formale e pavimento in legno massello medio
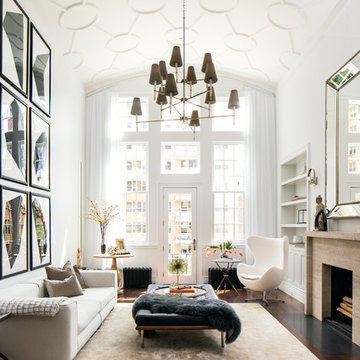
This West Village is the combination of 2 apartments into a larger one, which takes advantage of the stunning double height spaces, extremely unusual in NYC. While keeping the pre-war flair the residence maintains a minimal and contemporary design.
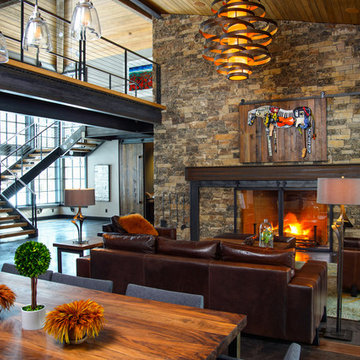
Foto di un soggiorno rustico aperto con sala formale, camino classico, cornice del camino in pietra e nessuna TV
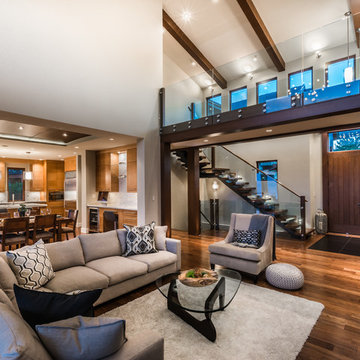
Interior Design Firm: The Interior Design Group. - Interior Finish Selection, Interior Design Support, CAD drawings and Staging by The Interior Design Group.
Builder: TS Williams Construction Ltd.
House Drawings: Structure Design & Management.
Photos: Artez Photography.
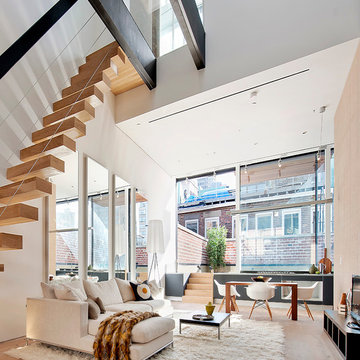
photos by Richard Caplan
Esempio di un soggiorno design aperto con pareti bianche e parquet chiaro
Esempio di un soggiorno design aperto con pareti bianche e parquet chiaro
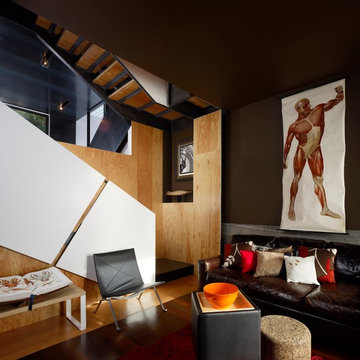
A new stair is at the center of the house, visually and physically connecting its split levels. This view looks from the Living Room (in its original location) to the new Dining Room.
Photo by Cesar Rubio
Soggiorni aperti - Foto e idee per arredare
1
