Soggiorni con pavimento in legno massello medio - Foto e idee per arredare
Filtra anche per:
Budget
Ordina per:Popolari oggi
1 - 20 di 114 foto
1 di 4
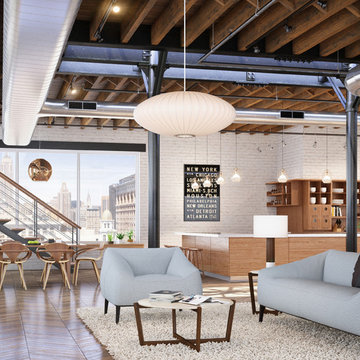
Ray Olivares
Ispirazione per un soggiorno industriale con sala formale, pareti bianche, pavimento in legno massello medio, nessun camino e nessuna TV
Ispirazione per un soggiorno industriale con sala formale, pareti bianche, pavimento in legno massello medio, nessun camino e nessuna TV
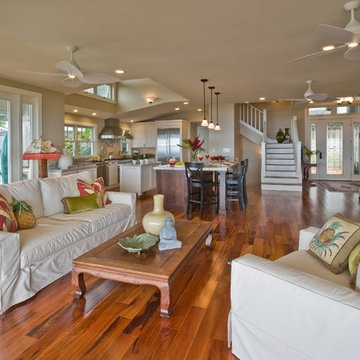
Ispirazione per un soggiorno tropicale aperto con pareti beige, pavimento in legno massello medio, pavimento marrone e tappeto
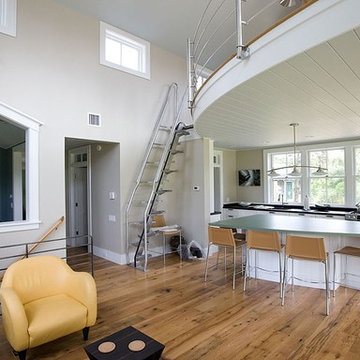
Interiors, Building design, Photography, Landscape by Chip Webster Architecture
Esempio di un grande soggiorno minimal aperto con pareti beige e pavimento in legno massello medio
Esempio di un grande soggiorno minimal aperto con pareti beige e pavimento in legno massello medio
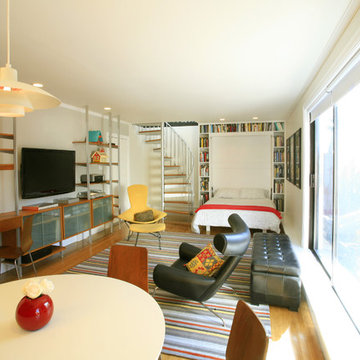
Idee per un soggiorno minimal aperto con pareti beige, pavimento in legno massello medio, nessun camino, TV a parete e tappeto
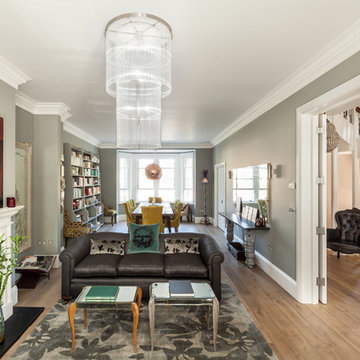
Simon Maxwell
Immagine di un soggiorno tradizionale con sala formale, pareti grigie, pavimento in legno massello medio, camino classico e nessuna TV
Immagine di un soggiorno tradizionale con sala formale, pareti grigie, pavimento in legno massello medio, camino classico e nessuna TV
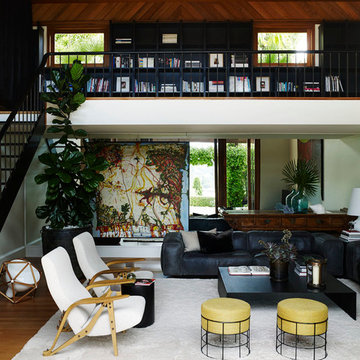
Anson Smart
Foto di un soggiorno design aperto con libreria, pareti bianche, pavimento in legno massello medio, nessuna TV e tappeto
Foto di un soggiorno design aperto con libreria, pareti bianche, pavimento in legno massello medio, nessuna TV e tappeto
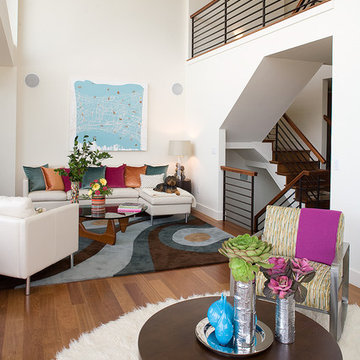
Double-height ceilinged living room. Divided into two seating and entertaining areas. White walls, white leather sectional, and colorful pillows in fuschia, copper, and teal.
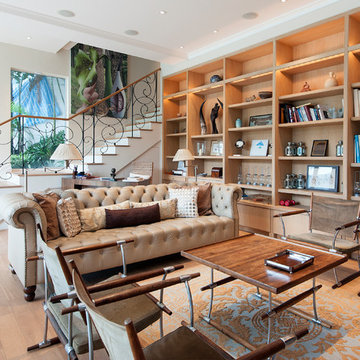
Idee per un soggiorno classico aperto con sala formale e pavimento in legno massello medio
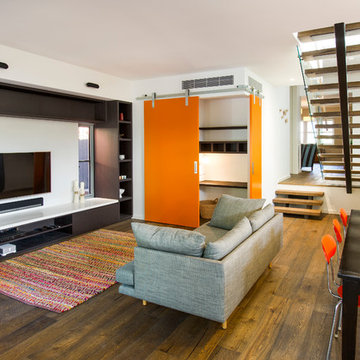
Esempio di un soggiorno contemporaneo aperto con pareti bianche, pavimento in legno massello medio, nessun camino e TV a parete
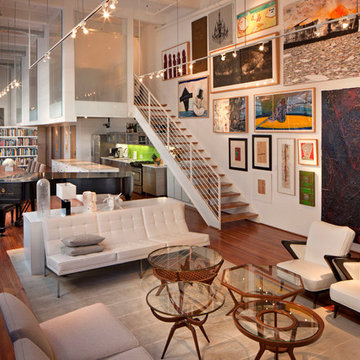
Loft Living area
Foto di un soggiorno industriale con sala formale, pareti bianche e pavimento in legno massello medio
Foto di un soggiorno industriale con sala formale, pareti bianche e pavimento in legno massello medio

Prior to the renovation, this room featured ugly tile floors, a dated fireplace and uncomfortable furniture. Susan Corry Design warmed up the space with a bold custom rug, a textured limestone fireplace surround, and contemporary furnishings.
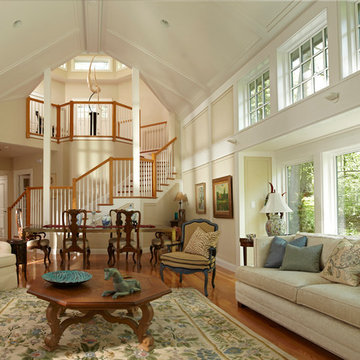
Photography courtesy of Gary Sloan
Foto di un grande soggiorno tradizionale chiuso con pareti beige, pavimento in legno massello medio, sala formale, nessuna TV, camino classico e tappeto
Foto di un grande soggiorno tradizionale chiuso con pareti beige, pavimento in legno massello medio, sala formale, nessuna TV, camino classico e tappeto
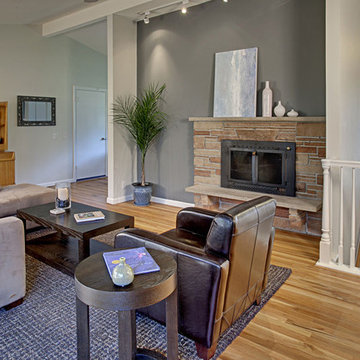
A nice remodel of this older home keeps the original feel while adding some updates.
Photo by John G Wilbanks Photography, Inc.
206-459-4085
Esempio di un soggiorno classico aperto con pareti grigie, pavimento in legno massello medio, camino classico e cornice del camino in pietra
Esempio di un soggiorno classico aperto con pareti grigie, pavimento in legno massello medio, camino classico e cornice del camino in pietra
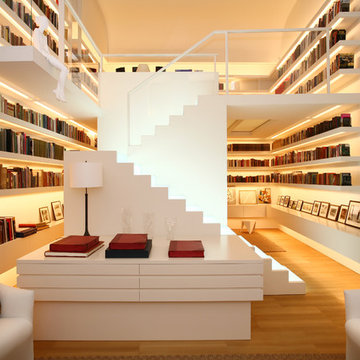
Esempio di un soggiorno contemporaneo aperto con libreria, pareti bianche e pavimento in legno massello medio
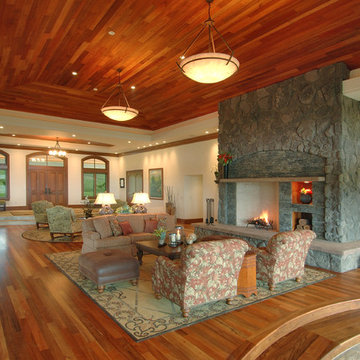
Esempio di un grande soggiorno design aperto con cornice del camino in pietra, sala formale, pareti bianche, pavimento in legno massello medio, camino classico, nessuna TV e pavimento marrone
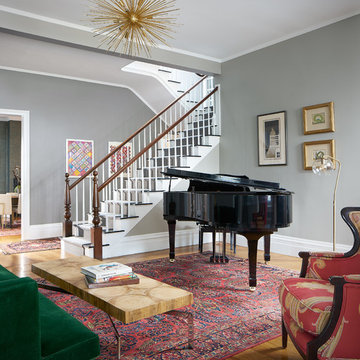
Kim Smith Photo
Esempio di un soggiorno tradizionale aperto con sala della musica, pareti grigie, pavimento in legno massello medio e tappeto
Esempio di un soggiorno tradizionale aperto con sala della musica, pareti grigie, pavimento in legno massello medio e tappeto
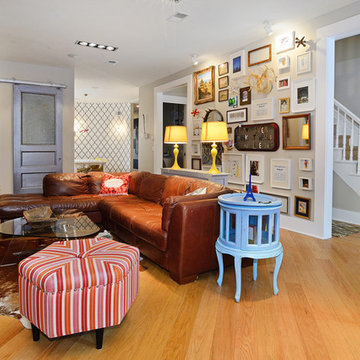
Property Marketed by Hudson Place Realty - Style meets substance in this circa 1875 townhouse. Completely renovated & restored in a contemporary, yet warm & welcoming style, 295 Pavonia Avenue is the ultimate home for the 21st century urban family. Set on a 25’ wide lot, this Hamilton Park home offers an ideal open floor plan, 5 bedrooms, 3.5 baths and a private outdoor oasis.
With 3,600 sq. ft. of living space, the owner’s triplex showcases a unique formal dining rotunda, living room with exposed brick and built in entertainment center, powder room and office nook. The upper bedroom floors feature a master suite separate sitting area, large walk-in closet with custom built-ins, a dream bath with an over-sized soaking tub, double vanity, separate shower and water closet. The top floor is its own private retreat complete with bedroom, full bath & large sitting room.
Tailor-made for the cooking enthusiast, the chef’s kitchen features a top notch appliance package with 48” Viking refrigerator, Kuppersbusch induction cooktop, built-in double wall oven and Bosch dishwasher, Dacor espresso maker, Viking wine refrigerator, Italian Zebra marble counters and walk-in pantry. A breakfast nook leads out to the large deck and yard for seamless indoor/outdoor entertaining.
Other building features include; a handsome façade with distinctive mansard roof, hardwood floors, Lutron lighting, home automation/sound system, 2 zone CAC, 3 zone radiant heat & tremendous storage, A garden level office and large one bedroom apartment with private entrances, round out this spectacular home.
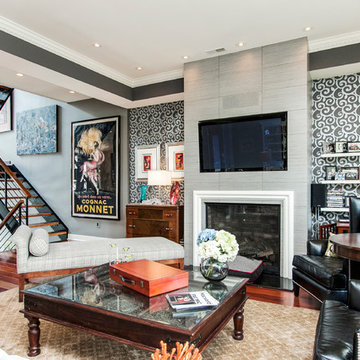
Esempio di un grande soggiorno contemporaneo aperto con pareti grigie, pavimento in legno massello medio, camino classico, parete attrezzata e tappeto
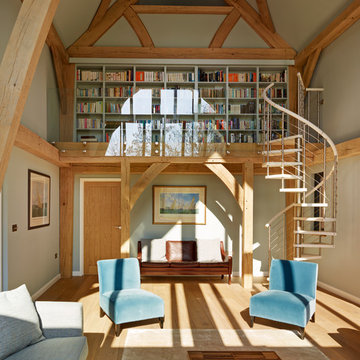
Darren Chung
Esempio di un soggiorno contemporaneo di medie dimensioni e aperto con libreria, pareti bianche e pavimento in legno massello medio
Esempio di un soggiorno contemporaneo di medie dimensioni e aperto con libreria, pareti bianche e pavimento in legno massello medio
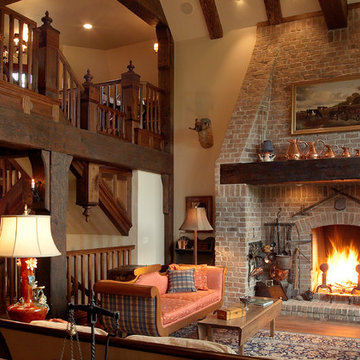
Immagine di un grande soggiorno rustico aperto con pareti beige, sala formale, pavimento in legno massello medio, camino classico e cornice del camino in mattoni
Soggiorni con pavimento in legno massello medio - Foto e idee per arredare
1