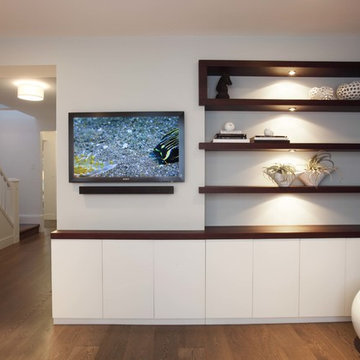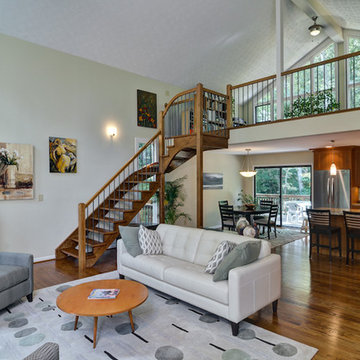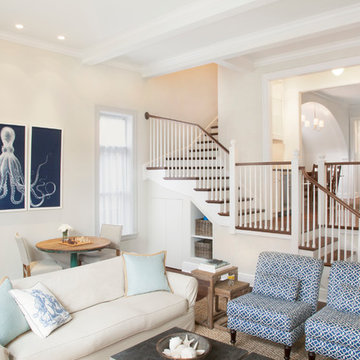Soggiorni con parquet scuro - Foto e idee per arredare
Ordina per:Popolari oggi
1 - 20 di 73 foto

The library is a room within a room -- an effect that is enhanced by a material inversion; the living room has ebony, fired oak floors and a white ceiling, while the stepped up library has a white epoxy resin floor with an ebony oak ceiling.
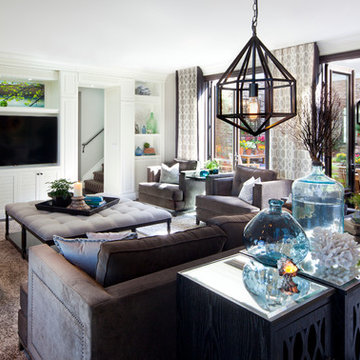
This beautiful family room has a neutral palette with coastal pops of color added in throughout to keep it fresh. Adding to the coastal feel, the modern geometric pendant lights add an element of structure but keep an atmospheric feeling. The space connects to bright and cheery outdoor courtyard outfitted for gathering and entertaining. This is indoor outdoor living at its finest!
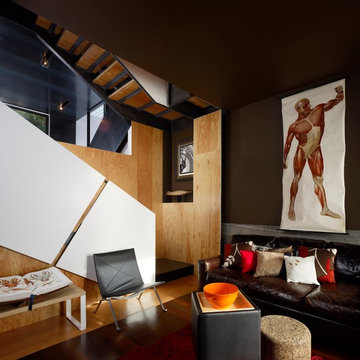
A new stair is at the center of the house, visually and physically connecting its split levels. This view looks from the Living Room (in its original location) to the new Dining Room.
Photo by Cesar Rubio
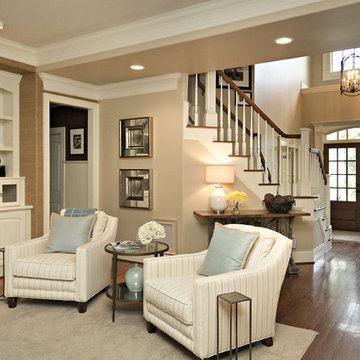
Family room with L-shaped sectional, upholstered chairs, television mounted over the fireplace, built-in bookcase next to the fireplace, dramatic horizontal stripe drapes.
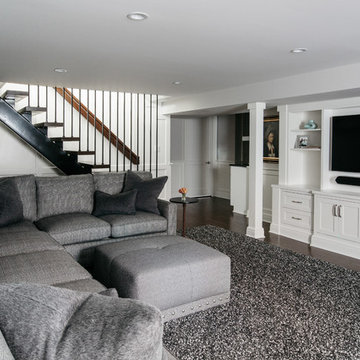
Michelle and Chris Gerard
Ispirazione per un soggiorno classico con pareti grigie, parquet scuro e nessun camino
Ispirazione per un soggiorno classico con pareti grigie, parquet scuro e nessun camino
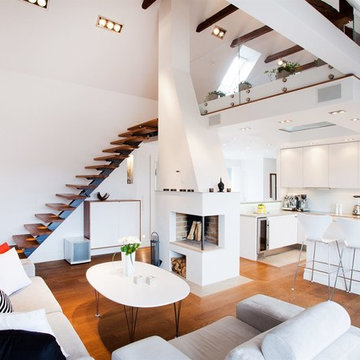
Esempio di un soggiorno nordico aperto e di medie dimensioni con pareti bianche, parquet scuro e nessun camino
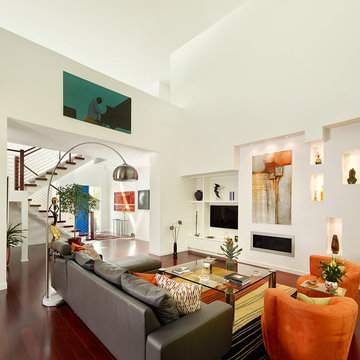
Foto di un grande soggiorno contemporaneo aperto con pareti bianche, parquet scuro, camino lineare Ribbon, cornice del camino in metallo, sala formale e TV a parete
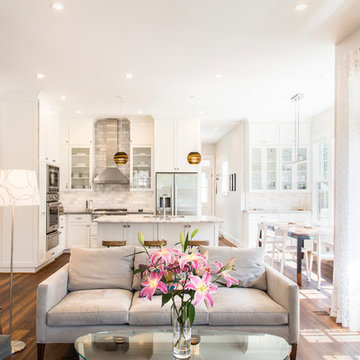
Immagine di un soggiorno tradizionale aperto con sala formale, pareti bianche e parquet scuro
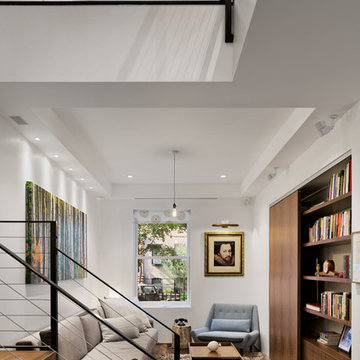
Andrew Rugge/archphoto
Ispirazione per un soggiorno design di medie dimensioni con libreria, pareti bianche, parquet scuro, nessun camino e TV nascosta
Ispirazione per un soggiorno design di medie dimensioni con libreria, pareti bianche, parquet scuro, nessun camino e TV nascosta
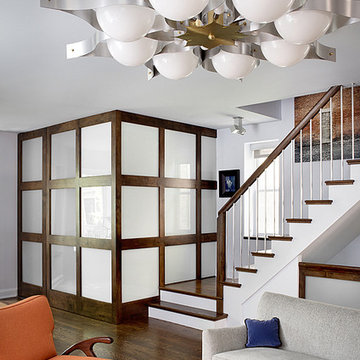
Designer: Ruthie Alan
Esempio di un soggiorno minimalista con pareti grigie, parquet scuro e tappeto
Esempio di un soggiorno minimalista con pareti grigie, parquet scuro e tappeto
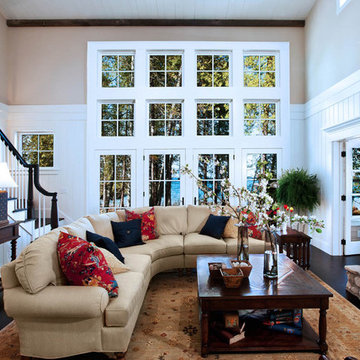
steinbergerphoto.com
Esempio di un grande soggiorno classico aperto con pareti beige, camino classico, cornice del camino in pietra, TV nascosta, sala formale, parquet scuro e pavimento marrone
Esempio di un grande soggiorno classico aperto con pareti beige, camino classico, cornice del camino in pietra, TV nascosta, sala formale, parquet scuro e pavimento marrone
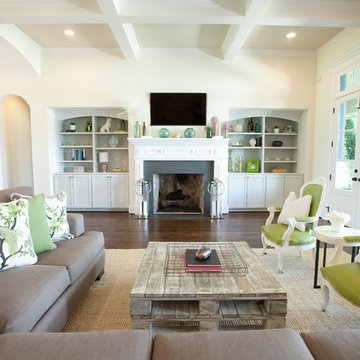
Family Room; photo courtesy of Vera Matson
Idee per un soggiorno tradizionale chiuso con sala formale, pareti beige, parquet scuro, camino classico e TV a parete
Idee per un soggiorno tradizionale chiuso con sala formale, pareti beige, parquet scuro, camino classico e TV a parete
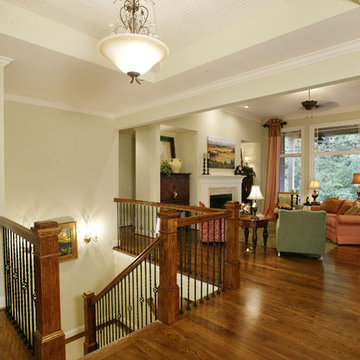
Foto di un soggiorno chic con pareti beige, parquet scuro, camino classico e tappeto

This remodel of a mid century gem is located in the town of Lincoln, MA a hot bed of modernist homes inspired by Gropius’ own house built nearby in the 1940’s. By the time the house was built, modernism had evolved from the Gropius era, to incorporate the rural vibe of Lincoln with spectacular exposed wooden beams and deep overhangs.
The design rejects the traditional New England house with its enclosing wall and inward posture. The low pitched roofs, open floor plan, and large windows openings connect the house to nature to make the most of its rural setting.
Photo by: Nat Rea Photography
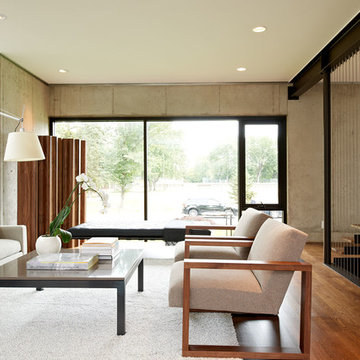
Living room.
Photo:Chad Holder
Immagine di un soggiorno moderno di medie dimensioni e chiuso con parquet scuro, sala formale, pareti bianche, nessun camino e nessuna TV
Immagine di un soggiorno moderno di medie dimensioni e chiuso con parquet scuro, sala formale, pareti bianche, nessun camino e nessuna TV
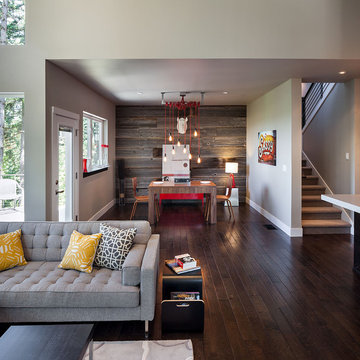
2012 KaDa Photography
Foto di un grande soggiorno minimal aperto con pareti grigie, parquet scuro e pavimento marrone
Foto di un grande soggiorno minimal aperto con pareti grigie, parquet scuro e pavimento marrone
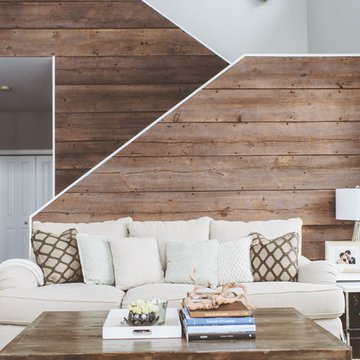
Immagine di un grande soggiorno nordico aperto con sala formale, pareti grigie, parquet scuro, camino classico, cornice del camino in pietra, nessuna TV e pavimento marrone
Soggiorni con parquet scuro - Foto e idee per arredare
1
