Soggiorni con camino lineare Ribbon - Foto e idee per arredare
Filtra anche per:
Budget
Ordina per:Popolari oggi
1 - 20 di 35 foto
1 di 3
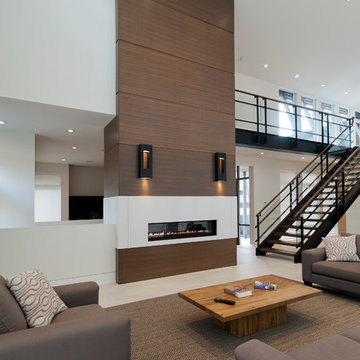
For all inquiries regarding cabinetry please call us at 604 795 3522 or email us at contactus@oldworldkitchens.com.
Unfortunately we are unable to provide information regarding content unrelated to our cabinetry.
Photography: Bob Young (bobyoungphoto.com)
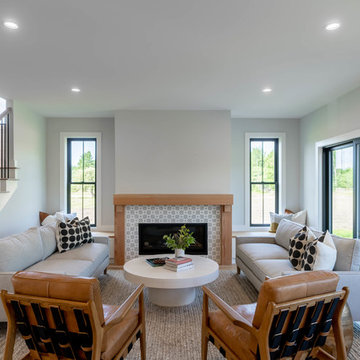
Esempio di un soggiorno country aperto con sala formale, pareti grigie, parquet chiaro, camino lineare Ribbon, cornice del camino piastrellata e nessuna TV
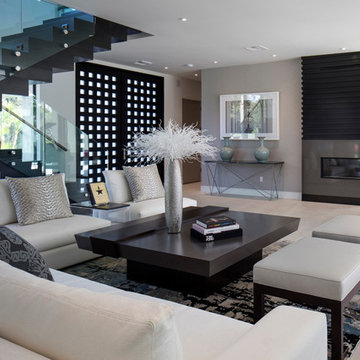
This custom home is derived from Chinese symbolism. The color red symbolizes luck, happiness and joy in the Chinese culture. The number 8 is the most prosperous number in Chinese culture. A custom 8 branch tree is showcased on an island in the pool and a red wall serves as the background for this piece of art. The home was designed in a L-shape to take advantage of the lake view from all areas of the home. The open floor plan features indoor/outdoor living with a generous lanai, three balconies and sliding glass walls that transform the home into a single indoor/outdoor space.
An ARDA for Custom Home Design goes to
Phil Kean Design Group
Designer: Phil Kean Design Group
From: Winter Park, Florida

Flooded with light, this Family Room is designed for fun gatherings. The expansive view to the pool and property beyond fit the scale of this home perfectly.
Ceiling height: 21' 7"
Room size: 22' x 29'

Freesia is a courtyard style residence with both indoor and outdoor spaces that create a feeling of intimacy and serenity. The centrally installed swimming pool becomes a visual feature of the home and is the centerpiece for all entertaining. The kitchen, great room, and master bedroom all open onto the swimming pool and the expansive lanai spaces that flank the pool. Four bedrooms, four bathrooms, a summer kitchen, fireplace, and 2.5 car garage complete the home. 3,261 square feet of air conditioned space is wrapped in 3,907 square feet of under roof living.
Awards:
Parade of Homes – First Place Custom Home, Greater Orlando Builders Association
Grand Aurora Award – Detached Single Family Home $1,000,000-$1,500,000
– Aurora Award – Detached Single Family Home $1,000,000-$1,500,000
– Aurora Award – Kitchen $1,000,001-$2,000,000
– Aurora Award – Bath $1,000,001-$2,000,000
– Aurora Award – Green New Construction $1,000,000 – $2,000,000
– Aurora Award – Energy Efficient Home
– Aurora Award – Landscape Design/Pool Design
Best in American Living Awards, NAHB
– Silver Award, One-of-a-Kind Custom Home up to 4,000 sq. ft.
– Silver Award, Green-Built Home
American Residential Design Awards, First Place – Green Design, AIBD
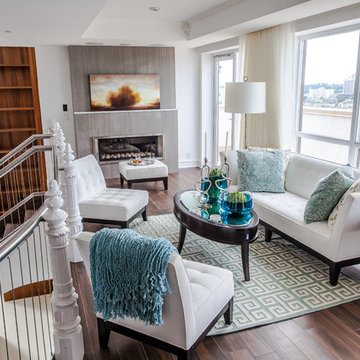
Foto di un soggiorno contemporaneo stile loft con pareti bianche e camino lineare Ribbon
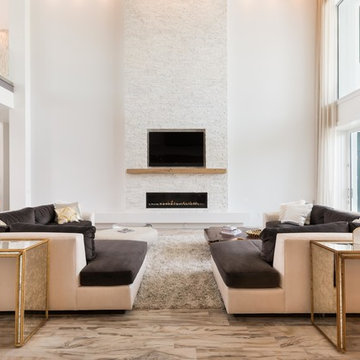
Russell Hart - Orlando Interior Photography
Ispirazione per un ampio soggiorno contemporaneo aperto con sala formale, camino lineare Ribbon, cornice del camino in pietra e parete attrezzata
Ispirazione per un ampio soggiorno contemporaneo aperto con sala formale, camino lineare Ribbon, cornice del camino in pietra e parete attrezzata
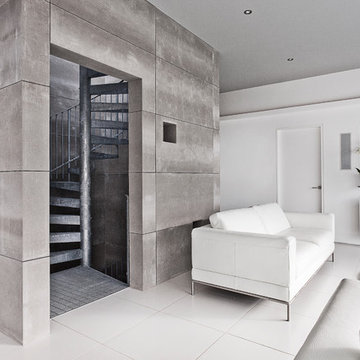
Winner of the RIBA Downland Award 2012.
A beachfront property on the south coast of England enjoying stunning views of the Solent and the Isle of Wight.
Photographer: Martin Gardner
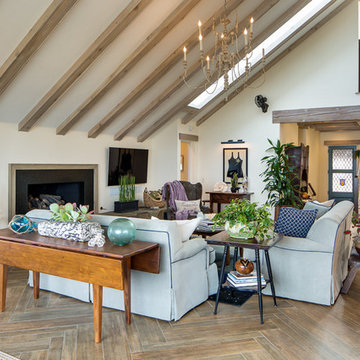
Milan Kovacevic
Idee per un grande soggiorno stile marino aperto con pavimento in legno massello medio, camino lineare Ribbon, TV a parete, sala formale e pareti beige
Idee per un grande soggiorno stile marino aperto con pavimento in legno massello medio, camino lineare Ribbon, TV a parete, sala formale e pareti beige

Marty Paoletta, ProMedia Tours
Ispirazione per un soggiorno tradizionale con camino lineare Ribbon, cornice del camino piastrellata e pareti bianche
Ispirazione per un soggiorno tradizionale con camino lineare Ribbon, cornice del camino piastrellata e pareti bianche

Ric Stovall
Esempio di un ampio soggiorno rustico aperto con pareti beige, parquet chiaro, cornice del camino in metallo, TV a parete, angolo bar e camino lineare Ribbon
Esempio di un ampio soggiorno rustico aperto con pareti beige, parquet chiaro, cornice del camino in metallo, TV a parete, angolo bar e camino lineare Ribbon
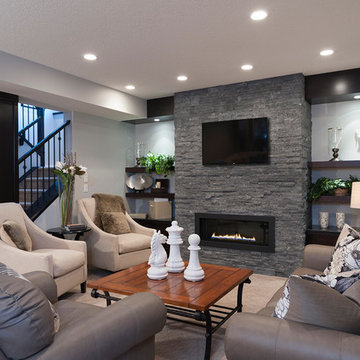
Nader Essa Photography
Ispirazione per un soggiorno chic con camino lineare Ribbon e cornice del camino in pietra
Ispirazione per un soggiorno chic con camino lineare Ribbon e cornice del camino in pietra
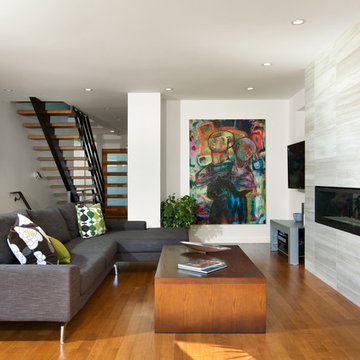
Openness between kitchen, living room and backyard promotes family togetherness and fluid movement
Ovation Award Finalist: Best Renovated Room & Best Renovation: 250K - 499K
Photos by Ema Peter
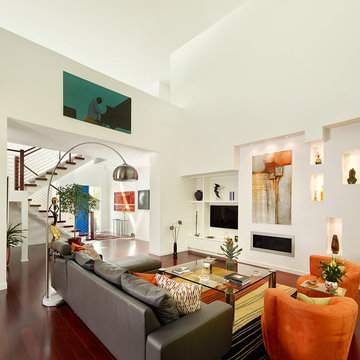
Foto di un grande soggiorno contemporaneo aperto con pareti bianche, parquet scuro, camino lineare Ribbon, cornice del camino in metallo, sala formale e TV a parete
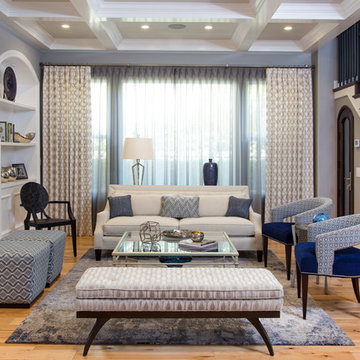
Immagine di un soggiorno tradizionale di medie dimensioni con sala formale, pareti grigie, parquet chiaro, nessuna TV, cornice del camino in pietra e camino lineare Ribbon
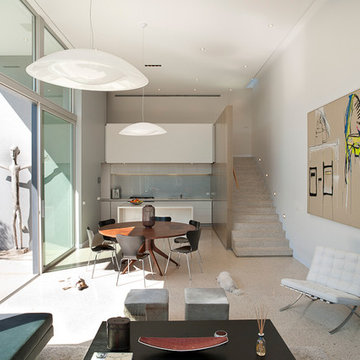
Andrew BB Ashton
Ispirazione per un soggiorno design aperto con pareti bianche, pavimento in cemento, camino lineare Ribbon, sala formale e cornice del camino in metallo
Ispirazione per un soggiorno design aperto con pareti bianche, pavimento in cemento, camino lineare Ribbon, sala formale e cornice del camino in metallo
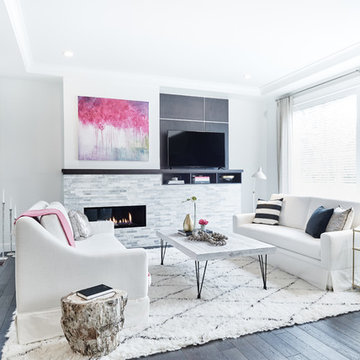
Adam Blasberg
Foto di un soggiorno design aperto con sala formale, pareti bianche, parquet scuro, camino lineare Ribbon, cornice del camino piastrellata e TV a parete
Foto di un soggiorno design aperto con sala formale, pareti bianche, parquet scuro, camino lineare Ribbon, cornice del camino piastrellata e TV a parete
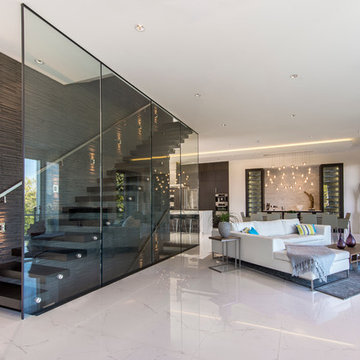
The VictorEric team is known for their luxurious and innovative cutting edge designs; and the Yeterian Residence was no exception. Our clients wanted to feel like they were on a lavish Vegas resort escape when they were in their home. They also enjoyed entertaining friends. We wanted to create a destination within a home. Having everything you needed to throw an awesome party with all the bells and whistles, including a Grey Goose display wall. We created a contemporary home to take advantage of the most spectacular unobstructed Vancouver views of the city, water and mountains.
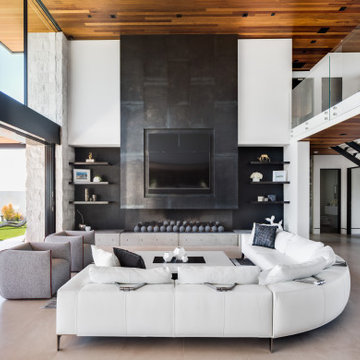
Ispirazione per un soggiorno design aperto con pareti bianche, camino lineare Ribbon, TV a parete e pavimento beige
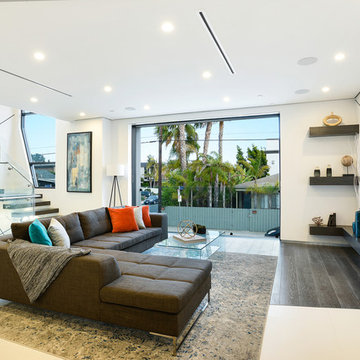
Idee per un soggiorno minimal con pareti bianche, parquet scuro, camino lineare Ribbon e TV a parete
Soggiorni con camino lineare Ribbon - Foto e idee per arredare
1