Soggiorni con cornice del camino piastrellata - Foto e idee per arredare
Filtra anche per:
Budget
Ordina per:Popolari oggi
1 - 17 di 17 foto
1 di 3

Guest cottage great room.
Photography by Lucas Henning.
Ispirazione per un piccolo soggiorno country aperto con pareti beige, pavimento in legno massello medio, stufa a legna, cornice del camino piastrellata, parete attrezzata e pavimento marrone
Ispirazione per un piccolo soggiorno country aperto con pareti beige, pavimento in legno massello medio, stufa a legna, cornice del camino piastrellata, parete attrezzata e pavimento marrone
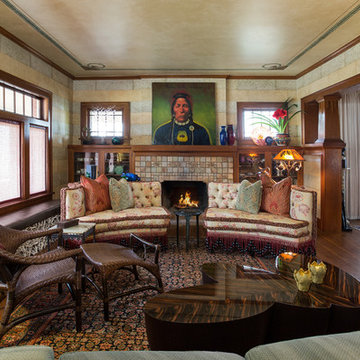
With a wry smile and a penchant for artisanal quality, she asked, "Can you mix Egyptian Art Deco, Funky Modern, and Western Lodge styles in my historic 1910 Prairie Style home?"
Yes, ma'am. Yes I can.
...I'll freely admit, and so will Nancy, the pair of vintage couches we redressed flanking the fireplace are simply hilarious. I call them "Mae West Had A Twin Sister". ;P
photography by Steve Voelker

Marty Paoletta, ProMedia Tours
Ispirazione per un soggiorno tradizionale con camino lineare Ribbon, cornice del camino piastrellata e pareti bianche
Ispirazione per un soggiorno tradizionale con camino lineare Ribbon, cornice del camino piastrellata e pareti bianche
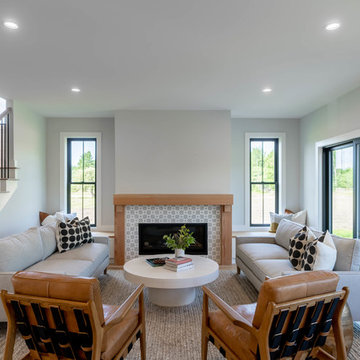
Esempio di un soggiorno country aperto con sala formale, pareti grigie, parquet chiaro, camino lineare Ribbon, cornice del camino piastrellata e nessuna TV
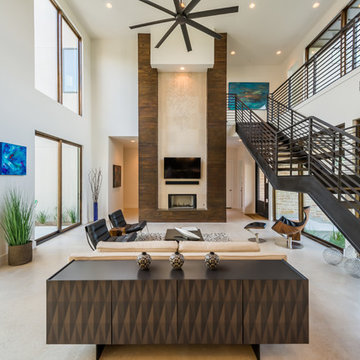
The stained tongue and groove surround on the fireplace wall immediately draws attention to the height of the room and contrasts nicely with the polished concrete floors. The floating staircase contains recycled Chinaberry wood treads with metal railings. The oversized windows on each side of the open living area allow the homeowners to enjoy views of Lake Travis. This home was recently nominated for 8 Texas Association of Builder (TAB) Star awards, including Best Overall Interior Design $1M - $2M.
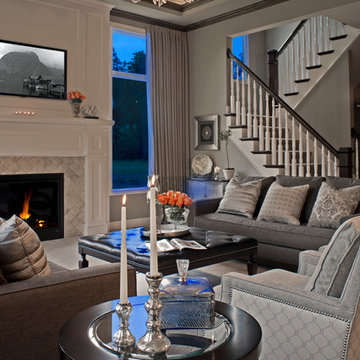
Soft grey and Charcoal palette. Drapery adorned with mixed use fabrics. Chairs were carefully selected with a combination of solid and geometric patterned fabrics. Full design of all Architectural details and finishes with turn-key furnishings and styling throughout.
Carslon Productions, LLC
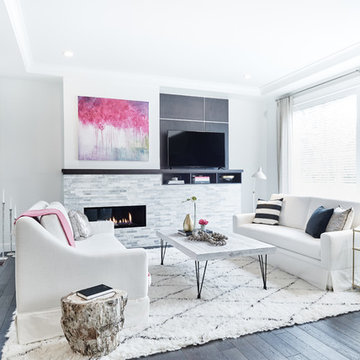
Adam Blasberg
Foto di un soggiorno design aperto con sala formale, pareti bianche, parquet scuro, camino lineare Ribbon, cornice del camino piastrellata e TV a parete
Foto di un soggiorno design aperto con sala formale, pareti bianche, parquet scuro, camino lineare Ribbon, cornice del camino piastrellata e TV a parete
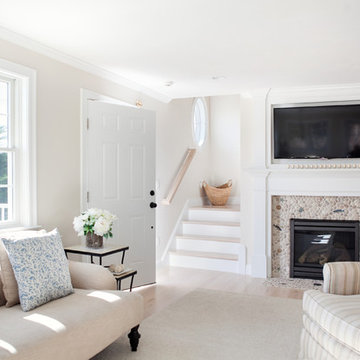
Amber Jane Barricman
Ispirazione per un soggiorno costiero aperto con pareti beige, camino classico, cornice del camino piastrellata, TV a parete e parquet chiaro
Ispirazione per un soggiorno costiero aperto con pareti beige, camino classico, cornice del camino piastrellata, TV a parete e parquet chiaro
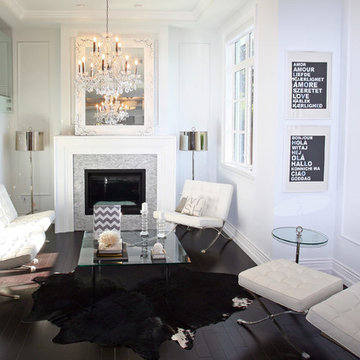
These are the living rooms of one of our custom designed and built LXC
Idee per un soggiorno design con cornice del camino piastrellata e pareti bianche
Idee per un soggiorno design con cornice del camino piastrellata e pareti bianche
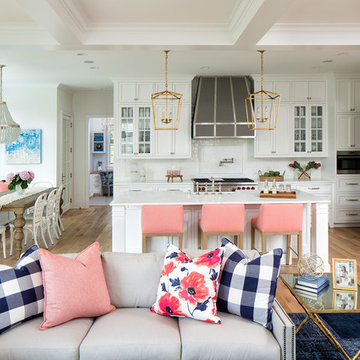
Builder: John Kraemer & Sons | Designer: Ben Nelson | Furnishings: Martha O'Hara Interiors | Photography: Landmark Photography
Foto di un soggiorno chic di medie dimensioni e aperto con parquet chiaro, pareti grigie, camino classico e cornice del camino piastrellata
Foto di un soggiorno chic di medie dimensioni e aperto con parquet chiaro, pareti grigie, camino classico e cornice del camino piastrellata
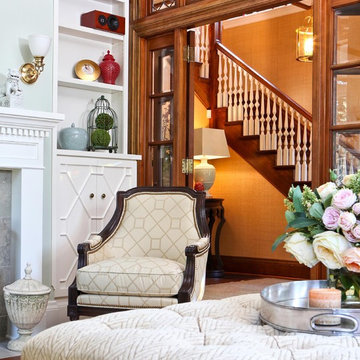
Ispirazione per un piccolo soggiorno classico chiuso con pareti verdi, pavimento in legno massello medio, camino classico e cornice del camino piastrellata
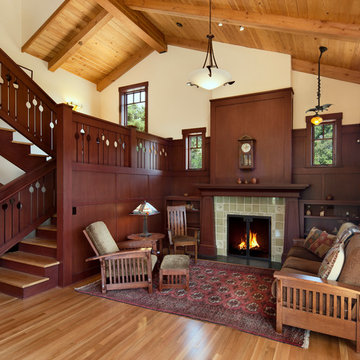
Living room, fireplace, and staircase.
Esempio di un soggiorno american style con cornice del camino piastrellata
Esempio di un soggiorno american style con cornice del camino piastrellata
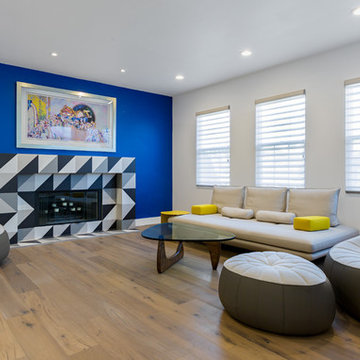
CHIBI MOKU
Foto di un soggiorno minimal di medie dimensioni e aperto con parquet chiaro, camino classico, cornice del camino piastrellata, parete attrezzata e pareti multicolore
Foto di un soggiorno minimal di medie dimensioni e aperto con parquet chiaro, camino classico, cornice del camino piastrellata, parete attrezzata e pareti multicolore
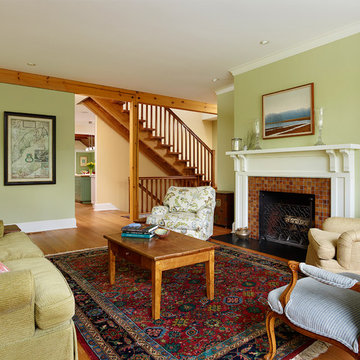
Jeffrey Totaro, Photographer
Ispirazione per un soggiorno country di medie dimensioni e aperto con libreria, pareti verdi, pavimento in legno massello medio, camino classico, cornice del camino piastrellata e nessuna TV
Ispirazione per un soggiorno country di medie dimensioni e aperto con libreria, pareti verdi, pavimento in legno massello medio, camino classico, cornice del camino piastrellata e nessuna TV
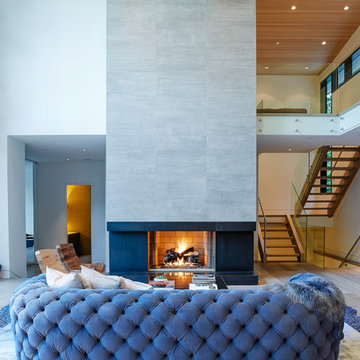
Chris Rowllett
Esempio di un soggiorno contemporaneo di medie dimensioni e aperto con pareti bianche, parquet chiaro, camino lineare Ribbon, sala formale e cornice del camino piastrellata
Esempio di un soggiorno contemporaneo di medie dimensioni e aperto con pareti bianche, parquet chiaro, camino lineare Ribbon, sala formale e cornice del camino piastrellata
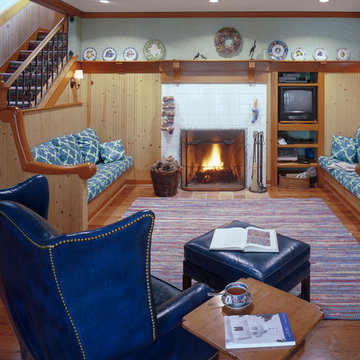
Built on 7 acres of riverfront property this house reflects our clients’ desire for a residence with traditional proportions, quality materials and fine details. Collaborating with landscape architect Barbara Feeley, we positioned the house to maximize views of the Columbia River and to provide access to the existing pond and landscape terraces. Primary living spaces face to the south or east and have handcrafted windows that provide generous light and views. Exterior materials; rough-cast stucco, brick, copper, bluestone paving and wood shingles were selected for their longevity and compatibly with English residential style construction.
Michael Mathers Photography
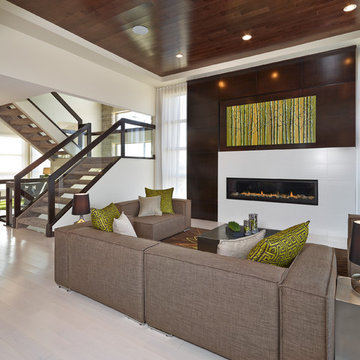
Immagine di un soggiorno design aperto con sala formale, pareti multicolore, parquet chiaro, camino lineare Ribbon, cornice del camino piastrellata e nessuna TV
Soggiorni con cornice del camino piastrellata - Foto e idee per arredare
1