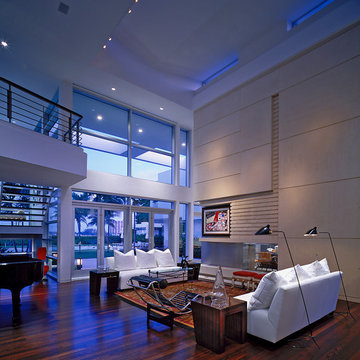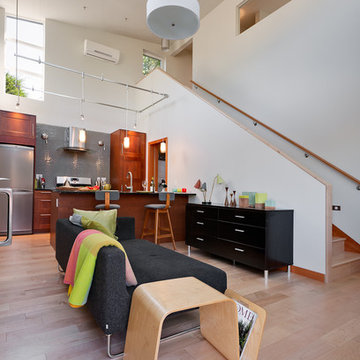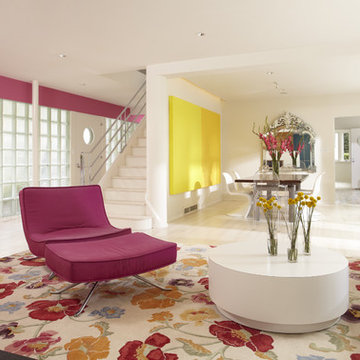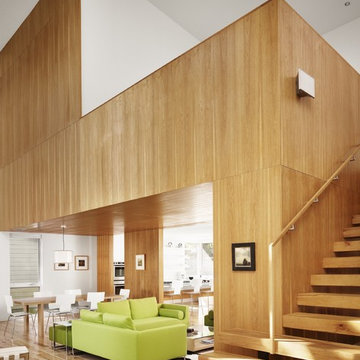Soggiorni moderni - Foto e idee per arredare
Filtra anche per:
Budget
Ordina per:Popolari oggi
1 - 20 di 80 foto

The library is a room within a room -- an effect that is enhanced by a material inversion; the living room has ebony, fired oak floors and a white ceiling, while the stepped up library has a white epoxy resin floor with an ebony oak ceiling.

This remodel of a mid century gem is located in the town of Lincoln, MA a hot bed of modernist homes inspired by Gropius’ own house built nearby in the 1940’s. By the time the house was built, modernism had evolved from the Gropius era, to incorporate the rural vibe of Lincoln with spectacular exposed wooden beams and deep overhangs.
The design rejects the traditional New England house with its enclosing wall and inward posture. The low pitched roofs, open floor plan, and large windows openings connect the house to nature to make the most of its rural setting.
Photo by: Nat Rea Photography
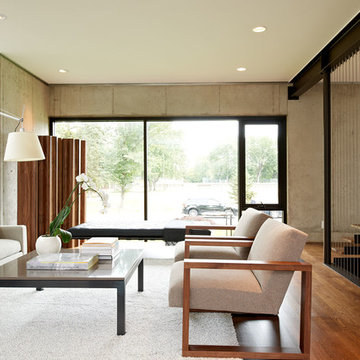
Living room.
Photo:Chad Holder
Immagine di un soggiorno moderno di medie dimensioni e chiuso con parquet scuro, sala formale, pareti bianche, nessun camino e nessuna TV
Immagine di un soggiorno moderno di medie dimensioni e chiuso con parquet scuro, sala formale, pareti bianche, nessun camino e nessuna TV
Trova il professionista locale adatto per il tuo progetto
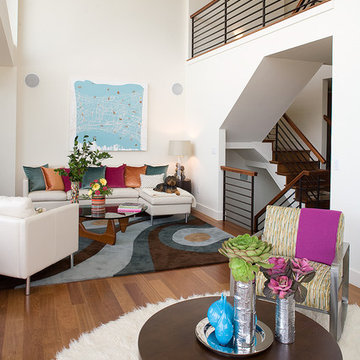
Double-height ceilinged living room. Divided into two seating and entertaining areas. White walls, white leather sectional, and colorful pillows in fuschia, copper, and teal.
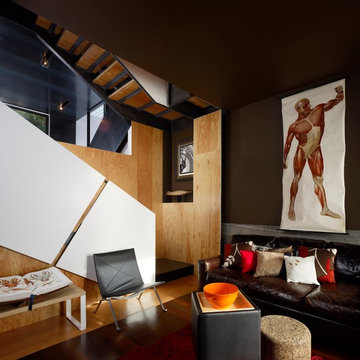
A new stair is at the center of the house, visually and physically connecting its split levels. This view looks from the Living Room (in its original location) to the new Dining Room.
Photo by Cesar Rubio
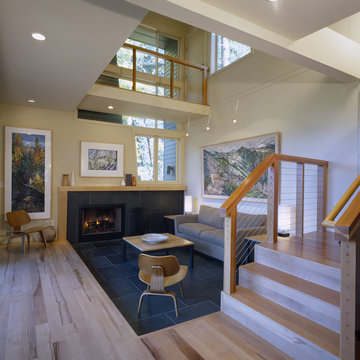
c. Five Design
Esempio di un soggiorno minimalista di medie dimensioni con pareti beige, camino classico, nessuna TV e pavimento nero
Esempio di un soggiorno minimalista di medie dimensioni con pareti beige, camino classico, nessuna TV e pavimento nero

Open living room with exposed structure that also creates space.
Photo by: Ben Benschneider
Ispirazione per un grande soggiorno moderno chiuso con pavimento in cemento, sala formale, pareti grigie, nessun camino, TV a parete e pavimento grigio
Ispirazione per un grande soggiorno moderno chiuso con pavimento in cemento, sala formale, pareti grigie, nessun camino, TV a parete e pavimento grigio
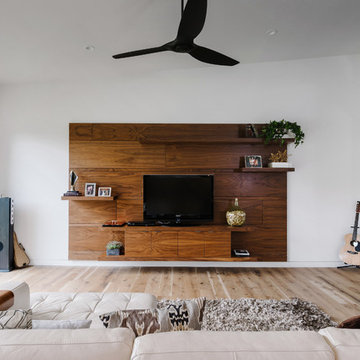
Idee per un grande soggiorno minimalista aperto con pareti bianche, parquet chiaro, nessun camino, TV autoportante e pavimento marrone
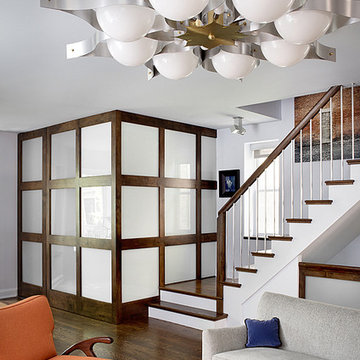
Designer: Ruthie Alan
Esempio di un soggiorno minimalista con pareti grigie, parquet scuro e tappeto
Esempio di un soggiorno minimalista con pareti grigie, parquet scuro e tappeto
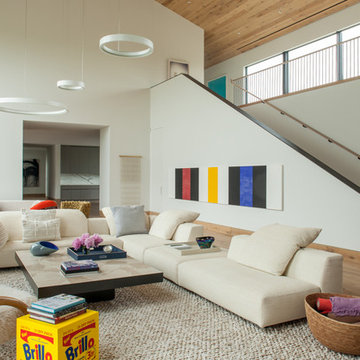
Mick Hales
Esempio di un soggiorno moderno aperto con libreria, pareti bianche, parquet chiaro, nessun camino, nessuna TV, pavimento beige e tappeto
Esempio di un soggiorno moderno aperto con libreria, pareti bianche, parquet chiaro, nessun camino, nessuna TV, pavimento beige e tappeto
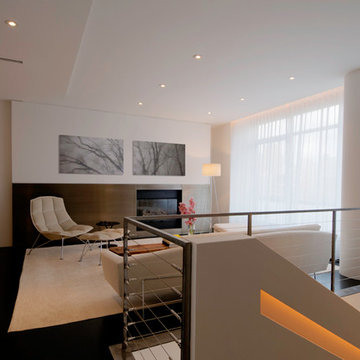
Ken Fischer Photography
Foto di un soggiorno minimalista stile loft con pareti bianche e tappeto
Foto di un soggiorno minimalista stile loft con pareti bianche e tappeto
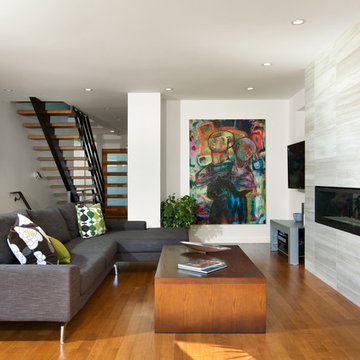
Openness between kitchen, living room and backyard promotes family togetherness and fluid movement
Ovation Award Finalist: Best Renovated Room & Best Renovation: 250K - 499K
Photos by Ema Peter
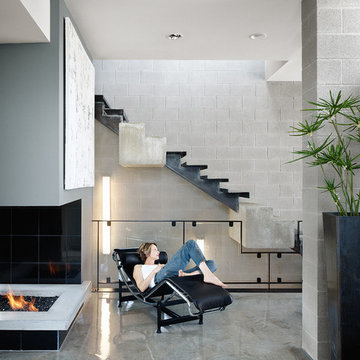
Designed as gallery, studio, and residence for an artist, this house takes inspiration from the owner’s love of cubist art. The program includes an upper level studio with ample north light, access to outdoor decks to the north and
south, which offer panoramic views of East Austin. A gallery is housed on the main floor. A cool, monochromatic palette and spare aesthetic defines interior and exterior, schewing, at the owner’s request, any warming elements to provide a neutral backdrop for her art collection. Thus, finishes were selected to recede as well as for their longevity and low life scycle costs. Stair rails are steel, floors are sealed concrete and the base trim clear aluminum. Where walls are not exposed CMU, they are painted white. By design, the fireplace provides a singular source of warmth, the gas flame emanating from a bed of crushed glass, surrounded on three sides by a polished concrete hearth.
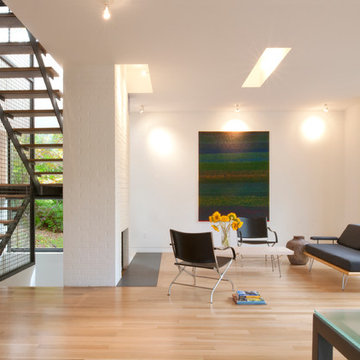
Takoma Park MD
General Contractor: Added Dimensions
Photo: Julia Heine / McInturff Architects
Immagine di un soggiorno moderno con pareti bianche, camino classico, nessuna TV e cornice del camino in mattoni
Immagine di un soggiorno moderno con pareti bianche, camino classico, nessuna TV e cornice del camino in mattoni

Dan Dennehy
Ispirazione per un soggiorno minimalista aperto con pareti bianche e stufa a legna
Ispirazione per un soggiorno minimalista aperto con pareti bianche e stufa a legna
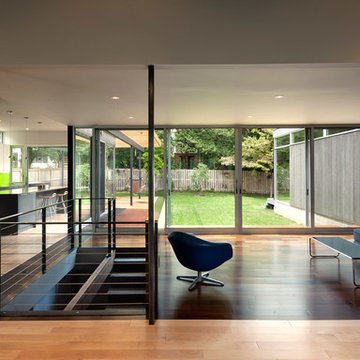
From KUBE Architecture:
"They [owners] wanted a house of openness and light, where their children could be free to explore and play independently, still within view of their parents. The solution was to create a courtyard house, with large sliding glass doors to bring the inside out and outside in."
Greg Powers Photography
Contractor: Housecraft
Soggiorni moderni - Foto e idee per arredare
1
