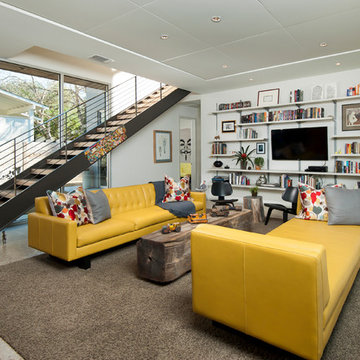Soggiorni con nessun camino - Foto e idee per arredare
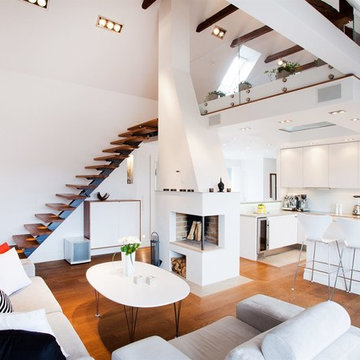
Esempio di un soggiorno nordico aperto e di medie dimensioni con pareti bianche, parquet scuro e nessun camino
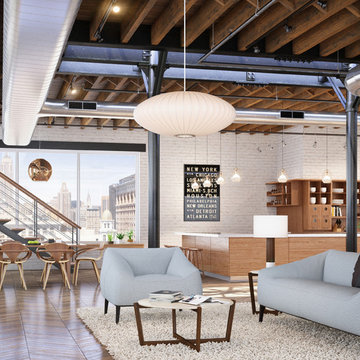
Ray Olivares
Ispirazione per un soggiorno industriale con sala formale, pareti bianche, pavimento in legno massello medio, nessun camino e nessuna TV
Ispirazione per un soggiorno industriale con sala formale, pareti bianche, pavimento in legno massello medio, nessun camino e nessuna TV
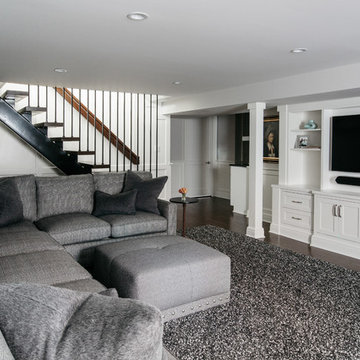
Michelle and Chris Gerard
Ispirazione per un soggiorno classico con pareti grigie, parquet scuro e nessun camino
Ispirazione per un soggiorno classico con pareti grigie, parquet scuro e nessun camino
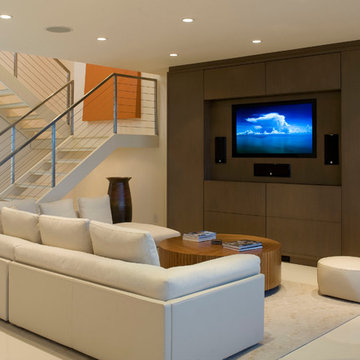
Family Room
Esempio di un soggiorno design aperto e di medie dimensioni con pareti bianche, parete attrezzata, nessun camino, pavimento beige e tappeto
Esempio di un soggiorno design aperto e di medie dimensioni con pareti bianche, parete attrezzata, nessun camino, pavimento beige e tappeto
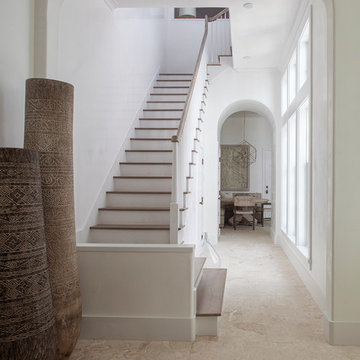
Immagine di un soggiorno tradizionale di medie dimensioni e chiuso con pareti bianche, moquette, nessun camino, nessuna TV e pavimento beige
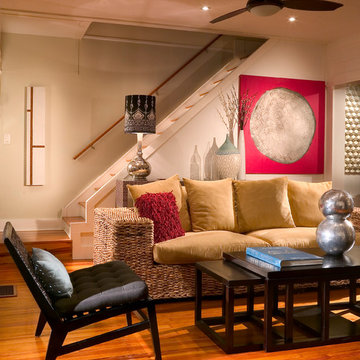
Esempio di un soggiorno tradizionale con pareti bianche, pavimento in legno massello medio e nessun camino

Open living room with exposed structure that also creates space.
Photo by: Ben Benschneider
Ispirazione per un grande soggiorno moderno chiuso con pavimento in cemento, sala formale, pareti grigie, nessun camino, TV a parete e pavimento grigio
Ispirazione per un grande soggiorno moderno chiuso con pavimento in cemento, sala formale, pareti grigie, nessun camino, TV a parete e pavimento grigio
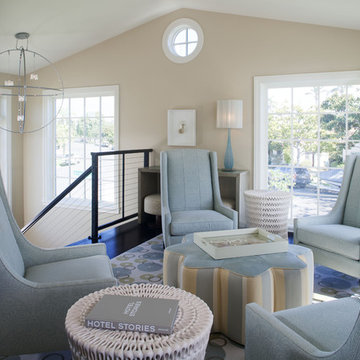
Second home in Coronado, Interior Design LMK Interiors, Beachy tones, whimsy, fresh
Immagine di un piccolo soggiorno contemporaneo aperto con parquet scuro, nessun camino, nessuna TV, pareti beige e pavimento nero
Immagine di un piccolo soggiorno contemporaneo aperto con parquet scuro, nessun camino, nessuna TV, pareti beige e pavimento nero
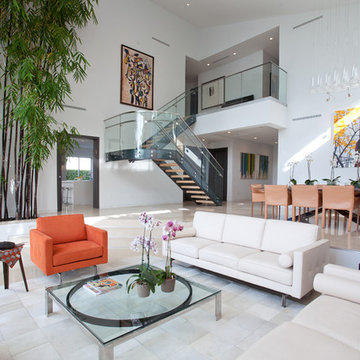
SDH Studio - Architecture and Design
Location: Golden Beach, Florida, USA
Overlooking the canal in Golden Beach 96 GB was designed around a 27 foot triple height space that would be the heart of this home. With an emphasis on the natural scenery, the interior architecture of the house opens up towards the water and fills the space with natural light and greenery.
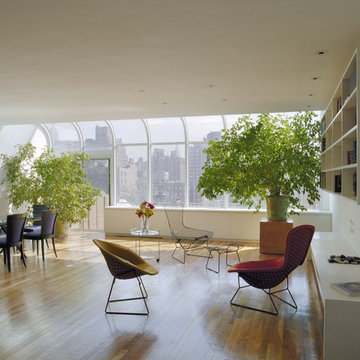
Urban view Living - A panoramic City view stretches along this Bright and specious Living space. The Hardwood floors in the lower level were preserved and a minimalist color palette was chosen to accentuate the Materials in the space. the ceiling throughout the floor were raised and recessed lighting was added. A new stair has a “hardware-less,” glass railing and is lit by a new skylight.
photography by : Bilyana Dimitrova
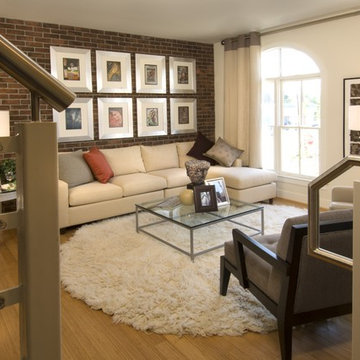
Photo Cred Holly
Ispirazione per un soggiorno design di medie dimensioni con pareti bianche e nessun camino
Ispirazione per un soggiorno design di medie dimensioni con pareti bianche e nessun camino

©Finished Basement Company
Esempio di un grande soggiorno chic con pareti grigie, pavimento in legno massello medio, nessun camino e pavimento beige
Esempio di un grande soggiorno chic con pareti grigie, pavimento in legno massello medio, nessun camino e pavimento beige
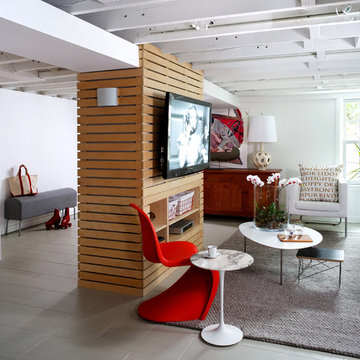
Basement reconfigure and remodel
Idee per un soggiorno minimal con pareti bianche, nessun camino e pavimento grigio
Idee per un soggiorno minimal con pareti bianche, nessun camino e pavimento grigio
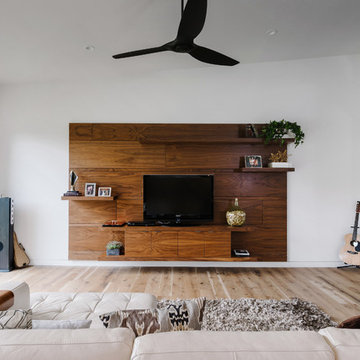
Idee per un grande soggiorno minimalista aperto con pareti bianche, parquet chiaro, nessun camino, TV autoportante e pavimento marrone
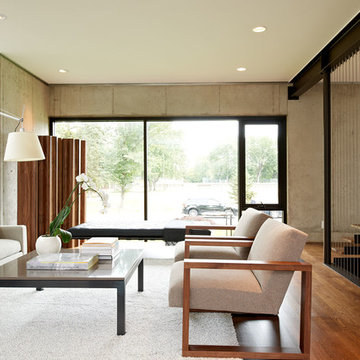
Living room.
Photo:Chad Holder
Immagine di un soggiorno moderno di medie dimensioni e chiuso con parquet scuro, sala formale, pareti bianche, nessun camino e nessuna TV
Immagine di un soggiorno moderno di medie dimensioni e chiuso con parquet scuro, sala formale, pareti bianche, nessun camino e nessuna TV
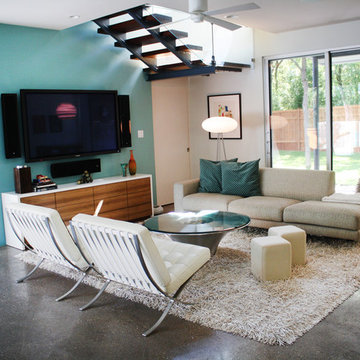
The custom media cabinet under the TV was designed to mimic the kitchen's bar, keeping the feeling cohesive. It was designed by Urbanspace Interiors.

Emilio Collavino
Immagine di un ampio soggiorno minimal aperto con pavimento in gres porcellanato, nessun camino, nessuna TV, pavimento grigio, sala formale e tappeto
Immagine di un ampio soggiorno minimal aperto con pavimento in gres porcellanato, nessun camino, nessuna TV, pavimento grigio, sala formale e tappeto
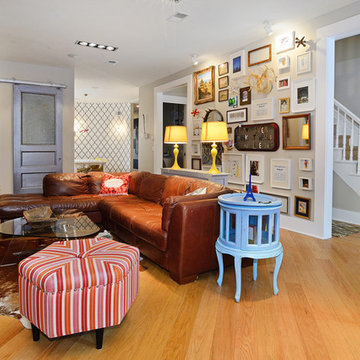
Property Marketed by Hudson Place Realty - Style meets substance in this circa 1875 townhouse. Completely renovated & restored in a contemporary, yet warm & welcoming style, 295 Pavonia Avenue is the ultimate home for the 21st century urban family. Set on a 25’ wide lot, this Hamilton Park home offers an ideal open floor plan, 5 bedrooms, 3.5 baths and a private outdoor oasis.
With 3,600 sq. ft. of living space, the owner’s triplex showcases a unique formal dining rotunda, living room with exposed brick and built in entertainment center, powder room and office nook. The upper bedroom floors feature a master suite separate sitting area, large walk-in closet with custom built-ins, a dream bath with an over-sized soaking tub, double vanity, separate shower and water closet. The top floor is its own private retreat complete with bedroom, full bath & large sitting room.
Tailor-made for the cooking enthusiast, the chef’s kitchen features a top notch appliance package with 48” Viking refrigerator, Kuppersbusch induction cooktop, built-in double wall oven and Bosch dishwasher, Dacor espresso maker, Viking wine refrigerator, Italian Zebra marble counters and walk-in pantry. A breakfast nook leads out to the large deck and yard for seamless indoor/outdoor entertaining.
Other building features include; a handsome façade with distinctive mansard roof, hardwood floors, Lutron lighting, home automation/sound system, 2 zone CAC, 3 zone radiant heat & tremendous storage, A garden level office and large one bedroom apartment with private entrances, round out this spectacular home.
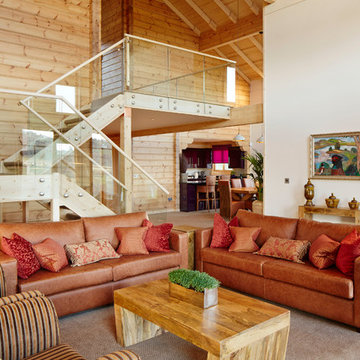
Esempio di un soggiorno stile rurale aperto con sala formale, pareti beige, moquette, nessun camino e nessuna TV
Soggiorni con nessun camino - Foto e idee per arredare
1
