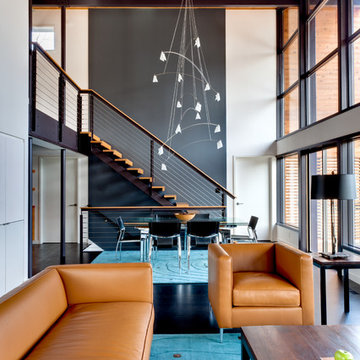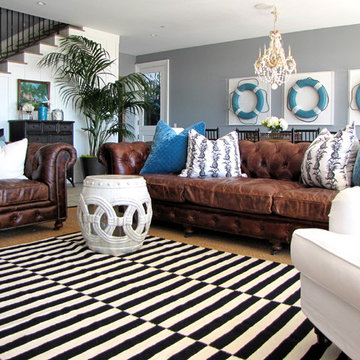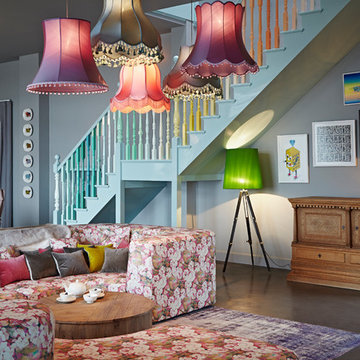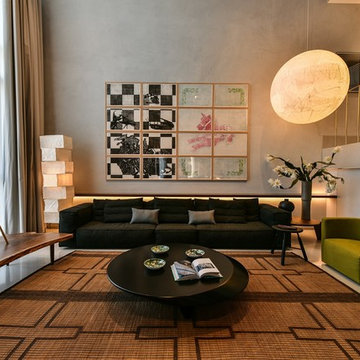Soggiorni con pareti grigie - Foto e idee per arredare
Filtra anche per:
Budget
Ordina per:Popolari oggi
1 - 20 di 60 foto

©Finished Basement Company
Esempio di un grande soggiorno chic con pareti grigie, pavimento in legno massello medio, nessun camino e pavimento beige
Esempio di un grande soggiorno chic con pareti grigie, pavimento in legno massello medio, nessun camino e pavimento beige
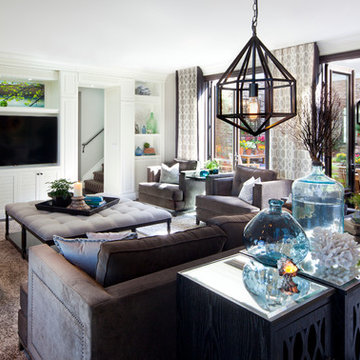
This beautiful family room has a neutral palette with coastal pops of color added in throughout to keep it fresh. Adding to the coastal feel, the modern geometric pendant lights add an element of structure but keep an atmospheric feeling. The space connects to bright and cheery outdoor courtyard outfitted for gathering and entertaining. This is indoor outdoor living at its finest!
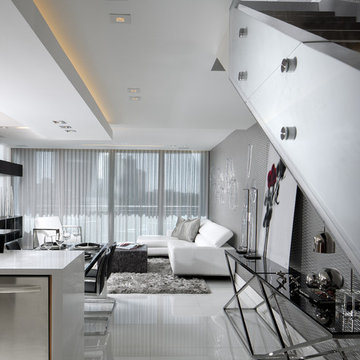
This is the overall view of the common spaces and living room. White glass floors are from Opustone. Black glass console tables with chrome frames are from Sharron Lewis. Accessories are from Michael Dawkins.
The custom-built stair case features white lacquered wood, wenge steps and glass railings (designed by RS3). Fabricated by Arlican Wood + MDV Glass. Modern dropped ceiling features contempoary recessed lighting and hidden LED strips. The silver metallic, wave-like wallpaper is from ROMO.
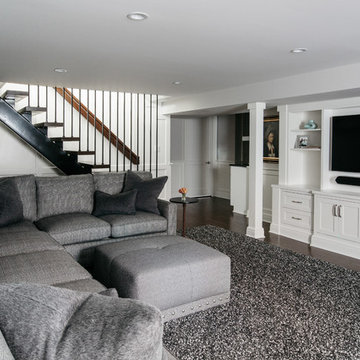
Michelle and Chris Gerard
Ispirazione per un soggiorno classico con pareti grigie, parquet scuro e nessun camino
Ispirazione per un soggiorno classico con pareti grigie, parquet scuro e nessun camino
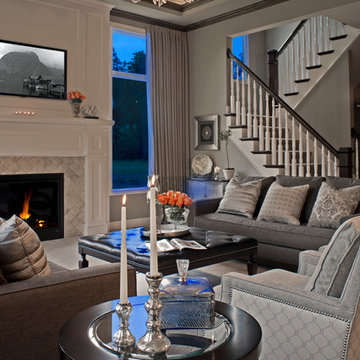
Soft grey and Charcoal palette. Drapery adorned with mixed use fabrics. Chairs were carefully selected with a combination of solid and geometric patterned fabrics. Full design of all Architectural details and finishes with turn-key furnishings and styling throughout.
Carslon Productions, LLC

Open living room with exposed structure that also creates space.
Photo by: Ben Benschneider
Ispirazione per un grande soggiorno moderno chiuso con pavimento in cemento, sala formale, pareti grigie, nessun camino, TV a parete e pavimento grigio
Ispirazione per un grande soggiorno moderno chiuso con pavimento in cemento, sala formale, pareti grigie, nessun camino, TV a parete e pavimento grigio
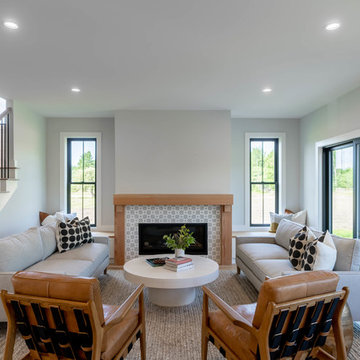
Esempio di un soggiorno country aperto con sala formale, pareti grigie, parquet chiaro, camino lineare Ribbon, cornice del camino piastrellata e nessuna TV
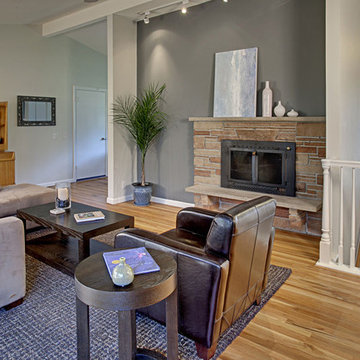
A nice remodel of this older home keeps the original feel while adding some updates.
Photo by John G Wilbanks Photography, Inc.
206-459-4085
Esempio di un soggiorno classico aperto con pareti grigie, pavimento in legno massello medio, camino classico e cornice del camino in pietra
Esempio di un soggiorno classico aperto con pareti grigie, pavimento in legno massello medio, camino classico e cornice del camino in pietra
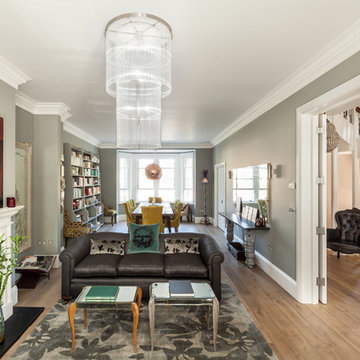
Simon Maxwell
Immagine di un soggiorno tradizionale con sala formale, pareti grigie, pavimento in legno massello medio, camino classico e nessuna TV
Immagine di un soggiorno tradizionale con sala formale, pareti grigie, pavimento in legno massello medio, camino classico e nessuna TV
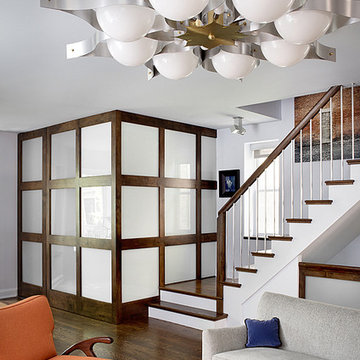
Designer: Ruthie Alan
Esempio di un soggiorno minimalista con pareti grigie, parquet scuro e tappeto
Esempio di un soggiorno minimalista con pareti grigie, parquet scuro e tappeto
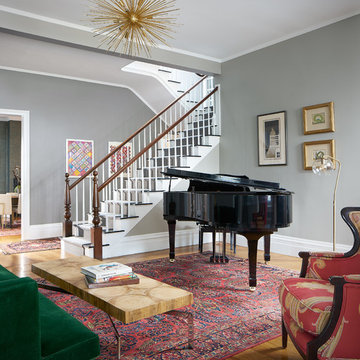
Kim Smith Photo
Esempio di un soggiorno tradizionale aperto con sala della musica, pareti grigie, pavimento in legno massello medio e tappeto
Esempio di un soggiorno tradizionale aperto con sala della musica, pareti grigie, pavimento in legno massello medio e tappeto
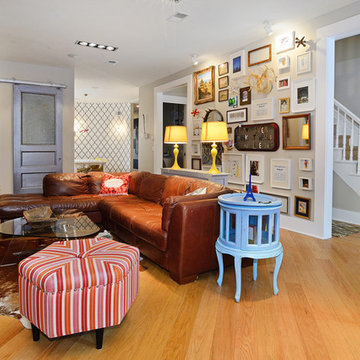
Property Marketed by Hudson Place Realty - Style meets substance in this circa 1875 townhouse. Completely renovated & restored in a contemporary, yet warm & welcoming style, 295 Pavonia Avenue is the ultimate home for the 21st century urban family. Set on a 25’ wide lot, this Hamilton Park home offers an ideal open floor plan, 5 bedrooms, 3.5 baths and a private outdoor oasis.
With 3,600 sq. ft. of living space, the owner’s triplex showcases a unique formal dining rotunda, living room with exposed brick and built in entertainment center, powder room and office nook. The upper bedroom floors feature a master suite separate sitting area, large walk-in closet with custom built-ins, a dream bath with an over-sized soaking tub, double vanity, separate shower and water closet. The top floor is its own private retreat complete with bedroom, full bath & large sitting room.
Tailor-made for the cooking enthusiast, the chef’s kitchen features a top notch appliance package with 48” Viking refrigerator, Kuppersbusch induction cooktop, built-in double wall oven and Bosch dishwasher, Dacor espresso maker, Viking wine refrigerator, Italian Zebra marble counters and walk-in pantry. A breakfast nook leads out to the large deck and yard for seamless indoor/outdoor entertaining.
Other building features include; a handsome façade with distinctive mansard roof, hardwood floors, Lutron lighting, home automation/sound system, 2 zone CAC, 3 zone radiant heat & tremendous storage, A garden level office and large one bedroom apartment with private entrances, round out this spectacular home.
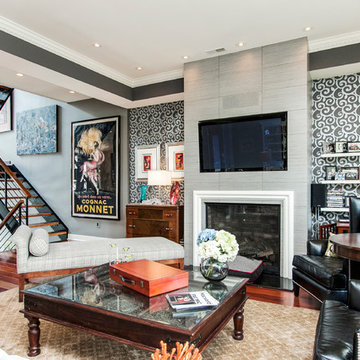
Esempio di un grande soggiorno contemporaneo aperto con pareti grigie, pavimento in legno massello medio, camino classico, parete attrezzata e tappeto
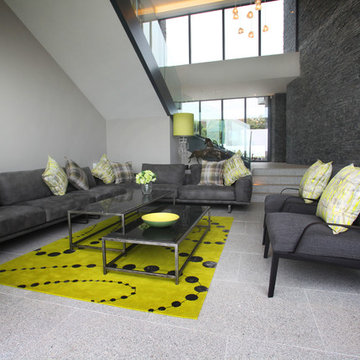
Working with the clients from the early stages, we were able to create the exact contemporary seaside home that they dreamt up after a recent stay in a luxurious escape in New Zealand. Slate cladding and granite floor tiles are used both externally and internally to create continuous flow to the garden and upper terraces. A minimal but comfortable feel was achieved using a palette of cool greys with accents of lime green and dusky orange echoeing the colours within the planting and evening skies.
Photo: Joe McCarthy
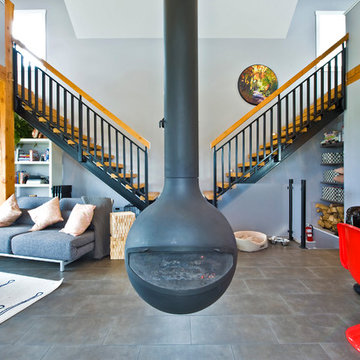
Our clients approached us with what appeared to be a short and simple wish list for their custom build. They required a contemporary cabin of less than 950 square feet with space for their family, including three children, room for guests – plus, a detached building to house their 28 foot sailboat. The challenge was the available 2500 square foot building envelope. Fortunately, the land backed onto a communal green space allowing us to place the cabin up against the rear property line, providing room at the front of the lot for the 37 foot-long boat garage with loft above. The open plan of the home’s main floor complements the upper lofts that are accessed by sleek wood and steel stairs. The parents and the children’s area overlook the living spaces below including an impressive wood-burning fireplace suspended from a 16 foot chimney.
http://www.lipsettphotographygroup.com/
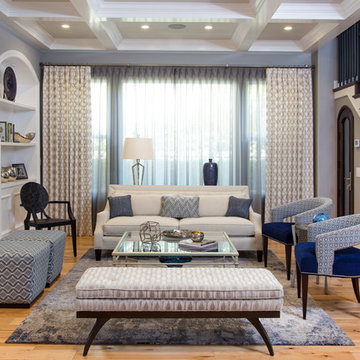
Immagine di un soggiorno tradizionale di medie dimensioni con sala formale, pareti grigie, parquet chiaro, nessuna TV, cornice del camino in pietra e camino lineare Ribbon
Soggiorni con pareti grigie - Foto e idee per arredare
1
