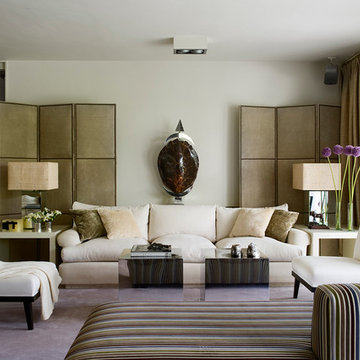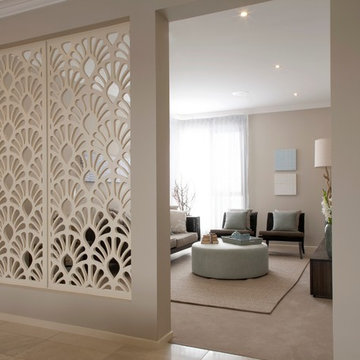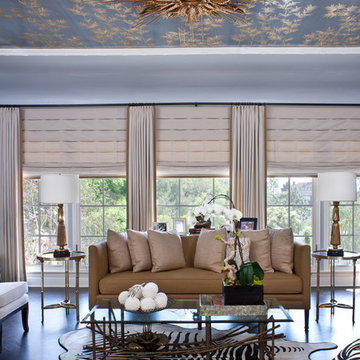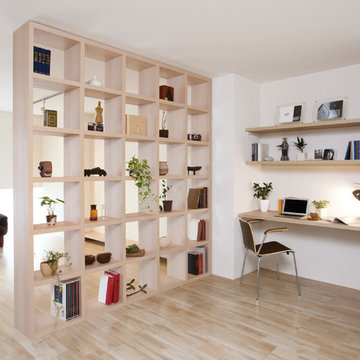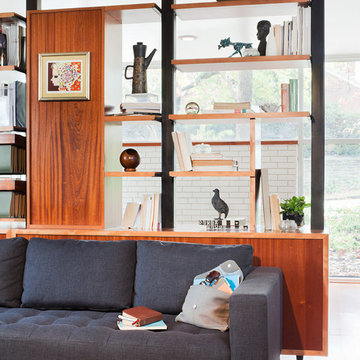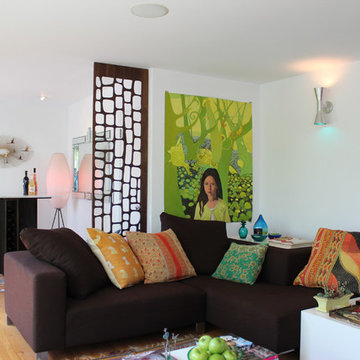Soggiorni - Foto e idee per arredare
Filtra anche per:
Budget
Ordina per:Popolari oggi
121 - 140 di 403 foto

A stylish loft in Greenwich Village we designed for a lovely young family. Adorned with artwork and unique woodwork, we gave this home a modern warmth.
With tailored Holly Hunt and Dennis Miller furnishings, unique Bocci and Ralph Pucci lighting, and beautiful custom pieces, the result was a warm, textured, and sophisticated interior.
Other features include a unique black fireplace surround, custom wood block room dividers, and a stunning Joel Perlman sculpture.
Project completed by New York interior design firm Betty Wasserman Art & Interiors, which serves New York City, as well as across the tri-state area and in The Hamptons.
For more about Betty Wasserman, click here: https://www.bettywasserman.com/
To learn more about this project, click here: https://www.bettywasserman.com/spaces/macdougal-manor/
Trova il professionista locale adatto per il tuo progetto

Family room with dining area included. Cathedral ceilings with tongue and groove wood and beams. Windows along baack wall overlooking the lake. Large stone fireplace.
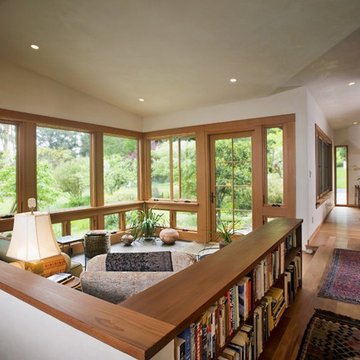
Esempio di un soggiorno minimalista aperto con pavimento in legno massello medio e tappeto

Ispirazione per un grande soggiorno design aperto con sala formale, pareti beige, pavimento in ardesia, nessun camino e nessuna TV

Addition and remodel of mid-century rambler
Esempio di un soggiorno moderno con pareti beige, camino classico e cornice del camino in metallo
Esempio di un soggiorno moderno con pareti beige, camino classico e cornice del camino in metallo
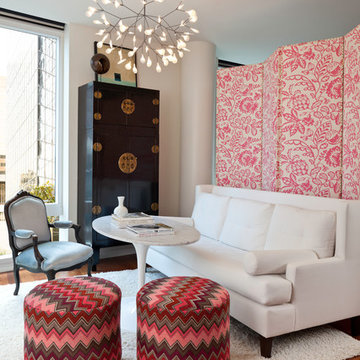
Contemporary studio in Bellevue, Washington. Interior design by award winning interior design firm, Hyde Evans Design
Photo by Benni adams
Ispirazione per un piccolo soggiorno classico con sala formale, pareti bianche e pavimento in legno massello medio
Ispirazione per un piccolo soggiorno classico con sala formale, pareti bianche e pavimento in legno massello medio
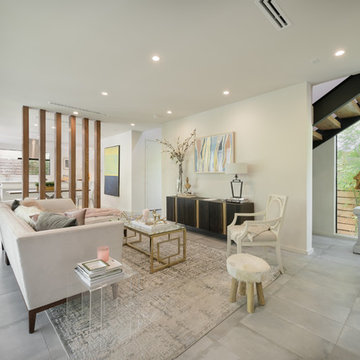
ambiaphotographyhouston.com
Esempio di un soggiorno design aperto con sala formale, pareti bianche, pavimento in cemento, nessuna TV e pavimento grigio
Esempio di un soggiorno design aperto con sala formale, pareti bianche, pavimento in cemento, nessuna TV e pavimento grigio

Javier Bravo, JGYP arquitectos, Daniel Fernandez Prada, Gabriela Steegmann Puerta
Ispirazione per un soggiorno contemporaneo con pavimento in cemento, TV autoportante, pavimento grigio e nessun camino
Ispirazione per un soggiorno contemporaneo con pavimento in cemento, TV autoportante, pavimento grigio e nessun camino
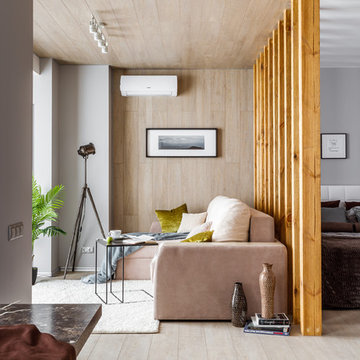
Дизайн: Ксения Лысенко
Фото: Михаил Чекалов
Foto di un soggiorno minimal aperto e di medie dimensioni con sala formale, parquet chiaro, pavimento beige, pareti grigie e TV a parete
Foto di un soggiorno minimal aperto e di medie dimensioni con sala formale, parquet chiaro, pavimento beige, pareti grigie e TV a parete
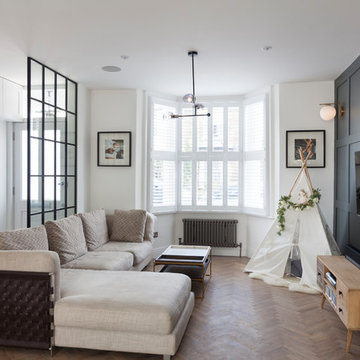
Nathalie Priem
Immagine di un piccolo soggiorno chic chiuso con pareti bianche, parquet chiaro e TV a parete
Immagine di un piccolo soggiorno chic chiuso con pareti bianche, parquet chiaro e TV a parete
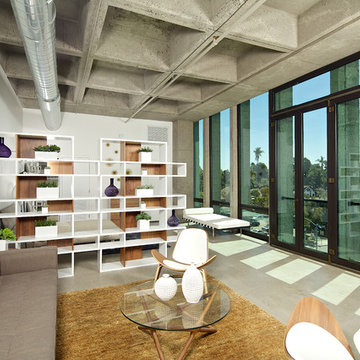
Open Floor Plan - Living Room and Bedroom space.
Photo Credit: Brent Haywood Photography.
Furniture courtesy of 'Hold-It'.
Idee per un soggiorno industriale con pareti bianche e pavimento in cemento
Idee per un soggiorno industriale con pareti bianche e pavimento in cemento
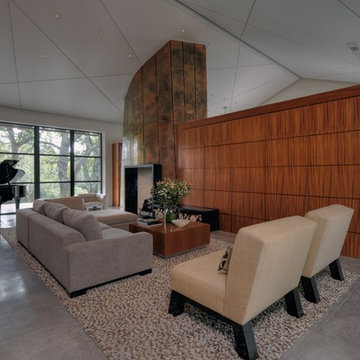
This custom home was thoughtfully designed for a young, active family in the heart of wine country. Designed to address the clients’ desire for indoor / outdoor living, the home embraces its surroundings and is sited to take full advantage of the panoramic views and outdoor entertaining spaces. The interior space of the three bedroom, 2.5 bath home is divided into three distinct zones: a public living area; a two bedroom suite; and a separate master suite, which includes an art studio. Casually relaxed, yet startlingly original, the structure gains impact through the sometimes surprising choice of materials, which include field stone, integral concrete floors, glass walls, Honduras mahogany veneers and a copper clad central fireplace. This house showcases the best of modern design while becoming an integral part of its spectacular setting.
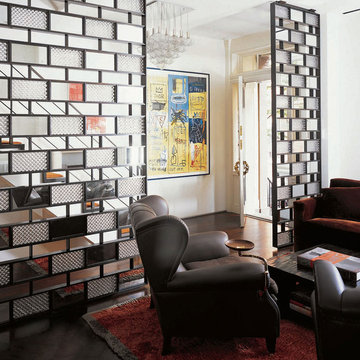
"Revival” implies a retread of an old idea—not our interests at Axis Mundi. So when renovating an 1840s Greek Revival brownstone, subversion was on our minds. The landmarked exterior remains unchanged, as does the residence’s unalterable 19-foot width. Inside, however, a pristine white space forms a backdrop for art by Warhol, Basquiat and Haring, as well as intriguing furnishings drawn from the continuum of modern design—pieces by Dalí and Gaudí, Patrick Naggar and Poltrona Frau, Armani and Versace. The architectural envelope references iconic 20th-century figures and genres: Jean Prouvé-like shutters in the kitchen, an industrial-chic bronze staircase and a ground-floor screen employing cast glass salvaged from Gio Ponti’s 1950s design for Alitalia’s Fifth Avenue showroom (paired with mercury mirror and set within a bronze grid). Unable to resist a bit of our usual wit, Greek allusions appear in a dining room fireplace that reimagines classicism in a contemporary fashion and lampshades that slyly recall the drapery of Greek sculpture.
Size: 2,550 sq. ft.
Design Team: John Beckmann and Richard Rosenbloom
Photography: Adriana Bufi, Andrew Garn, and Annie Schlecter
© Axis Mundi Design LLC
Soggiorni - Foto e idee per arredare
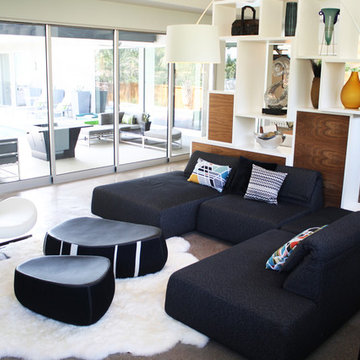
Highland sectional sofa and Fjord ottomans by Moroso, Twiggy floor lamp by Foscarini, custom white lacquer and walnut shelving/room divider by Urbanspace Interiors.
7
