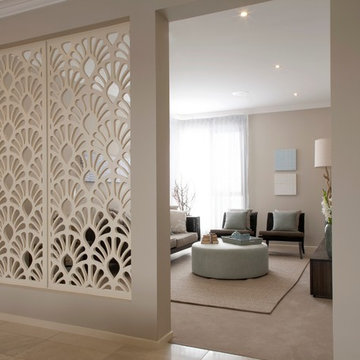Soggiorni di medie dimensioni - Foto e idee per arredare
Filtra anche per:
Budget
Ordina per:Popolari oggi
1 - 20 di 57 foto
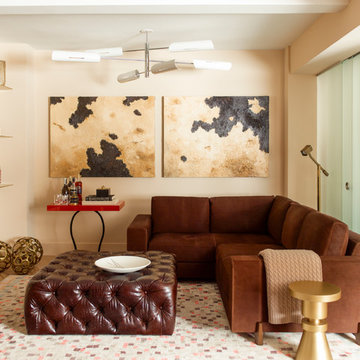
Modern Chelsea Pied-à-terre | Renovation & Interior Design by Brett Design as seen in New York Cottages and Gardens. This open floor plan Manhattan apartment features a custom rug from Brett Design and a custom frosted glass sliding wall that separates the living area from the bedroom, providing privacy when desired and allowing light to illuminate both spaces.

Декоративная перегородка между зонами кухни и гостиной выполнена из узких вертикальных деревянных ламелей. Для удешевления монтажа конструкции они крепятся на направляющие по потолку и полу, что делает выбранное решение конструктивно схожим с системой открытых стеллажей, но при этом не оказывает значительного влияния на эстетические характеристики перегородки.
Фото: Сергей Красюк
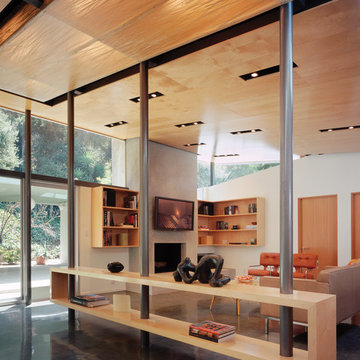
View to family room with custom fabricated floating shelf and light box above.
Foto di un soggiorno minimalista di medie dimensioni con pareti bianche, pavimento in cemento, camino classico, cornice del camino in intonaco e TV a parete
Foto di un soggiorno minimalista di medie dimensioni con pareti bianche, pavimento in cemento, camino classico, cornice del camino in intonaco e TV a parete

A stylish loft in Greenwich Village we designed for a lovely young family. Adorned with artwork and unique woodwork, we gave this home a modern warmth.
With tailored Holly Hunt and Dennis Miller furnishings, unique Bocci and Ralph Pucci lighting, and beautiful custom pieces, the result was a warm, textured, and sophisticated interior.
Other features include a unique black fireplace surround, custom wood block room dividers, and a stunning Joel Perlman sculpture.
Project completed by New York interior design firm Betty Wasserman Art & Interiors, which serves New York City, as well as across the tri-state area and in The Hamptons.
For more about Betty Wasserman, click here: https://www.bettywasserman.com/
To learn more about this project, click here: https://www.bettywasserman.com/spaces/macdougal-manor/
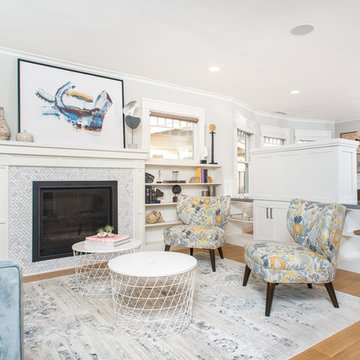
Immagine di un soggiorno chic aperto e di medie dimensioni con pareti grigie, pavimento in legno massello medio, camino classico, pavimento marrone, cornice del camino piastrellata e nessuna TV
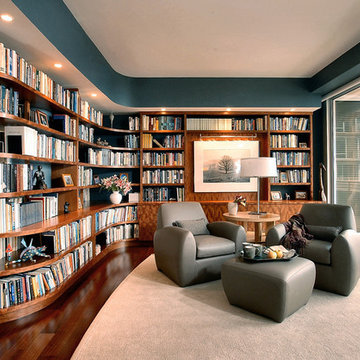
Library, living room, Chicago north, custom cabinetry
Ispirazione per un soggiorno design di medie dimensioni con libreria
Ispirazione per un soggiorno design di medie dimensioni con libreria
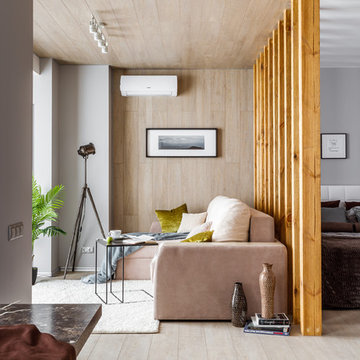
Дизайн: Ксения Лысенко
Фото: Михаил Чекалов
Foto di un soggiorno minimal aperto e di medie dimensioni con sala formale, parquet chiaro, pavimento beige, pareti grigie e TV a parete
Foto di un soggiorno minimal aperto e di medie dimensioni con sala formale, parquet chiaro, pavimento beige, pareti grigie e TV a parete
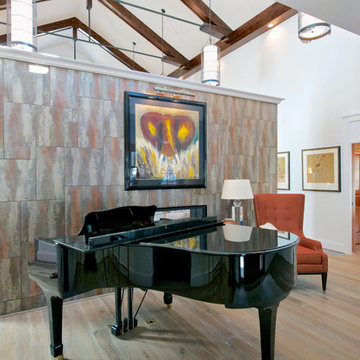
A free-standing wall sets the mood of the home and creates a division between the foyer and living room. A see-through fireplace sits in the center of the wall.
Photo by J. Sinclair
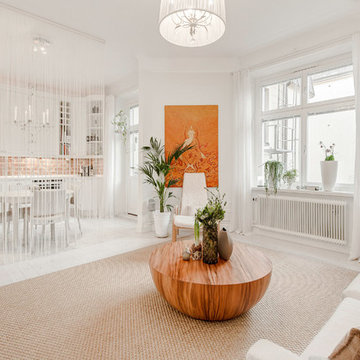
Idee per un soggiorno nordico aperto e di medie dimensioni con pareti bianche, pavimento in legno verniciato, sala formale, nessun camino e nessuna TV
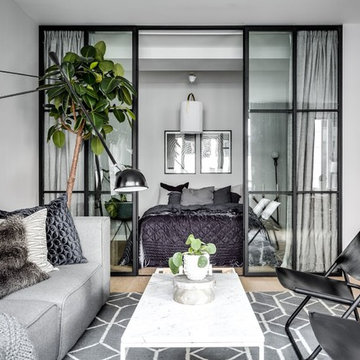
Esempio di un soggiorno scandinavo di medie dimensioni e aperto con pareti grigie e parquet chiaro
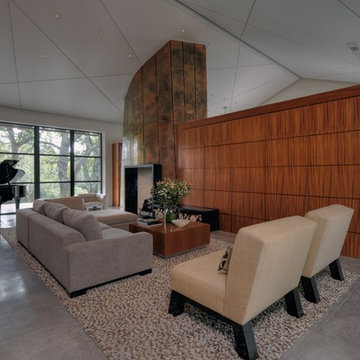
This custom home was thoughtfully designed for a young, active family in the heart of wine country. Designed to address the clients’ desire for indoor / outdoor living, the home embraces its surroundings and is sited to take full advantage of the panoramic views and outdoor entertaining spaces. The interior space of the three bedroom, 2.5 bath home is divided into three distinct zones: a public living area; a two bedroom suite; and a separate master suite, which includes an art studio. Casually relaxed, yet startlingly original, the structure gains impact through the sometimes surprising choice of materials, which include field stone, integral concrete floors, glass walls, Honduras mahogany veneers and a copper clad central fireplace. This house showcases the best of modern design while becoming an integral part of its spectacular setting.
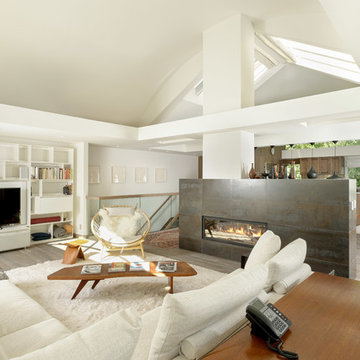
Ispirazione per un soggiorno minimal di medie dimensioni e aperto con pareti bianche, pavimento in legno massello medio, camino bifacciale, cornice del camino piastrellata e parete attrezzata
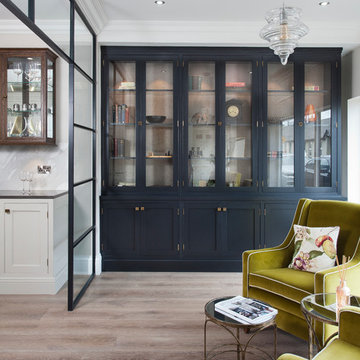
Off Black bookcase with aged brass hardware
Idee per un soggiorno tradizionale di medie dimensioni e aperto con parquet chiaro, nessuna TV e pavimento beige
Idee per un soggiorno tradizionale di medie dimensioni e aperto con parquet chiaro, nessuna TV e pavimento beige
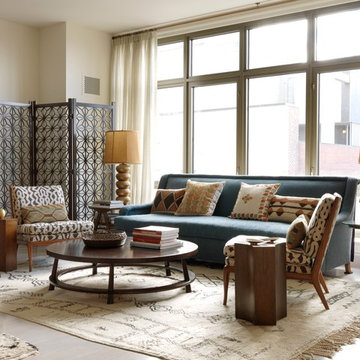
Jonny Valiant
Idee per un soggiorno etnico di medie dimensioni e aperto con sala formale, pareti beige, parquet chiaro, nessun camino, nessuna TV e tappeto
Idee per un soggiorno etnico di medie dimensioni e aperto con sala formale, pareti beige, parquet chiaro, nessun camino, nessuna TV e tappeto
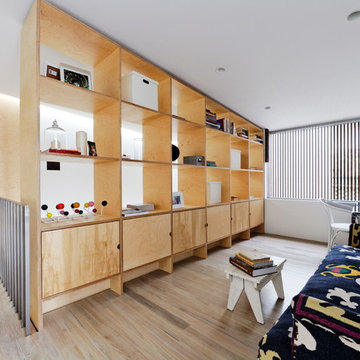
Terrace renovation and addition in Balmain, Sydney. Architect - Andrew Benn, Builder Join Constructions, Photos by Product K
Immagine di un soggiorno nordico di medie dimensioni con pareti bianche e parquet chiaro
Immagine di un soggiorno nordico di medie dimensioni con pareti bianche e parquet chiaro
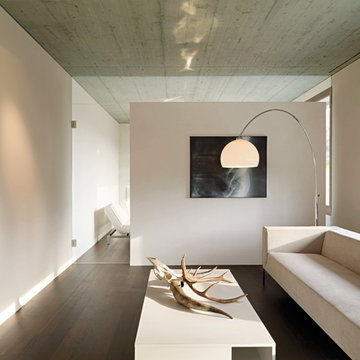
Esempio di un soggiorno moderno di medie dimensioni e chiuso con pareti bianche
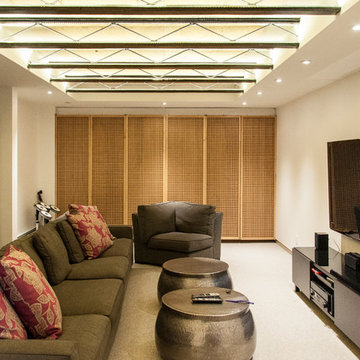
Photo by: Dwight Yee
Ispirazione per un soggiorno etnico di medie dimensioni e chiuso con pareti bianche, moquette, TV a parete e tappeto
Ispirazione per un soggiorno etnico di medie dimensioni e chiuso con pareti bianche, moquette, TV a parete e tappeto
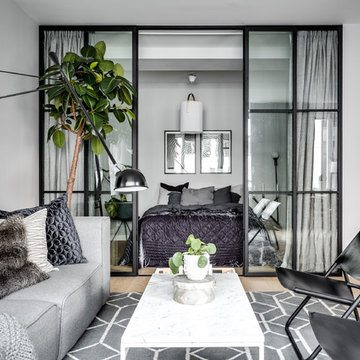
Henrik Nero
Ispirazione per un soggiorno nordico di medie dimensioni con pareti grigie, parquet chiaro, nessun camino, sala formale e nessuna TV
Ispirazione per un soggiorno nordico di medie dimensioni con pareti grigie, parquet chiaro, nessun camino, sala formale e nessuna TV
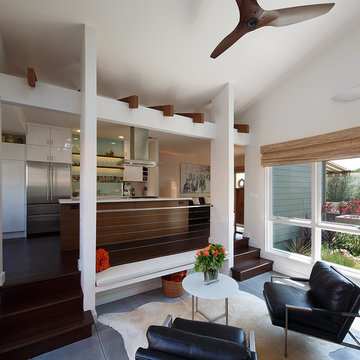
ErIc Rorer
Ispirazione per un soggiorno contemporaneo di medie dimensioni e aperto con pavimento in cemento e pareti bianche
Ispirazione per un soggiorno contemporaneo di medie dimensioni e aperto con pavimento in cemento e pareti bianche
Soggiorni di medie dimensioni - Foto e idee per arredare
1
