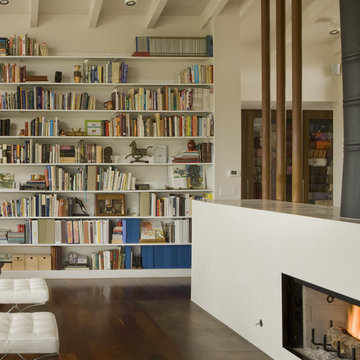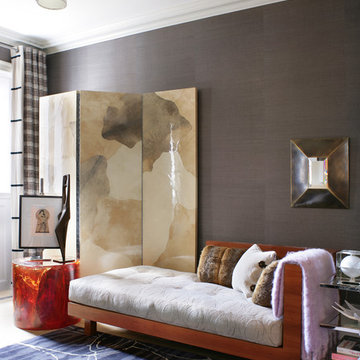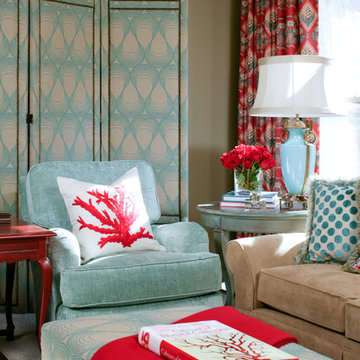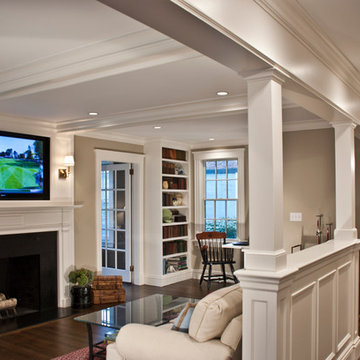Soggiorni marroni - Foto e idee per arredare
Filtra anche per:
Budget
Ordina per:Popolari oggi
1 - 20 di 91 foto
1 di 3
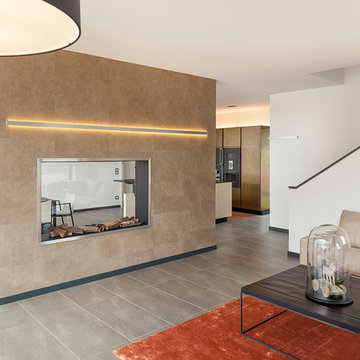
Francisco Lopez-Fotodesign
Esempio di un soggiorno contemporaneo di medie dimensioni e aperto con pareti bianche e camino bifacciale
Esempio di un soggiorno contemporaneo di medie dimensioni e aperto con pareti bianche e camino bifacciale

Foto di un piccolo soggiorno scandinavo aperto con pareti bianche, nessun camino, TV autoportante, parquet chiaro e pavimento bianco
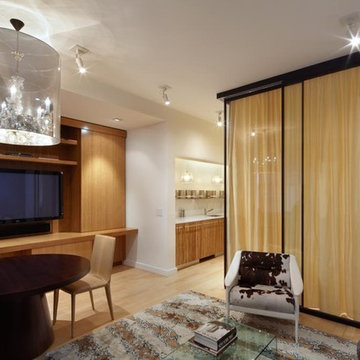
Good design must reflect the personality of the client. So when siblings purchased studios in Downtown by Philippe Starck, one of the first buildings to herald the revitalization of Manhattan’s Financial District, the aim was to create environments that were truly bespoke. The brother’s tastes jibed synchronously with the insouciant idea of France’s most popular prankster converting a building that once housed the buttoned-up offices of JP Morgan Chase. His collection of Takashi Murakami works, the gallery-like centerpiece of the main area, announces his boldness and flair up front, as do furnishings by Droog, Moooi and, of course Starck, as well as hide rugs and upholstery, and a predominantly red palette. His sister was after something soothing and discreet. So Axis Mundi responded with a neutrals and used glass to carve out a bedroom surrounded by drapes that transform it into a golden cocoon. Hide (albeit less flamboyantly applied) evokes a familial commonality, and built-in furniture and cabinetry optimize space restrictions inherent in studio apartments.
Design Team: John Beckmann, with Richard Rosenbloom
Photography: Mikiko Kikuyama
© Axis Mundi Design LLC
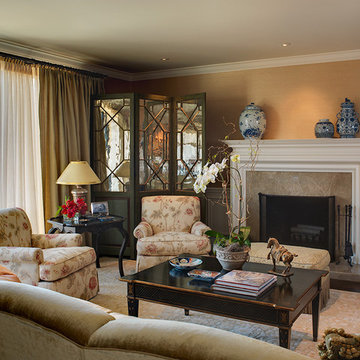
Living room seating area with custom designed folding screen and fireplace mantel.
Photography: Andrew McKinney
Ispirazione per un soggiorno tradizionale con sala formale e camino classico
Ispirazione per un soggiorno tradizionale con sala formale e camino classico
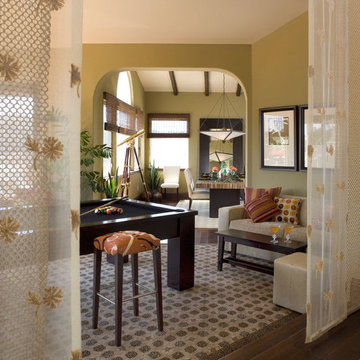
sheer fabric panels soften the entry to the living room with billiard table in this view home. We added patterned rugs, warm wall color and funky details like the orange leather stool to liven up the space.
David Duncan Livingston
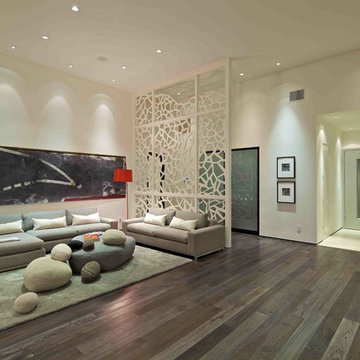
Custom home
Immagine di un soggiorno minimal aperto con pareti bianche e tappeto
Immagine di un soggiorno minimal aperto con pareti bianche e tappeto
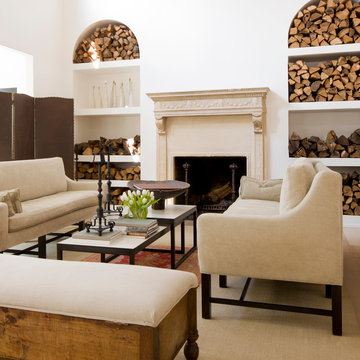
photographed by Gordon Beall
Idee per un soggiorno classico con pareti bianche e camino classico
Idee per un soggiorno classico con pareti bianche e camino classico
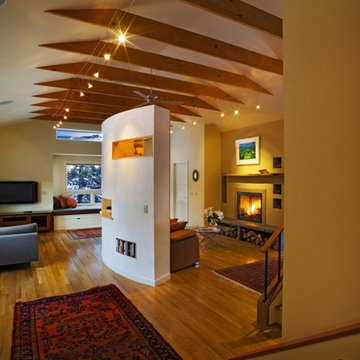
Photo by Susan Teare
Esempio di un soggiorno contemporaneo aperto con camino classico
Esempio di un soggiorno contemporaneo aperto con camino classico
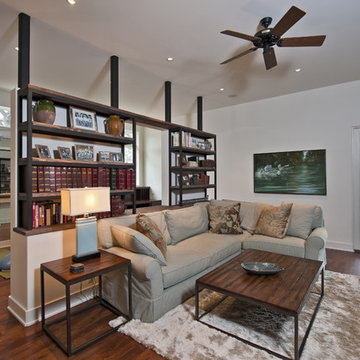
Foto di un soggiorno design aperto con pareti bianche, parquet scuro e tappeto
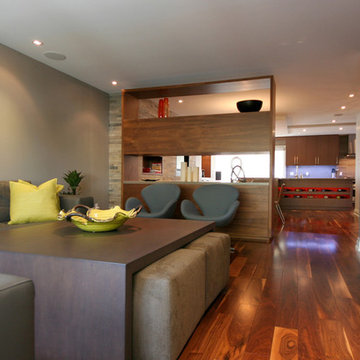
oomph design inc.
contemporary
photo credit :oomph design inc.
Ispirazione per un soggiorno design con pareti grigie
Ispirazione per un soggiorno design con pareti grigie
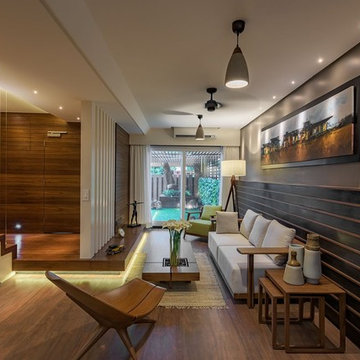
Designed by Aswini and Anjali Lovekar of Lovekar Design Associates
Foto di un piccolo soggiorno design
Foto di un piccolo soggiorno design

Red furniture Italian furniture against a white background with black accents always looks elegant!
Designer Debbie Anastassiou - Despina Design.
Cabinetry by Touchwood Interiors
Photography by Pearlin Design & Photography
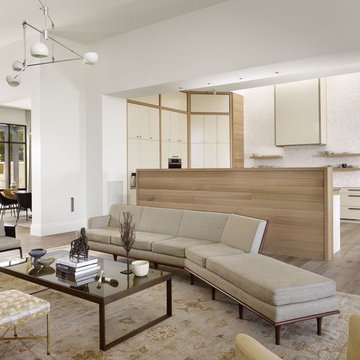
Casey Dunn Photography
Immagine di un soggiorno contemporaneo aperto con pareti bianche
Immagine di un soggiorno contemporaneo aperto con pareti bianche
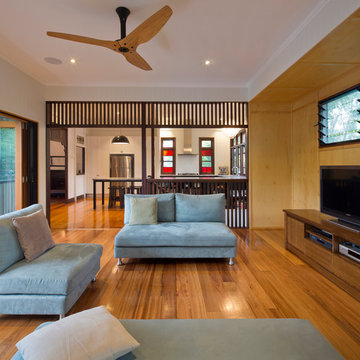
Elaine McKendry Architect
Idee per un soggiorno contemporaneo aperto e di medie dimensioni con pavimento in legno massello medio, nessun camino, TV autoportante e pareti bianche
Idee per un soggiorno contemporaneo aperto e di medie dimensioni con pavimento in legno massello medio, nessun camino, TV autoportante e pareti bianche
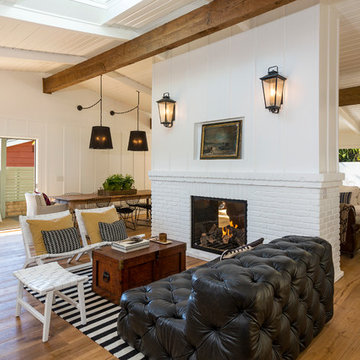
Idee per un soggiorno stile marino aperto con sala formale, pareti bianche, pavimento in legno massello medio e camino bifacciale
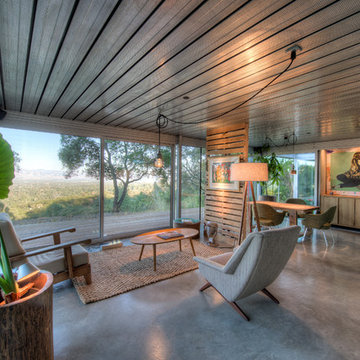
Although it's open in feel, this building is situated privately on a south bay hilltop where the homeowners can relax with privacy.
Built by Canyon Construction.
Designed by Taalman Koch Architecture.
Photographed by Treve Johnson.
© 2012.
Soggiorni marroni - Foto e idee per arredare
1
