Soggiorni con parquet chiaro - Foto e idee per arredare
Filtra anche per:
Budget
Ordina per:Popolari oggi
1 - 20 di 52 foto
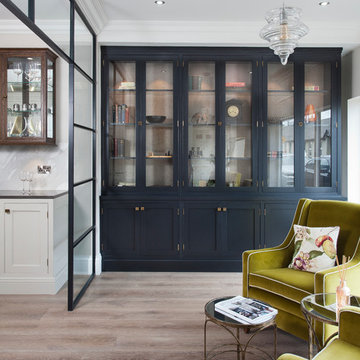
Off Black bookcase with aged brass hardware
Idee per un soggiorno tradizionale di medie dimensioni e aperto con parquet chiaro, nessuna TV e pavimento beige
Idee per un soggiorno tradizionale di medie dimensioni e aperto con parquet chiaro, nessuna TV e pavimento beige

Foto di un piccolo soggiorno scandinavo aperto con pareti bianche, nessun camino, TV autoportante, parquet chiaro e pavimento bianco
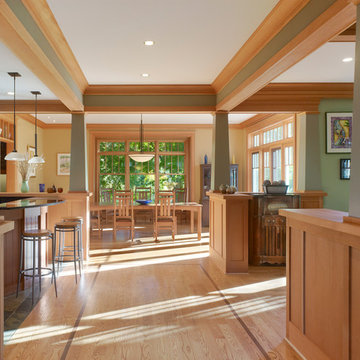
Anice Hoachlander, Hoachlander Davis Photography
Immagine di un soggiorno stile americano aperto con pareti verdi e parquet chiaro
Immagine di un soggiorno stile americano aperto con pareti verdi e parquet chiaro
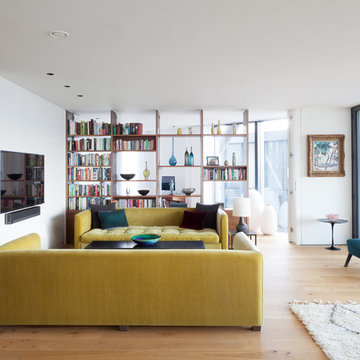
A unit in walnut and bronze acts to create a study. Lacquered shutters were fixed to the back of the unit so that the study can be screened off from the living area when desired.
Photography: Ben Blossom
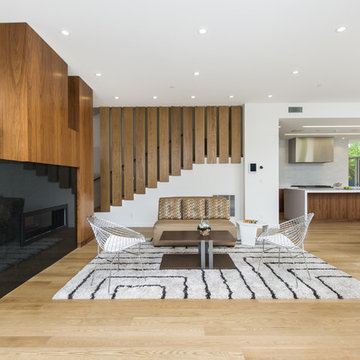
Mark Angeles
Immagine di un ampio soggiorno minimalista aperto con sala formale, pareti bianche, parquet chiaro, camino lineare Ribbon, cornice del camino in pietra, nessuna TV e pavimento beige
Immagine di un ampio soggiorno minimalista aperto con sala formale, pareti bianche, parquet chiaro, camino lineare Ribbon, cornice del camino in pietra, nessuna TV e pavimento beige
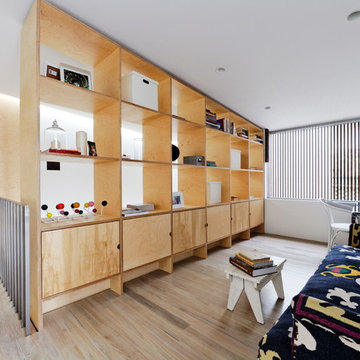
Terrace renovation and addition in Balmain, Sydney. Architect - Andrew Benn, Builder Join Constructions, Photos by Product K
Immagine di un soggiorno nordico di medie dimensioni con pareti bianche e parquet chiaro
Immagine di un soggiorno nordico di medie dimensioni con pareti bianche e parquet chiaro
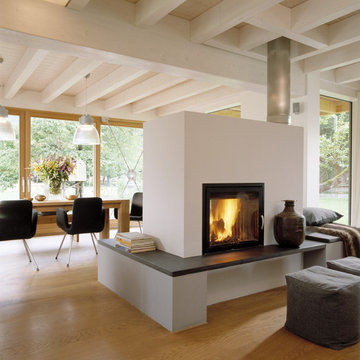
Den Mittelpunkt im Wohnbereich bildet ein Kaminofen, an zwei Seiten mit großen Glasscheiben geöffnet, mit wärmender Relaxingliege der das gesamte Erdgeschoß mit wohliger knisternder Wärme versorgt.
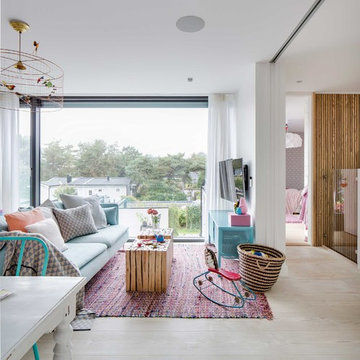
Markus Linderoth
Esempio di un soggiorno scandinavo aperto e di medie dimensioni con pareti bianche, parquet chiaro e TV a parete
Esempio di un soggiorno scandinavo aperto e di medie dimensioni con pareti bianche, parquet chiaro e TV a parete
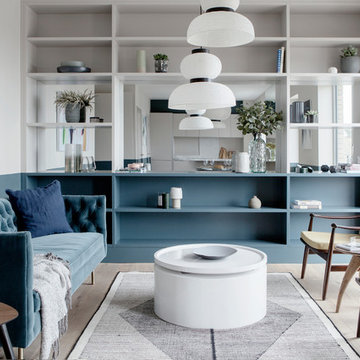
Courtesy of Kingston Lafferty Design.
Immagine di un soggiorno design di medie dimensioni con sala formale, pareti multicolore, parquet chiaro e nessun camino
Immagine di un soggiorno design di medie dimensioni con sala formale, pareti multicolore, parquet chiaro e nessun camino
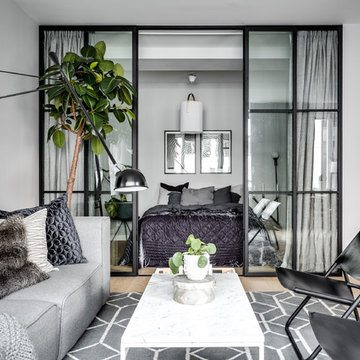
Henrik Nero
Ispirazione per un soggiorno nordico di medie dimensioni con pareti grigie, parquet chiaro, nessun camino, sala formale e nessuna TV
Ispirazione per un soggiorno nordico di medie dimensioni con pareti grigie, parquet chiaro, nessun camino, sala formale e nessuna TV
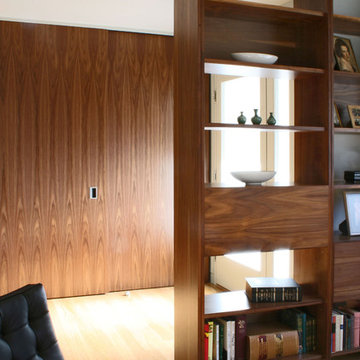
The most noteworthy quality of this suburban home was its dramatic site overlooking a wide- open hillside. The interior spaces, however, did little to engage with this expansive view. Our project corrects these deficits, lifting the height of the space over the kitchen and dining rooms and lining the rear facade with a series of 9' high doors, opening to the deck and the hillside beyond.
Photography: SaA
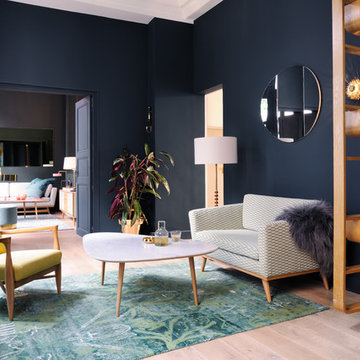
While a part of designer furniture history, Red Edition creates extremely contemporary models. Ingenious storage accessories, proportions adapted to today’s urban spaces, colors and pastels, an exclusive distribution network and a strong Internet presence: all combine to make Red Edition a unique brand adored by Generations X and Y.
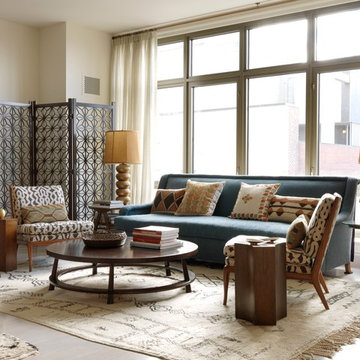
Jonny Valiant
Idee per un soggiorno etnico di medie dimensioni e aperto con sala formale, pareti beige, parquet chiaro, nessun camino, nessuna TV e tappeto
Idee per un soggiorno etnico di medie dimensioni e aperto con sala formale, pareti beige, parquet chiaro, nessun camino, nessuna TV e tappeto
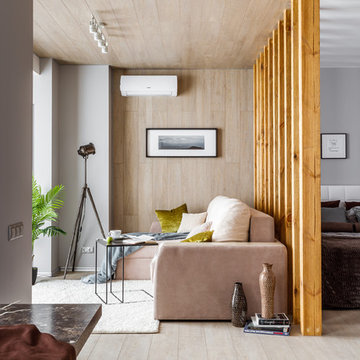
Дизайн: Ксения Лысенко
Фото: Михаил Чекалов
Foto di un soggiorno minimal aperto e di medie dimensioni con sala formale, parquet chiaro, pavimento beige, pareti grigie e TV a parete
Foto di un soggiorno minimal aperto e di medie dimensioni con sala formale, parquet chiaro, pavimento beige, pareti grigie e TV a parete
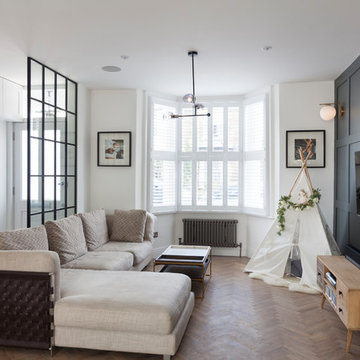
Nathalie Priem
Immagine di un piccolo soggiorno chic chiuso con pareti bianche, parquet chiaro e TV a parete
Immagine di un piccolo soggiorno chic chiuso con pareti bianche, parquet chiaro e TV a parete
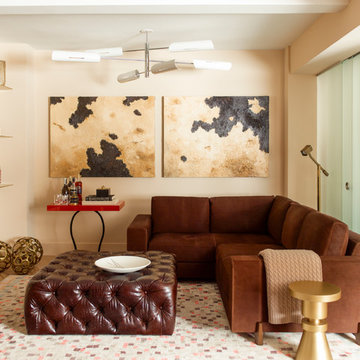
Modern Chelsea Pied-à-terre | Renovation & Interior Design by Brett Design as seen in New York Cottages and Gardens. This open floor plan Manhattan apartment features a custom rug from Brett Design and a custom frosted glass sliding wall that separates the living area from the bedroom, providing privacy when desired and allowing light to illuminate both spaces.
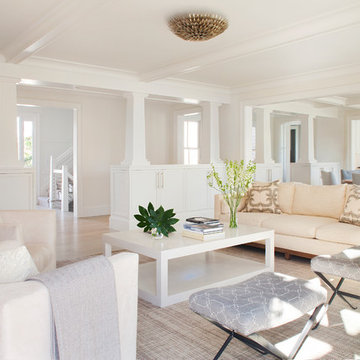
Jeffrey Allen
Foto di un soggiorno classico aperto con sala formale, pareti bianche, parquet chiaro, camino classico, cornice del camino in legno e nessuna TV
Foto di un soggiorno classico aperto con sala formale, pareti bianche, parquet chiaro, camino classico, cornice del camino in legno e nessuna TV
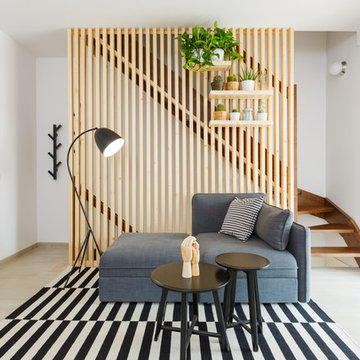
Stefano Corso
Esempio di un piccolo soggiorno nordico aperto con pareti bianche, parquet chiaro, nessun camino, TV autoportante e pavimento beige
Esempio di un piccolo soggiorno nordico aperto con pareti bianche, parquet chiaro, nessun camino, TV autoportante e pavimento beige
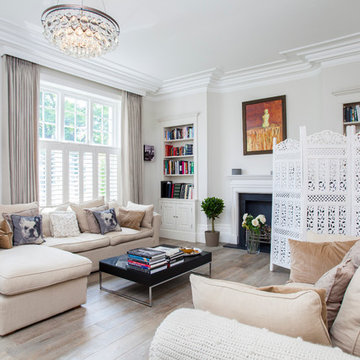
Chris Snook
Immagine di un soggiorno chic con sala formale, parquet chiaro, camino classico e cornice del camino in metallo
Immagine di un soggiorno chic con sala formale, parquet chiaro, camino classico e cornice del camino in metallo
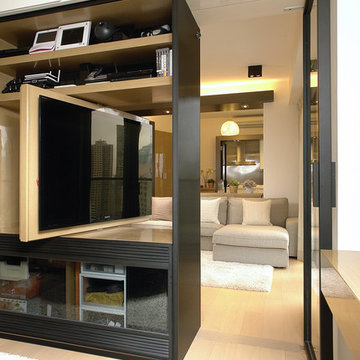
Designed by Louis Lau and Agnus Wong
Esempio di un soggiorno design con parquet chiaro e parete attrezzata
Esempio di un soggiorno design con parquet chiaro e parete attrezzata
Soggiorni con parquet chiaro - Foto e idee per arredare
1