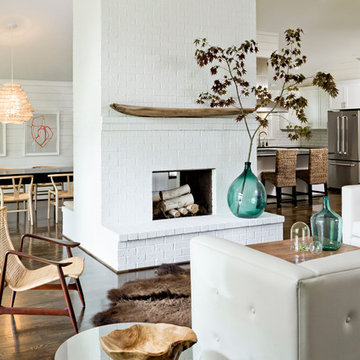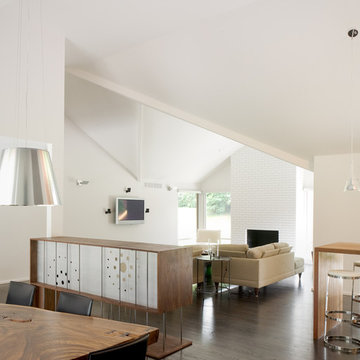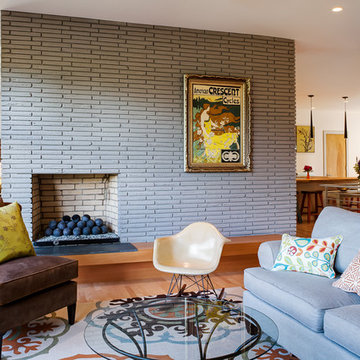Il soggiorno è il fulcro della casa, luogo in cui prendono vita le maggiori attività comuni. Fin da quando l'uomo ha pensato di ripararsi e costruirsi delle fisse dimore, la sala, zona living, o più semplicemente il focolare, è sempre stata la parte attorno alla quale si svolgono le dinamiche della famiglia e dove viene messo in atto il sacro principio dell'ospitalità. Oltre a tutto questo, però, l'arredamento del salotto determina lo stile della casa. Scopri qui di seguito come vengono creati i più bei soggiorni su Houzz.
Come arredare un soggiorno
Che tu sia un amante dei
soggiorni moderni o dei
soggiorni classici, è in questa stanza che puoi dare il meglio di te ed esprimere al meglio il tuo stile. L'area living deve rispecchiare sì il tuo gusto, ma al tempo stesso deve essere accogliente, confortevole e donare un senso di comodità. Prima di dare sfoggio alla propria fantasia e mettere nero su bianco alcune idee per arredare il soggiorno, è sempre consigliabile conoscere alcune buone norme.
Come trovare idee per arredare un soggiorno
Grazie ad Houzz, puoi trovare idee e ispirazione tra oltre 3 foto di soggiorni caricati dai Professionisti iscritti alla piattaforma. Puoi sfogliare le immagini come in una rivista di e trovare idee per il tuo prossimo progetto di ristrutturazione del soggiorno. Quanto trovi un’
idea che ti ispira, salvala all’interno degli Ideabook, gli album virtuali di Houzz dove raccogliere le tue idee. Condividerle con partner, famiglia o amici è semplice e rende collaborativo e divertente il processo del rimodernamento del tuo ambiente preferito. Ad esempio: crea l’Ideabook “Idee salotto” dove raccoglierai foto di zone living, idee per l’arredo del salotto e altre ispirazioni per abbellire questo ambiente così centrale nella casa.
Arredamento del soggiorno
Per prima cosa, focalizzati sul risultato. Avere bene le idee chiare su come desideri vedere disposti i mobili e i complementi d'arredo del soggiorno è il modo migliore per partire. Convinto dell'aspetto generale e dello stile da dare al tuo soggiorno, è opportuno iniziare a fare qualche ricerca, sfogliare immagini e lasciarsi ispirare dai consigli di esperti e professionisti. Presta attenzione al focus che vorrai dare alla sala, se sarà semplicemente un luogo di ritrovo e di relax, oppure se vorrai creare uno spazio più conviviale nel quale, magari, anche lavorare. Non è raro che i soggiorni prevedano mobili quali tavoli e sedie, oltre ai classici divani e poltrone. Inoltre, se vivi in un bilocale, dovrai pensare ad arredare il soggiorno con angolo cottura annesso.
Idee d’arredo per un soggiorno
Scegliere come posizionare i mobili è altrettanto importante: spesso si tende a disporli contro le pareti, lasciando il centro della stanza libero per posizionare un tavolino da caffè oppure un mobile per la televisione. In realtà esistono complementi d'arredo moderni, come librerie o scaffali, che possono essere posti al centro stesso della stanza senza evocare alcun senso di disordine. Divani e poltrone possono essere posizionate al centro, lasciando le pareti libere di essere decorate come più pare e piace. Ricordati di non esagerare: troppi mobili e troppi complementi d'arredo causano un senso di oppressione e disordine. Meglio pochi mobili ben posizionati.
Importanza dell'illuminazione nell’ambiente living
Ora hai tutto l'occorrente per iniziare, ma vogliamo darti ancora un paio di consigli su come arredare il soggiorno. L’illuminazione della sala gioca un ruolo significativo e sarà l'ago della bilancia che deciderà se lo stile da te scelto avrà un impatto positivo sull'ambiente. I colori caldi, dovuti ad un'illuminazione soffusa, si sposano perfettamente con l'arredamento, donando una sensazione di pace e tranquillità. Se invece lo stile da te scelto ricade più verso il classico o il provenzale, si consiglia di utilizzare colori più accesi per donare brillantezza e luminosità. Nulla ti vieta tuttavia di decorare il soggiorno con candele durante occasioni particolari. Nei soggiorni moderni capita spesso di trovare camini a gas o a bioetanolo che, oltre a scaldare l'ambiente, sanno creare una particolare atmosfera.
Piante ornamentali per decorare il soggiorno
L'utilizzo di piante e fiori ti aiuterà a donare alla sala una bellezza naturale, purché vengano scelte le piante giuste per lo stile scelto. La bellezza tuttavia è solo una delle qualità che le piante da appartamento possono avere. È dimostrato infatti quanto svolgano un ruolo attivo nella riduzione dello stress e nella pulizia dell'aria. Le piante ci aiutano a rilassarci e concentrarci, aumentando la nostra produttività e creatività. Un vero toccasana per il nostro benessere da tener presente quando si tratta di arredare il nostro ambiente domestico.
Soggiorno moderno
Un
soggiorno moderno è la scelta più facile: linee semplici, non esce mai di moda. Bastano pochi elementi di arredo, colori semplici e materiali moderni. L'open space è consigliato, ove possibile.
Soggiorno classico
Il
soggiorno classico dona eleganza d'altri tempi a casa tua. I pezzi d'arredo sono in legno e marmo e materiali quali pelle, cotone e velluto. Il fine è avere un soggiorno che evochi gli sfarzi del secolo scorso, a cui eventualmente aggiungere un tocco di modernità.


