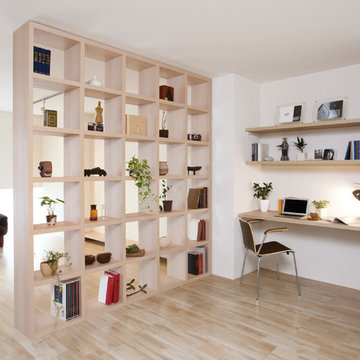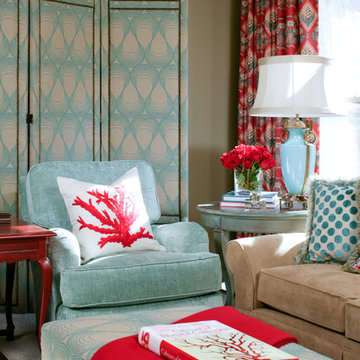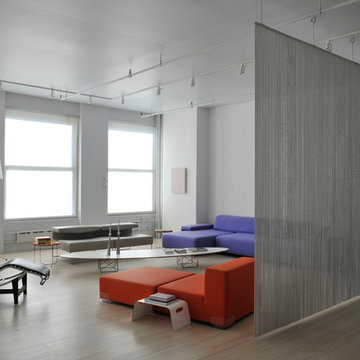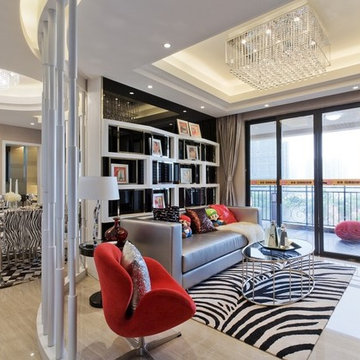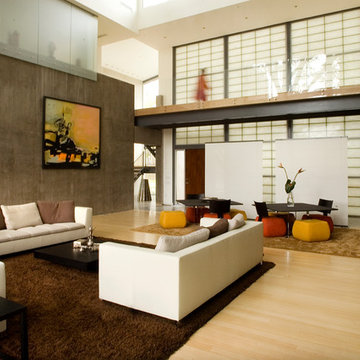Soggiorni grigi - Foto e idee per arredare
Filtra anche per:
Budget
Ordina per:Popolari oggi
1 - 20 di 28 foto
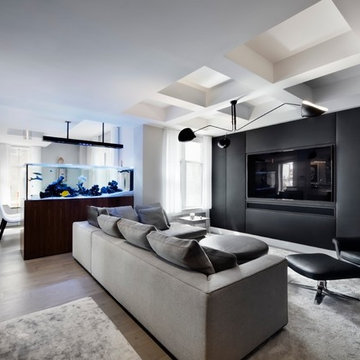
Copyrite OkeanosGroup
Custom Saltwater aquarium with walnut base and blackened steel LED light bar.
Central Park West and 72nd. street, New York City
Copywrite OkeanosGroup
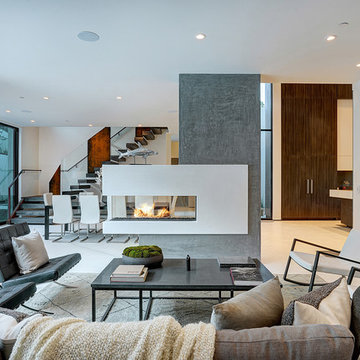
Immagine di un soggiorno contemporaneo aperto con sala formale, pareti bianche, camino bifacciale e nessuna TV
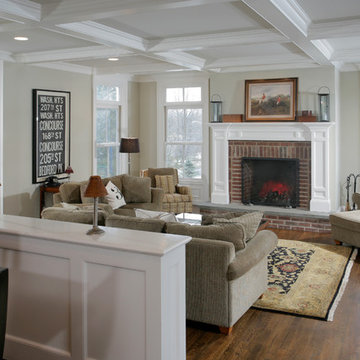
The renovation of the house included a new sunken Family room adjacent to the new Kitchen. At the end of the room is a new masonry fireplace with raised hearth. The double-hung windows have fixed transom windows. This room opens to a stone terrace.
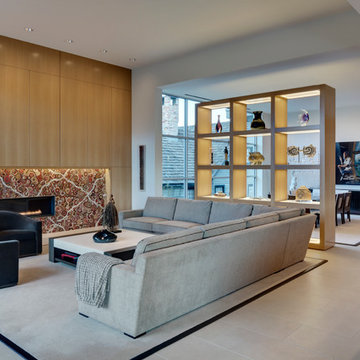
Ispirazione per un soggiorno design aperto con pareti bianche e camino lineare Ribbon

Going up the Victorian front stair you enter Unit B at the second floor which opens to a flexible living space - previously there was no interior stair access to all floors so part of the task was to create a stairway that joined three floors together - so a sleek new stair tower was added.
Photo Credit: John Sutton Photography
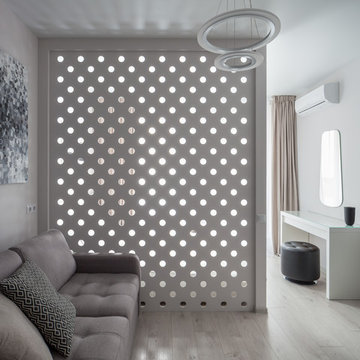
Антон Лихтарович
Idee per un piccolo soggiorno design aperto con pavimento in laminato, nessun camino, TV a parete, pavimento bianco e pareti bianche
Idee per un piccolo soggiorno design aperto con pavimento in laminato, nessun camino, TV a parete, pavimento bianco e pareti bianche
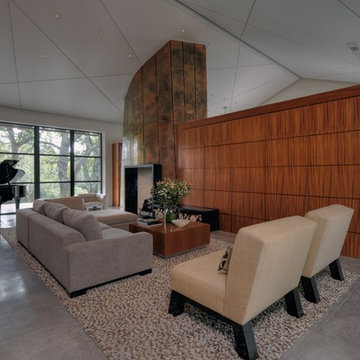
This custom home was thoughtfully designed for a young, active family in the heart of wine country. Designed to address the clients’ desire for indoor / outdoor living, the home embraces its surroundings and is sited to take full advantage of the panoramic views and outdoor entertaining spaces. The interior space of the three bedroom, 2.5 bath home is divided into three distinct zones: a public living area; a two bedroom suite; and a separate master suite, which includes an art studio. Casually relaxed, yet startlingly original, the structure gains impact through the sometimes surprising choice of materials, which include field stone, integral concrete floors, glass walls, Honduras mahogany veneers and a copper clad central fireplace. This house showcases the best of modern design while becoming an integral part of its spectacular setting.
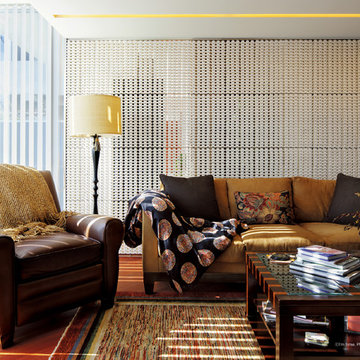
Photo ナカサ&パートナーズ
設計 株式会社JWA建築・都市計画
使用品番 T3W-A color 白土
pattern A
Esempio di un soggiorno etnico con sala formale, pavimento in legno massello medio, pareti bianche, nessun camino e nessuna TV
Esempio di un soggiorno etnico con sala formale, pavimento in legno massello medio, pareti bianche, nessun camino e nessuna TV
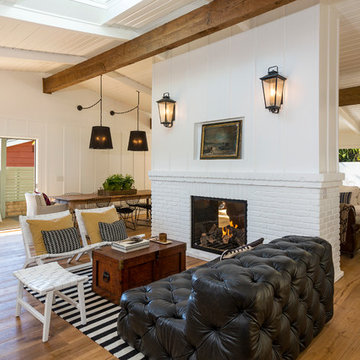
Idee per un soggiorno stile marino aperto con sala formale, pareti bianche, pavimento in legno massello medio e camino bifacciale
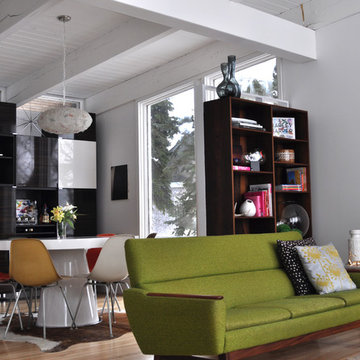
The original limestone fireplace is the focal point of the room and extends to the lower level walkout living area. The color scheme of the decor is inspired by the authentic abstract pieces as shown, grouped with organic teak and Danish rosewood accents.
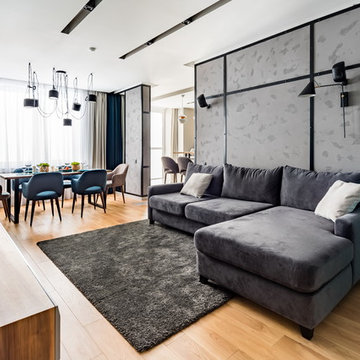
Esempio di un soggiorno design aperto con pavimento in legno massello medio e pavimento marrone
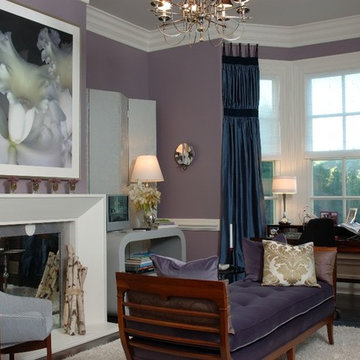
Ispirazione per un soggiorno vittoriano con pareti viola, camino classico e tappeto
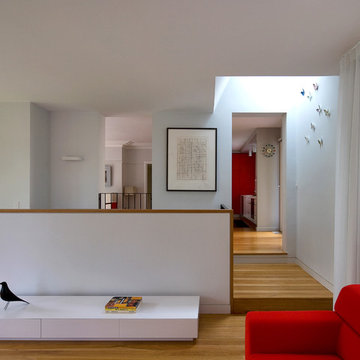
Simon Whitbread
Ispirazione per un soggiorno contemporaneo con pareti bianche e pavimento in legno massello medio
Ispirazione per un soggiorno contemporaneo con pareti bianche e pavimento in legno massello medio
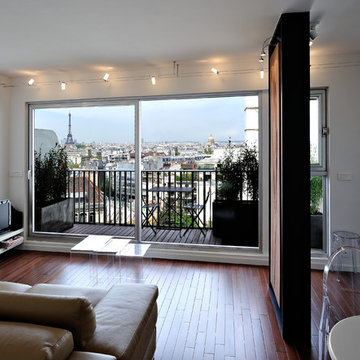
Studio avec espace de couchage indépendant. La pièce de vie s'ouvre sur un balcon terrasse, le parquet se prolonge de l'intérieur vers l'extérieur pour agrandir visuellement la pièce.
Crédit photo ; Jean Villain
Soggiorni grigi - Foto e idee per arredare
1

