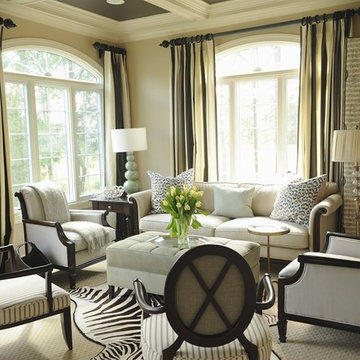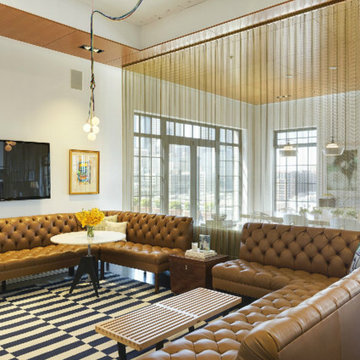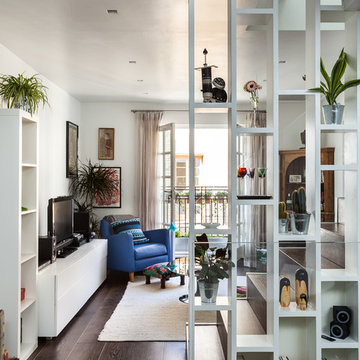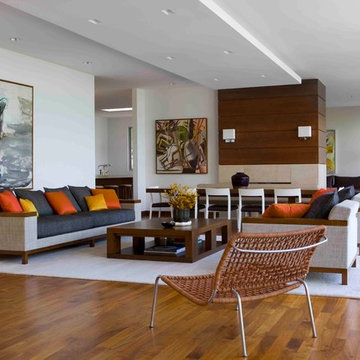Soggiorni con tappeto - Foto e idee per arredare
Filtra anche per:
Budget
Ordina per:Popolari oggi
1 - 20 di 38 foto
1 di 3
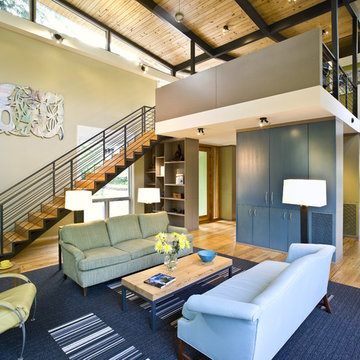
Photo: Paul Hultberg
Floor of salvaged heart pine from 1800s stables, cabinet conceals media, low transom and high electronically operated transoms provide natural cooling
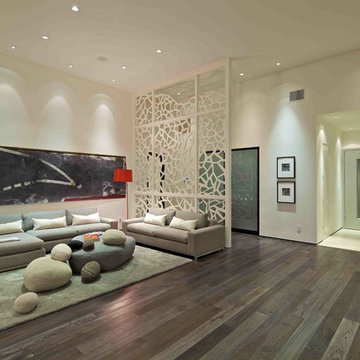
Custom home
Immagine di un soggiorno minimal aperto con pareti bianche e tappeto
Immagine di un soggiorno minimal aperto con pareti bianche e tappeto
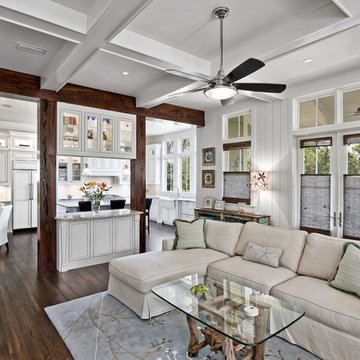
Striking eclectic coastal home by Borges Brooks Builders of Watercolor, FL.
Photo by Fletcher Isacks.
Foto di un soggiorno chic aperto con pareti bianche, parquet scuro e tappeto
Foto di un soggiorno chic aperto con pareti bianche, parquet scuro e tappeto
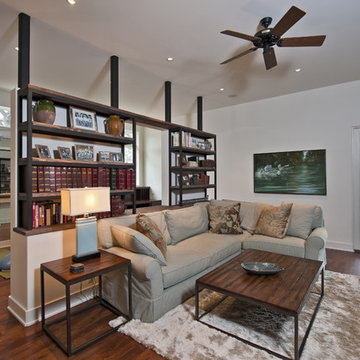
Foto di un soggiorno design aperto con pareti bianche, parquet scuro e tappeto
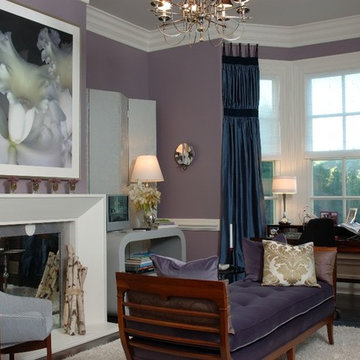
Ispirazione per un soggiorno vittoriano con pareti viola, camino classico e tappeto
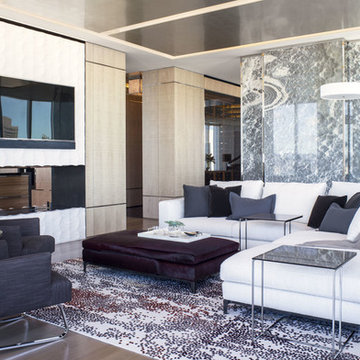
Photography by David Livingston and John Casado
Immagine di un soggiorno contemporaneo con camino bifacciale e tappeto
Immagine di un soggiorno contemporaneo con camino bifacciale e tappeto
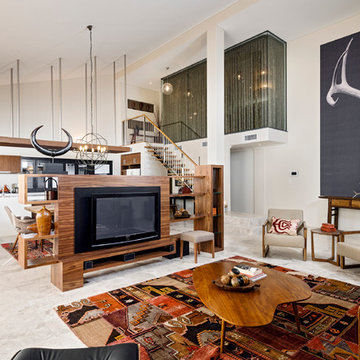
The Rural Building Company
Photo: Joel Barbita
Immagine di un grande soggiorno design aperto con pavimento in travertino, pareti beige, TV autoportante e tappeto
Immagine di un grande soggiorno design aperto con pavimento in travertino, pareti beige, TV autoportante e tappeto
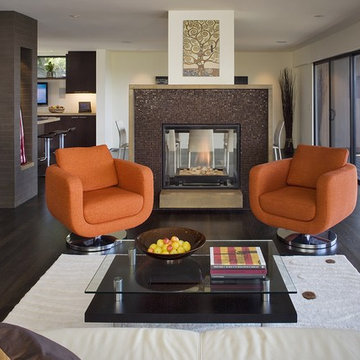
Living room and fireplace
Foto di un soggiorno contemporaneo con cornice del camino piastrellata, pavimento marrone e tappeto
Foto di un soggiorno contemporaneo con cornice del camino piastrellata, pavimento marrone e tappeto
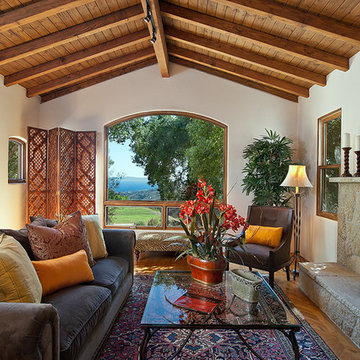
J. Grant Design Studio
Immagine di un soggiorno rustico con cornice del camino in pietra e tappeto
Immagine di un soggiorno rustico con cornice del camino in pietra e tappeto
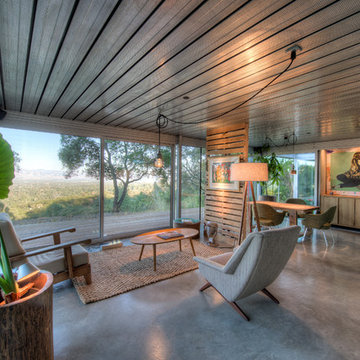
Although it's open in feel, this building is situated privately on a south bay hilltop where the homeowners can relax with privacy.
Built by Canyon Construction.
Designed by Taalman Koch Architecture.
Photographed by Treve Johnson.
© 2012.
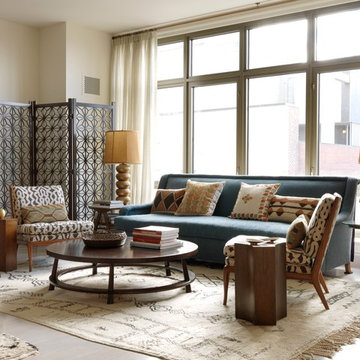
Jonny Valiant
Idee per un soggiorno etnico di medie dimensioni e aperto con sala formale, pareti beige, parquet chiaro, nessun camino, nessuna TV e tappeto
Idee per un soggiorno etnico di medie dimensioni e aperto con sala formale, pareti beige, parquet chiaro, nessun camino, nessuna TV e tappeto
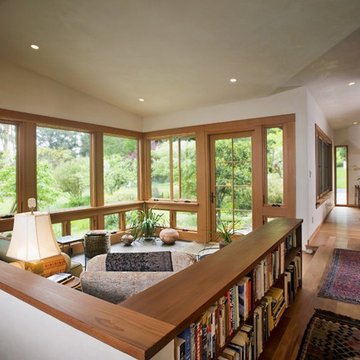
Esempio di un soggiorno minimalista aperto con pavimento in legno massello medio e tappeto
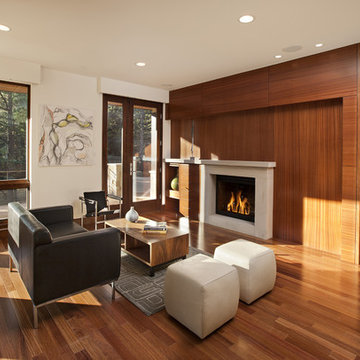
Modern contemporary living room, design by Mosaic Architects. Photo By Jim Bartsch
Immagine di un soggiorno moderno aperto con camino classico e tappeto
Immagine di un soggiorno moderno aperto con camino classico e tappeto
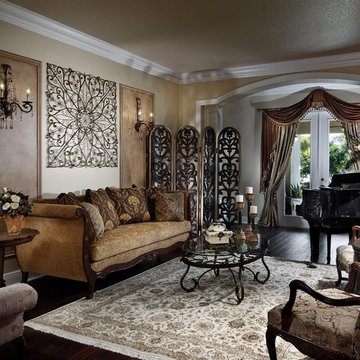
Immagine di un soggiorno vittoriano con sala della musica, pareti beige e tappeto
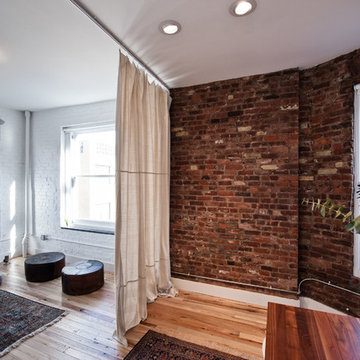
One bedroom apartment renovation
photos by: Alan Tansey
Esempio di un soggiorno contemporaneo con pavimento in legno massello medio e tappeto
Esempio di un soggiorno contemporaneo con pavimento in legno massello medio e tappeto

Nestled into sloping topography, the design of this home allows privacy from the street while providing unique vistas throughout the house and to the surrounding hill country and downtown skyline. Layering rooms with each other as well as circulation galleries, insures seclusion while allowing stunning downtown views. The owners' goals of creating a home with a contemporary flow and finish while providing a warm setting for daily life was accomplished through mixing warm natural finishes such as stained wood with gray tones in concrete and local limestone. The home's program also hinged around using both passive and active green features. Sustainable elements include geothermal heating/cooling, rainwater harvesting, spray foam insulation, high efficiency glazing, recessing lower spaces into the hillside on the west side, and roof/overhang design to provide passive solar coverage of walls and windows. The resulting design is a sustainably balanced, visually pleasing home which reflects the lifestyle and needs of the clients.
Photography by Andrew Pogue
Soggiorni con tappeto - Foto e idee per arredare
1
