Soggiorni con cornice del camino in cemento - Foto e idee per arredare
Filtra anche per:
Budget
Ordina per:Popolari oggi
1 - 7 di 7 foto
1 di 3

A stylish loft in Greenwich Village we designed for a lovely young family. Adorned with artwork and unique woodwork, we gave this home a modern warmth.
With tailored Holly Hunt and Dennis Miller furnishings, unique Bocci and Ralph Pucci lighting, and beautiful custom pieces, the result was a warm, textured, and sophisticated interior.
Other features include a unique black fireplace surround, custom wood block room dividers, and a stunning Joel Perlman sculpture.
Project completed by New York interior design firm Betty Wasserman Art & Interiors, which serves New York City, as well as across the tri-state area and in The Hamptons.
For more about Betty Wasserman, click here: https://www.bettywasserman.com/
To learn more about this project, click here: https://www.bettywasserman.com/spaces/macdougal-manor/
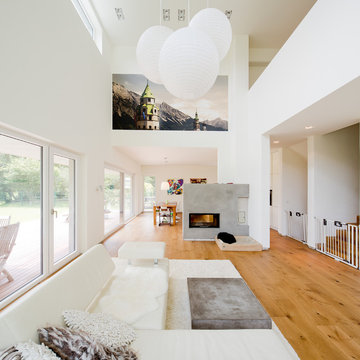
Immagine di un grande soggiorno nordico aperto con sala formale, pareti bianche, pavimento in legno massello medio, camino lineare Ribbon, cornice del camino in cemento e nessuna TV
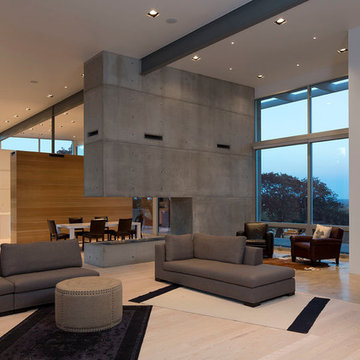
Photo by Paul Bardagjy
Esempio di un ampio soggiorno design aperto con pavimento in cemento, pareti bianche, camino ad angolo, cornice del camino in cemento e nessuna TV
Esempio di un ampio soggiorno design aperto con pavimento in cemento, pareti bianche, camino ad angolo, cornice del camino in cemento e nessuna TV
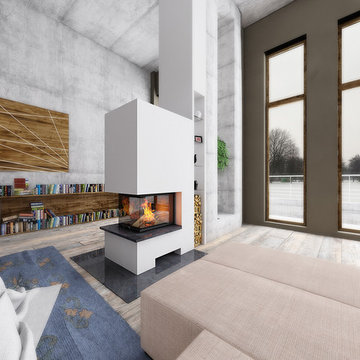
Foto di un grande soggiorno minimal aperto con sala formale, pareti bianche, parquet chiaro, camino ad angolo, cornice del camino in cemento, nessuna TV e pavimento beige
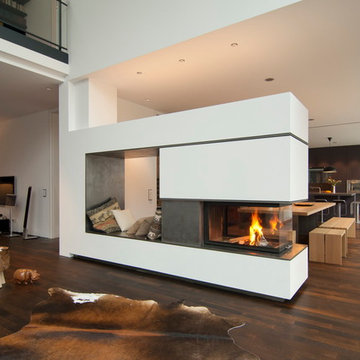
Foto di un grande soggiorno minimal aperto con sala formale, pareti bianche, parquet scuro, cornice del camino in cemento e camino bifacciale
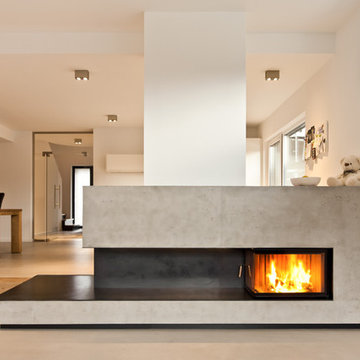
Moderner raumverbindender Raumteiler. Hier die Frontansicht vom Wohnraum aus. Dezente Betonspachtelung mit Einschlüssen. Rückwand- und Auflagematerial handverlesener Rohstahl.
© Ofensetzerei Neugebauer Kaminmanufaktur

A stylish loft in Greenwich Village we designed for a lovely young family. Adorned with artwork and unique woodwork, we gave this home a modern warmth.
With tailored Holly Hunt and Dennis Miller furnishings, unique Bocci and Ralph Pucci lighting, and beautiful custom pieces, the result was a warm, textured, and sophisticated interior.
Other features include a unique black fireplace surround, custom wood block room dividers, and a stunning Joel Perlman sculpture.
Project completed by New York interior design firm Betty Wasserman Art & Interiors, which serves New York City, as well as across the tri-state area and in The Hamptons.
For more about Betty Wasserman, click here: https://www.bettywasserman.com/
To learn more about this project, click here: https://www.bettywasserman.com/spaces/macdougal-manor/
Soggiorni con cornice del camino in cemento - Foto e idee per arredare
1