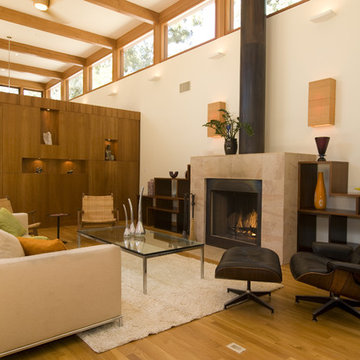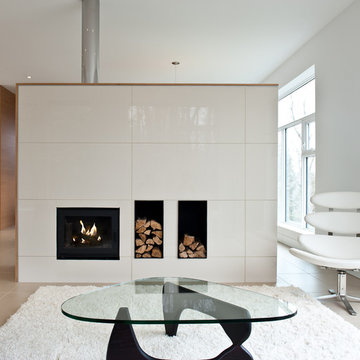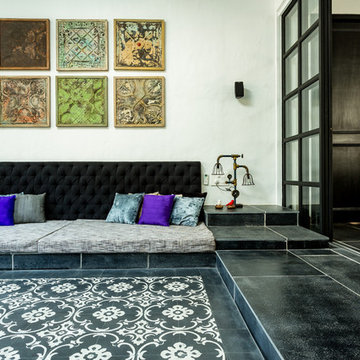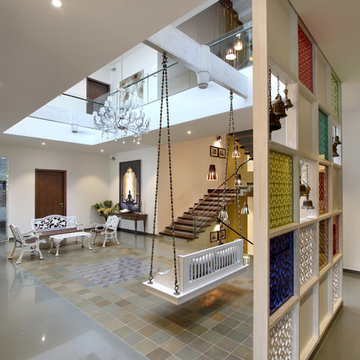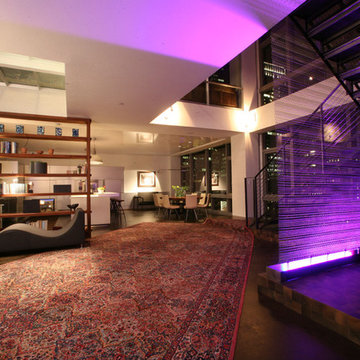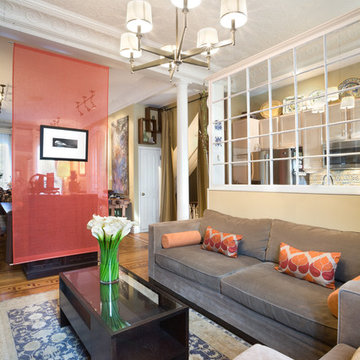Soggiorni - Foto e idee per arredare
Filtra anche per:
Budget
Ordina per:Popolari oggi
61 - 80 di 403 foto
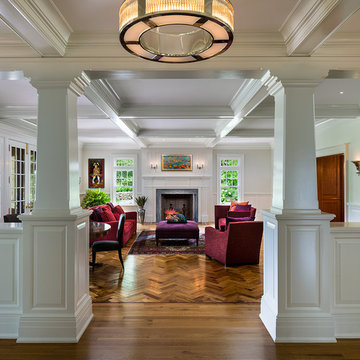
Tom Crane
Esempio di un grande soggiorno classico chiuso con sala formale, pareti bianche, pavimento in legno massello medio, camino classico, nessuna TV, cornice del camino in legno e pavimento marrone
Esempio di un grande soggiorno classico chiuso con sala formale, pareti bianche, pavimento in legno massello medio, camino classico, nessuna TV, cornice del camino in legno e pavimento marrone
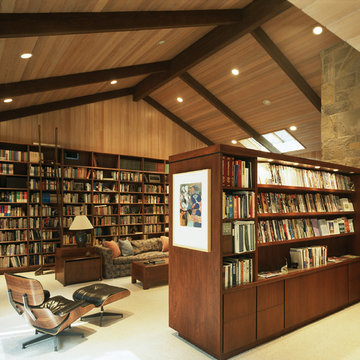
What to do with lots of books? Build lots of shelves....
Photo - Tim Street-Porter
Idee per un soggiorno minimal aperto con libreria e moquette
Idee per un soggiorno minimal aperto con libreria e moquette
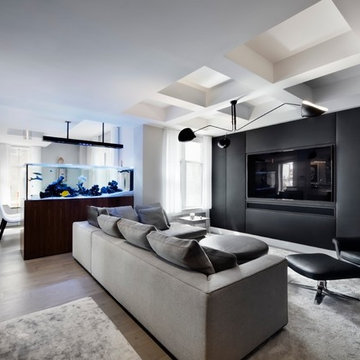
Copyrite OkeanosGroup
Custom Saltwater aquarium with walnut base and blackened steel LED light bar.
Central Park West and 72nd. street, New York City
Copywrite OkeanosGroup
Trova il professionista locale adatto per il tuo progetto
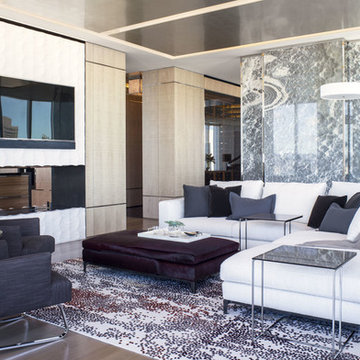
Photography by David Livingston and John Casado
Immagine di un soggiorno contemporaneo con camino bifacciale e tappeto
Immagine di un soggiorno contemporaneo con camino bifacciale e tappeto
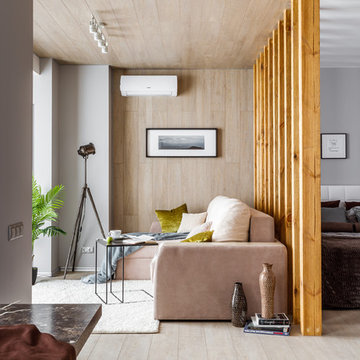
Дизайн: Ксения Лысенко
Фото: Михаил Чекалов
Foto di un soggiorno minimal aperto e di medie dimensioni con sala formale, parquet chiaro, pavimento beige, pareti grigie e TV a parete
Foto di un soggiorno minimal aperto e di medie dimensioni con sala formale, parquet chiaro, pavimento beige, pareti grigie e TV a parete
Ricarica la pagina per non vedere più questo specifico annuncio
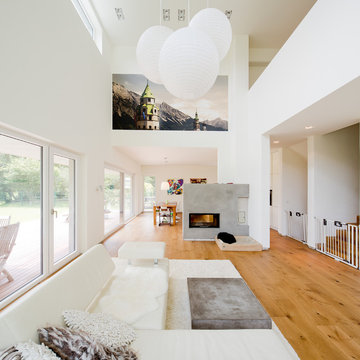
Immagine di un grande soggiorno nordico aperto con sala formale, pareti bianche, pavimento in legno massello medio, camino lineare Ribbon, cornice del camino in cemento e nessuna TV
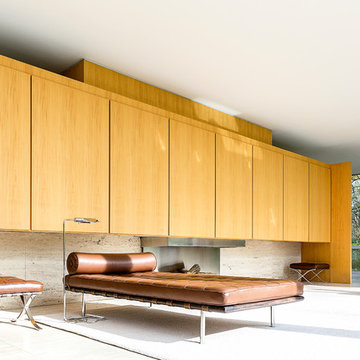
Photos Travis Stansel
Foto di un soggiorno minimalista aperto con camino classico
Foto di un soggiorno minimalista aperto con camino classico
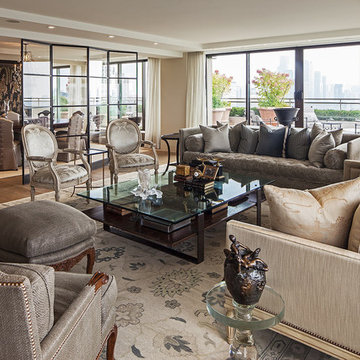
Peter A. Sellar / www.photoklik.com
Foto di un ampio soggiorno tradizionale con pareti beige
Foto di un ampio soggiorno tradizionale con pareti beige
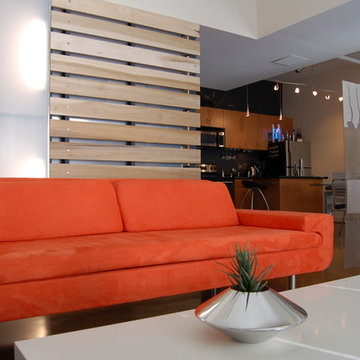
To preserve the open-plan nature of the residence the concept of “flexible space” is employed through furniture mounted on castors and the use of customized movable partitions and shelving to define the sleeping area without compromising the space. Slatted poplar wood partition walls with light transmitting polycarbonate panels are designed to light both interior and exterior of dressing area closet. Bold use of color creates visual boundaries, defining space and highlighting the striking orange sofa and barrel seat that are complimented by several large abstract paintings. Displayed together with many pieces of modern ceramics and sculptural light fittings they create a gallery feel whilst maintaining a comfortable, peaceful home.
Ricarica la pagina per non vedere più questo specifico annuncio
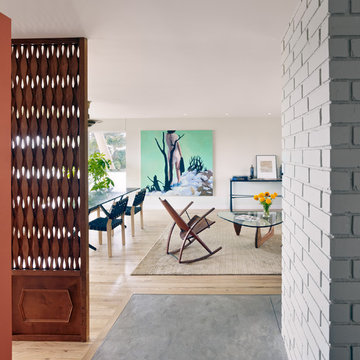
Photography by Bruce Damonte
Idee per un soggiorno design con pavimento in cemento
Idee per un soggiorno design con pavimento in cemento
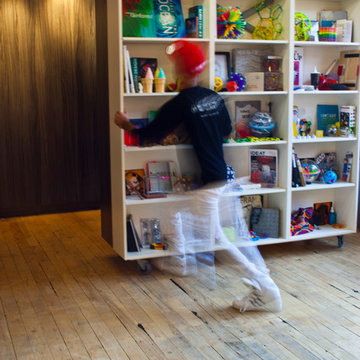
Photo: Emily Campbell © 2012 Houzz
Space designed by Aboudi Hassoune at Abnorm Studio. info@abnormstudio.com
Immagine di un soggiorno minimal
Immagine di un soggiorno minimal
Soggiorni - Foto e idee per arredare
Ricarica la pagina per non vedere più questo specifico annuncio
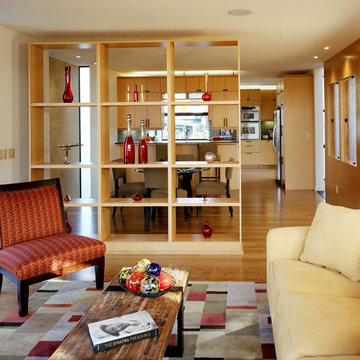
Magnolia Gardens orients four bedrooms, two suites, living spaces and an ADU toward curated greenspaces, terraces, exterior decks and its Magnolia neighborhood community. The house’s dynamic modern form opens in two directions through a glass atrium on the north and glass curtain walls on the northwest and southwest, bringing natural light to the interiors.
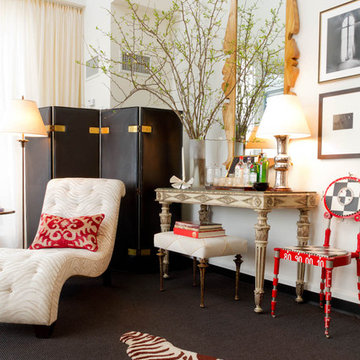
Living Room: Bunny Williams Inc., Brian J. McCarthy Inc., David Kleinberg Design Associates
Photo by: Rikki Snyder © 2012 Houzz
Idee per un soggiorno minimal con pareti bianche e moquette
Idee per un soggiorno minimal con pareti bianche e moquette
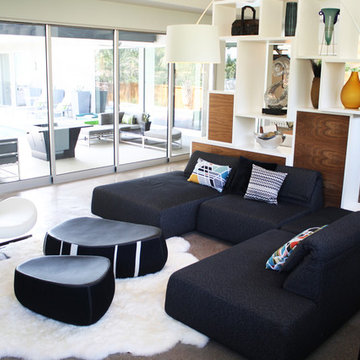
Highland sectional sofa and Fjord ottomans by Moroso, Twiggy floor lamp by Foscarini, custom white lacquer and walnut shelving/room divider by Urbanspace Interiors.
4
