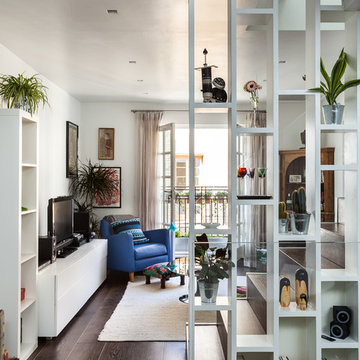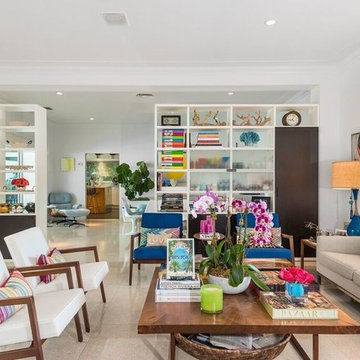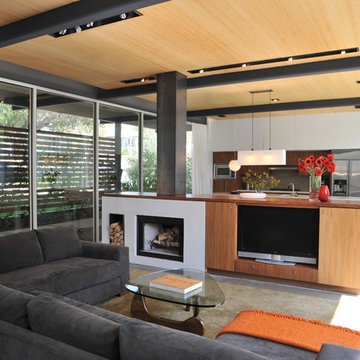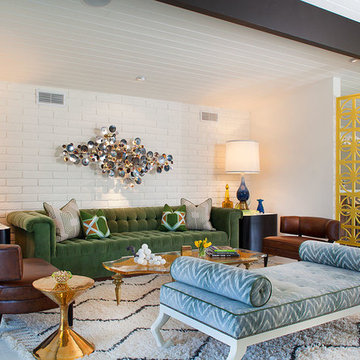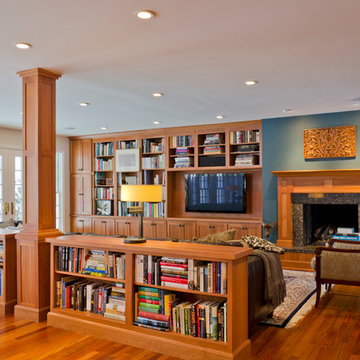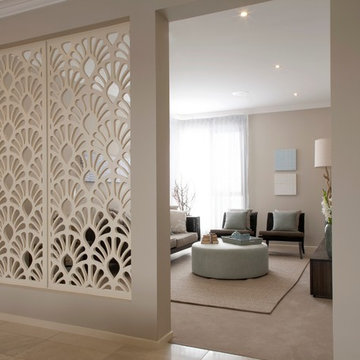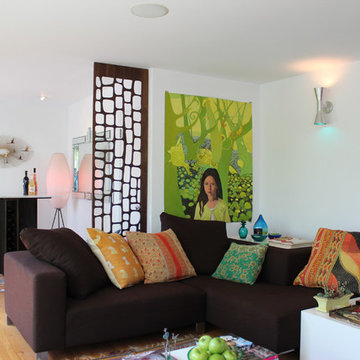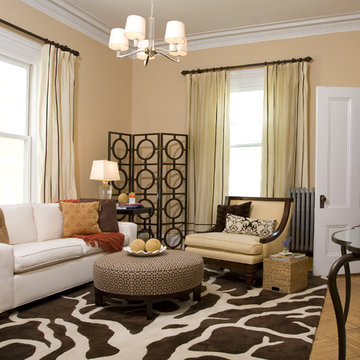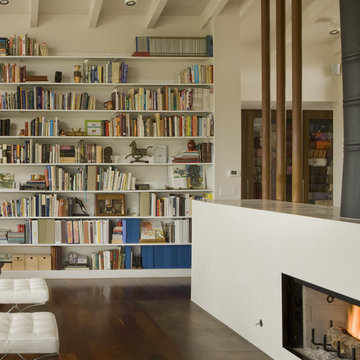Soggiorni - Foto e idee per arredare
Filtra anche per:
Budget
Ordina per:Popolari oggi
1 - 20 di 403 foto

The Lucius 140 Room Divider by Element4. This large peninsula-style fireplace brings architectural intrigue to a modern prefab home designed by Method Homes.
Trova il professionista locale adatto per il tuo progetto

Photo: Corynne Pless Photography © 2014 Houzz
Ispirazione per un soggiorno classico aperto con pareti beige e pavimento in legno massello medio
Ispirazione per un soggiorno classico aperto con pareti beige e pavimento in legno massello medio
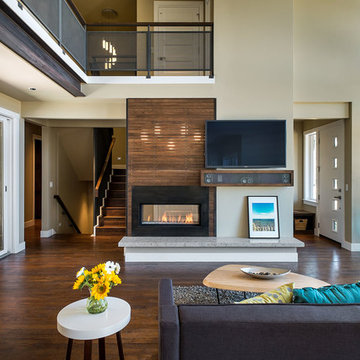
KuDa Photography 2013
Foto di un grande soggiorno contemporaneo aperto con pareti beige, camino bifacciale, TV a parete e pavimento in legno massello medio
Foto di un grande soggiorno contemporaneo aperto con pareti beige, camino bifacciale, TV a parete e pavimento in legno massello medio
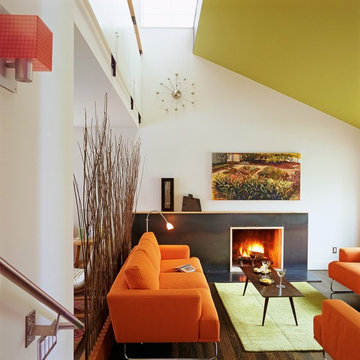
Foto di un soggiorno minimalista con pareti bianche, parquet scuro, camino classico e tappeto
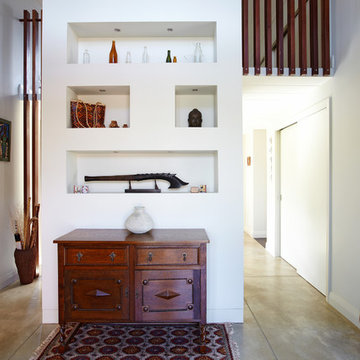
Jacqui Blanchard
Ispirazione per un soggiorno contemporaneo con pareti bianche e tappeto
Ispirazione per un soggiorno contemporaneo con pareti bianche e tappeto
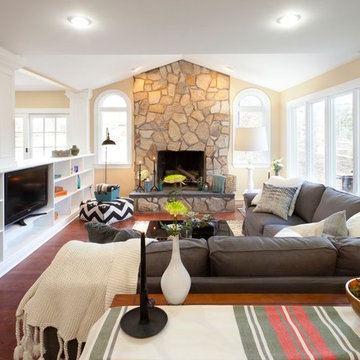
The homeowners of this house wanted to maintain the open feeling of their space, but add a little more distinction between the different zones of the first floor. By adding a structural half wall with custom shelving, we combined design and function. A stone fireplace flanked by arched windows is the main focal point of the room, while a comfortable gray sectional - piled high with pillows and throws - offers plenty of seating to gather around the TV custom fit into the shelving of the half wall. A bar opposite the fireplace is perfect for entertaining. Photo by Chris Amaral.
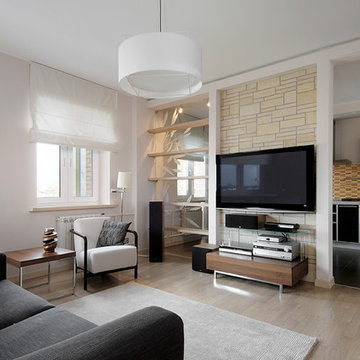
Photographer: Alexander Kamachkin
Esempio di un soggiorno minimal con pareti bianche, TV a parete e parquet chiaro
Esempio di un soggiorno minimal con pareti bianche, TV a parete e parquet chiaro
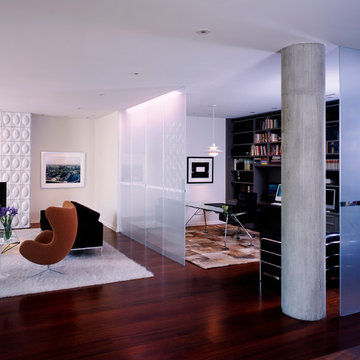
Leslie Schwartz
Immagine di un soggiorno moderno con pareti bianche e camino classico
Immagine di un soggiorno moderno con pareti bianche e camino classico

Nestled into sloping topography, the design of this home allows privacy from the street while providing unique vistas throughout the house and to the surrounding hill country and downtown skyline. Layering rooms with each other as well as circulation galleries, insures seclusion while allowing stunning downtown views. The owners' goals of creating a home with a contemporary flow and finish while providing a warm setting for daily life was accomplished through mixing warm natural finishes such as stained wood with gray tones in concrete and local limestone. The home's program also hinged around using both passive and active green features. Sustainable elements include geothermal heating/cooling, rainwater harvesting, spray foam insulation, high efficiency glazing, recessing lower spaces into the hillside on the west side, and roof/overhang design to provide passive solar coverage of walls and windows. The resulting design is a sustainably balanced, visually pleasing home which reflects the lifestyle and needs of the clients.
Photography by Andrew Pogue
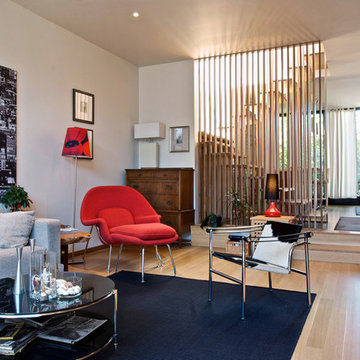
Andrew Snow Photography © Houzz 2012
My Houzz: MIllworker House
Ispirazione per un soggiorno moderno con pareti bianche
Ispirazione per un soggiorno moderno con pareti bianche
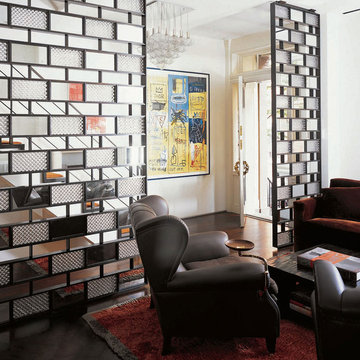
"Revival” implies a retread of an old idea—not our interests at Axis Mundi. So when renovating an 1840s Greek Revival brownstone, subversion was on our minds. The landmarked exterior remains unchanged, as does the residence’s unalterable 19-foot width. Inside, however, a pristine white space forms a backdrop for art by Warhol, Basquiat and Haring, as well as intriguing furnishings drawn from the continuum of modern design—pieces by Dalí and Gaudí, Patrick Naggar and Poltrona Frau, Armani and Versace. The architectural envelope references iconic 20th-century figures and genres: Jean Prouvé-like shutters in the kitchen, an industrial-chic bronze staircase and a ground-floor screen employing cast glass salvaged from Gio Ponti’s 1950s design for Alitalia’s Fifth Avenue showroom (paired with mercury mirror and set within a bronze grid). Unable to resist a bit of our usual wit, Greek allusions appear in a dining room fireplace that reimagines classicism in a contemporary fashion and lampshades that slyly recall the drapery of Greek sculpture.
Size: 2,550 sq. ft.
Design Team: John Beckmann and Richard Rosenbloom
Photography: Adriana Bufi, Andrew Garn, and Annie Schlecter
© Axis Mundi Design LLC
Soggiorni - Foto e idee per arredare
1
