Soggiorni con moquette - Foto e idee per arredare
Filtra anche per:
Budget
Ordina per:Popolari oggi
1 - 9 di 9 foto
1 di 3
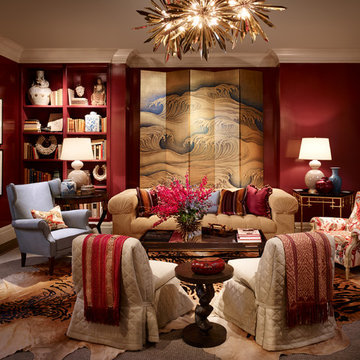
Tom Stringer of Tom Stringer Design Partners designed the beautiful Living Room for the 2014 DreamHome, featuring furniture and accessories from Baker Knapps & Tubbs, Benjamin Moore, CAI Designs, Dessin Fournir Companies, Donghia, Inc., Edelman Leather, Holly Hunt, John Rosselli & Associates, LALIQUE, Mike Bell, Inc. & Westwater Patterson, Remains Lighting, Richard Norton Gallery, LLC, Samuel & Sons Passementerie, Schumacher/Patterson, Flynn & Martin, and Watson Smith Carpet – Rugs – Hard Surfaces.
Other resources: Tom Stringer’s Personal Collection.
Explore the Living Room further here: http://bit.ly/1m2qKKK

A stylish loft in Greenwich Village we designed for a lovely young family. Adorned with artwork and unique woodwork, we gave this home a modern warmth.
With tailored Holly Hunt and Dennis Miller furnishings, unique Bocci and Ralph Pucci lighting, and beautiful custom pieces, the result was a warm, textured, and sophisticated interior.
Other features include a unique black fireplace surround, custom wood block room dividers, and a stunning Joel Perlman sculpture.
Project completed by New York interior design firm Betty Wasserman Art & Interiors, which serves New York City, as well as across the tri-state area and in The Hamptons.
For more about Betty Wasserman, click here: https://www.bettywasserman.com/
To learn more about this project, click here: https://www.bettywasserman.com/spaces/macdougal-manor/
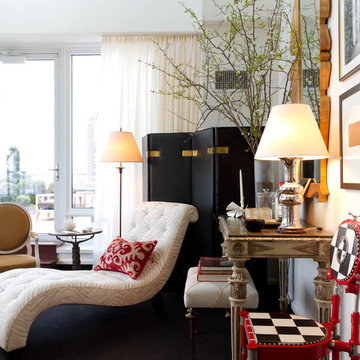
Living Room: Bunny Williams Inc., Brian J. McCarthy Inc., David Kleinberg Design Associates
Photo by: Rikki Snyder © 2012 Houzz
Ispirazione per un soggiorno contemporaneo con pareti bianche e moquette
Ispirazione per un soggiorno contemporaneo con pareti bianche e moquette
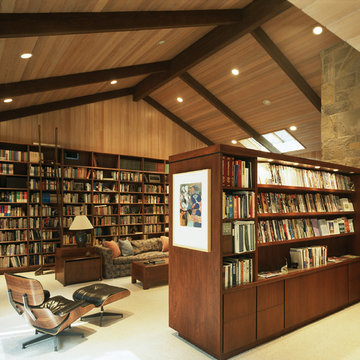
What to do with lots of books? Build lots of shelves....
Photo - Tim Street-Porter
Idee per un soggiorno minimal aperto con libreria e moquette
Idee per un soggiorno minimal aperto con libreria e moquette
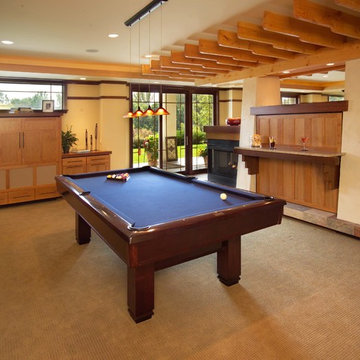
Unfinishes lower level gets an amazing face lift to a Prairie style inspired meca
Photos by Stuart Lorenz Photograpghy
Immagine di un soggiorno american style con pareti beige, moquette e camino classico
Immagine di un soggiorno american style con pareti beige, moquette e camino classico
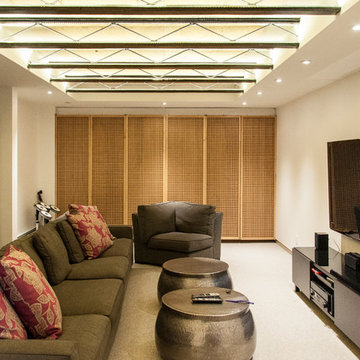
Photo by: Dwight Yee
Ispirazione per un soggiorno etnico di medie dimensioni e chiuso con pareti bianche, moquette, TV a parete e tappeto
Ispirazione per un soggiorno etnico di medie dimensioni e chiuso con pareti bianche, moquette, TV a parete e tappeto
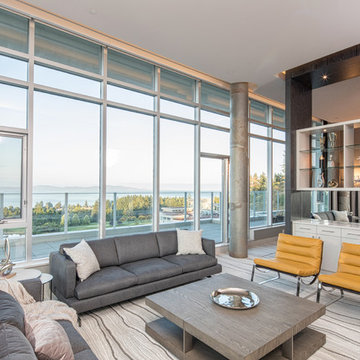
Foto di un soggiorno design aperto con pareti grigie, moquette e pavimento grigio
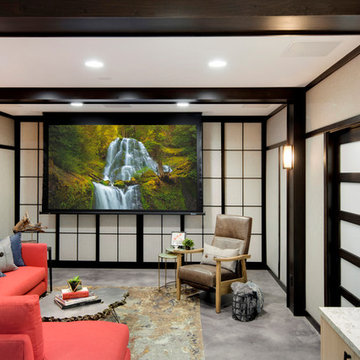
Immagine di un soggiorno etnico di medie dimensioni e chiuso con moquette e TV nascosta
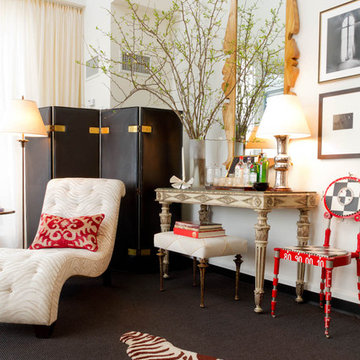
Living Room: Bunny Williams Inc., Brian J. McCarthy Inc., David Kleinberg Design Associates
Photo by: Rikki Snyder © 2012 Houzz
Idee per un soggiorno minimal con pareti bianche e moquette
Idee per un soggiorno minimal con pareti bianche e moquette
Soggiorni con moquette - Foto e idee per arredare
1