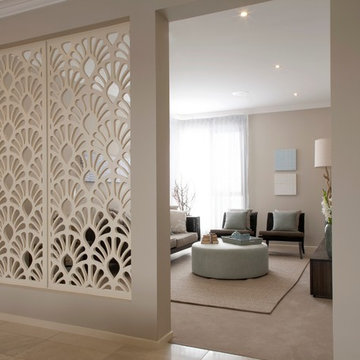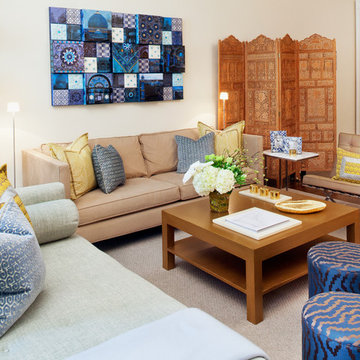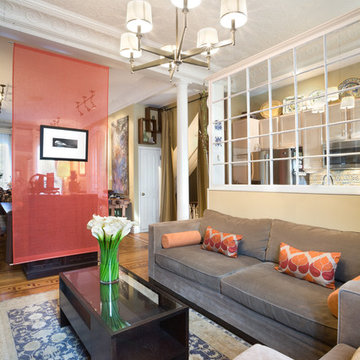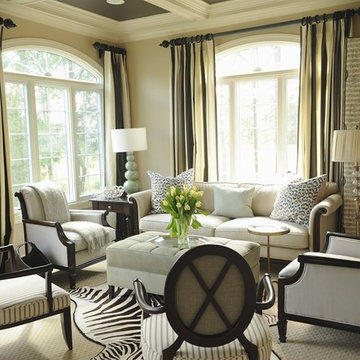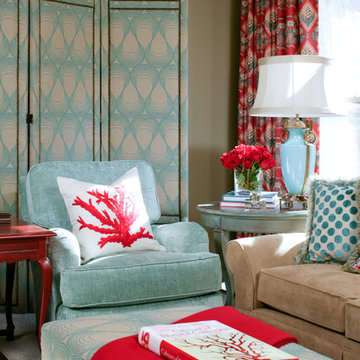Soggiorni con pareti beige - Foto e idee per arredare
Filtra anche per:
Budget
Ordina per:Popolari oggi
1 - 20 di 52 foto
1 di 4

The Lucius 140 Room Divider by Element4. This large peninsula-style fireplace brings architectural intrigue to a modern prefab home designed by Method Homes.

Photo: Corynne Pless Photography © 2014 Houzz
Ispirazione per un soggiorno classico aperto con pareti beige e pavimento in legno massello medio
Ispirazione per un soggiorno classico aperto con pareti beige e pavimento in legno massello medio
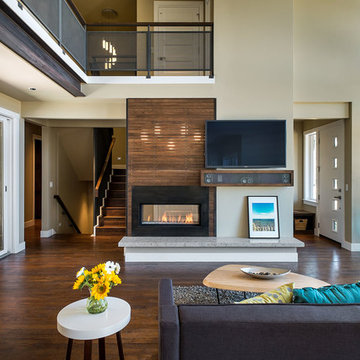
KuDa Photography 2013
Foto di un grande soggiorno contemporaneo aperto con pareti beige, camino bifacciale, TV a parete e pavimento in legno massello medio
Foto di un grande soggiorno contemporaneo aperto con pareti beige, camino bifacciale, TV a parete e pavimento in legno massello medio
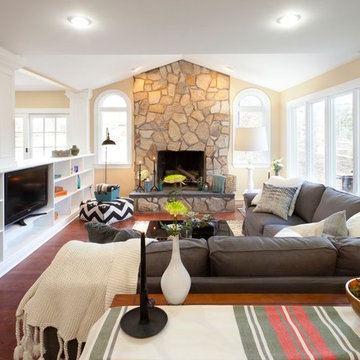
The homeowners of this house wanted to maintain the open feeling of their space, but add a little more distinction between the different zones of the first floor. By adding a structural half wall with custom shelving, we combined design and function. A stone fireplace flanked by arched windows is the main focal point of the room, while a comfortable gray sectional - piled high with pillows and throws - offers plenty of seating to gather around the TV custom fit into the shelving of the half wall. A bar opposite the fireplace is perfect for entertaining. Photo by Chris Amaral.
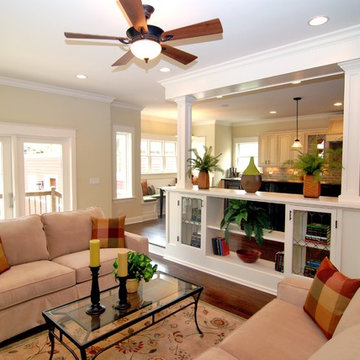
Family room with the open kitchen beyond. The built-in features leaded glass windows that were from the home that was torn down. http://www.kipnisarch.com
Follow us on Facebook at https://www.facebook.com/pages/Kipnis-Architecture-Planning-Evanston-Chicago/168326469897745?sk=wall
Photo Credit - Kipnis Architecture + Planning
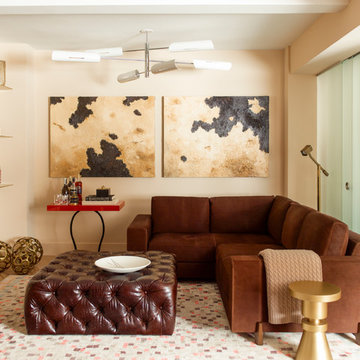
Modern Chelsea Pied-à-terre | Renovation & Interior Design by Brett Design as seen in New York Cottages and Gardens. This open floor plan Manhattan apartment features a custom rug from Brett Design and a custom frosted glass sliding wall that separates the living area from the bedroom, providing privacy when desired and allowing light to illuminate both spaces.
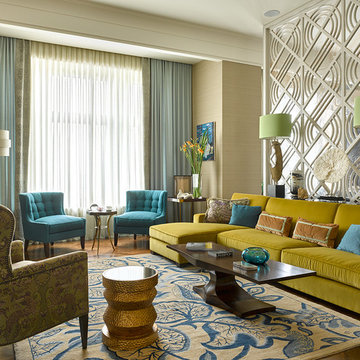
Фотограф: Сергей Ананьев
Esempio di un soggiorno eclettico con sala formale, pareti beige e pavimento in legno massello medio
Esempio di un soggiorno eclettico con sala formale, pareti beige e pavimento in legno massello medio
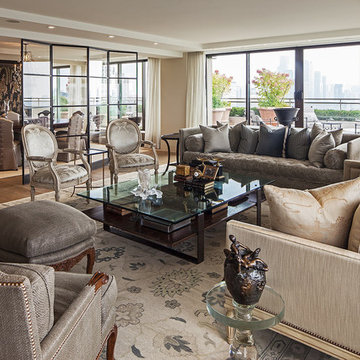
Peter A. Sellar / www.photoklik.com
Foto di un ampio soggiorno tradizionale con pareti beige
Foto di un ampio soggiorno tradizionale con pareti beige
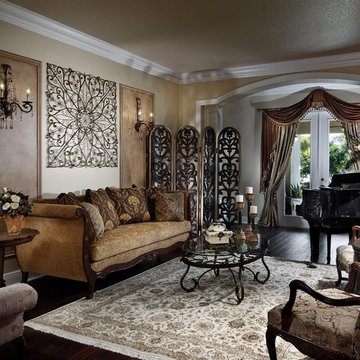
Immagine di un soggiorno vittoriano con sala della musica, pareti beige e tappeto
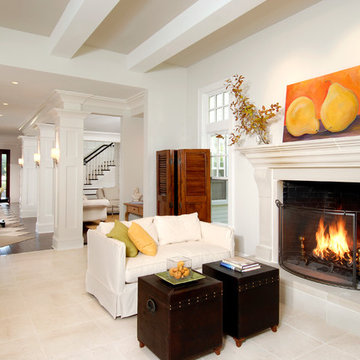
Immagine di un soggiorno tradizionale aperto con sala formale, pareti beige, camino classico e nessuna TV
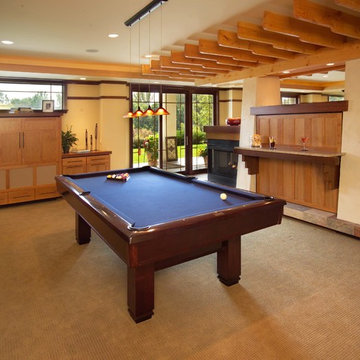
Unfinishes lower level gets an amazing face lift to a Prairie style inspired meca
Photos by Stuart Lorenz Photograpghy
Immagine di un soggiorno american style con pareti beige, moquette e camino classico
Immagine di un soggiorno american style con pareti beige, moquette e camino classico

Family room with dining area included. Cathedral ceilings with tongue and groove wood and beams. Windows along baack wall overlooking the lake. Large stone fireplace.

Addition and remodel of mid-century rambler
Esempio di un soggiorno moderno con pareti beige, camino classico e cornice del camino in metallo
Esempio di un soggiorno moderno con pareti beige, camino classico e cornice del camino in metallo

Ispirazione per un grande soggiorno design aperto con sala formale, pareti beige, pavimento in ardesia, nessun camino e nessuna TV
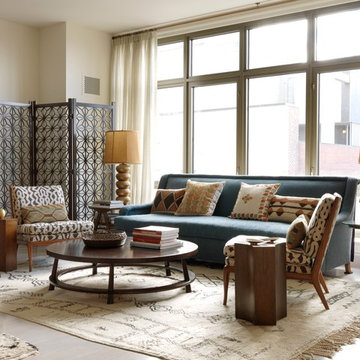
Jonny Valiant
Idee per un soggiorno etnico di medie dimensioni e aperto con sala formale, pareti beige, parquet chiaro, nessun camino, nessuna TV e tappeto
Idee per un soggiorno etnico di medie dimensioni e aperto con sala formale, pareti beige, parquet chiaro, nessun camino, nessuna TV e tappeto
Soggiorni con pareti beige - Foto e idee per arredare
1
