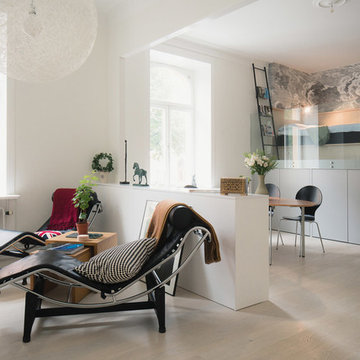Soggiorni - Foto e idee per arredare
Filtra anche per:
Budget
Ordina per:Popolari oggi
1 - 20 di 23 foto
1 di 3

The Lucius 140 Room Divider by Element4. This large peninsula-style fireplace brings architectural intrigue to a modern prefab home designed by Method Homes.
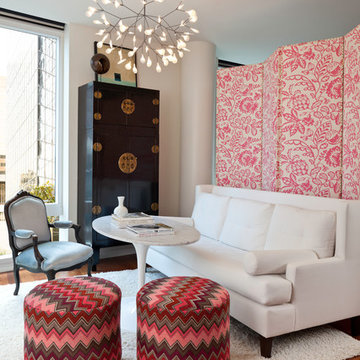
Contemporary studio in Bellevue, Washington. Interior design by award winning interior design firm, Hyde Evans Design
Photo by Benni adams
Ispirazione per un piccolo soggiorno classico con sala formale, pareti bianche e pavimento in legno massello medio
Ispirazione per un piccolo soggiorno classico con sala formale, pareti bianche e pavimento in legno massello medio

Декоративная перегородка между зонами кухни и гостиной выполнена из узких вертикальных деревянных ламелей. Для удешевления монтажа конструкции они крепятся на направляющие по потолку и полу, что делает выбранное решение конструктивно схожим с системой открытых стеллажей, но при этом не оказывает значительного влияния на эстетические характеристики перегородки.
Фото: Сергей Красюк

A stylish loft in Greenwich Village we designed for a lovely young family. Adorned with artwork and unique woodwork, we gave this home a modern warmth.
With tailored Holly Hunt and Dennis Miller furnishings, unique Bocci and Ralph Pucci lighting, and beautiful custom pieces, the result was a warm, textured, and sophisticated interior.
Other features include a unique black fireplace surround, custom wood block room dividers, and a stunning Joel Perlman sculpture.
Project completed by New York interior design firm Betty Wasserman Art & Interiors, which serves New York City, as well as across the tri-state area and in The Hamptons.
For more about Betty Wasserman, click here: https://www.bettywasserman.com/
To learn more about this project, click here: https://www.bettywasserman.com/spaces/macdougal-manor/
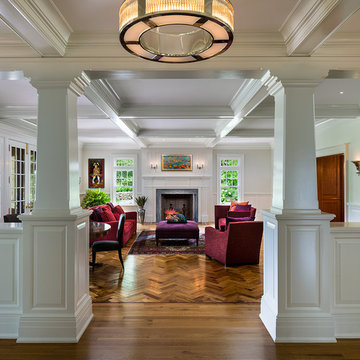
Tom Crane
Esempio di un grande soggiorno classico chiuso con sala formale, pareti bianche, pavimento in legno massello medio, camino classico, nessuna TV, cornice del camino in legno e pavimento marrone
Esempio di un grande soggiorno classico chiuso con sala formale, pareti bianche, pavimento in legno massello medio, camino classico, nessuna TV, cornice del camino in legno e pavimento marrone
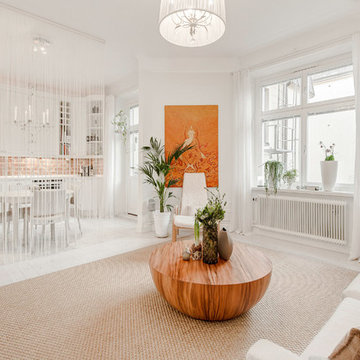
Idee per un soggiorno nordico aperto e di medie dimensioni con pareti bianche, pavimento in legno verniciato, sala formale, nessun camino e nessuna TV
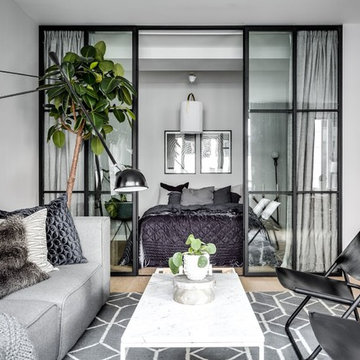
Esempio di un soggiorno scandinavo di medie dimensioni e aperto con pareti grigie e parquet chiaro

Family room with dining area included. Cathedral ceilings with tongue and groove wood and beams. Windows along baack wall overlooking the lake. Large stone fireplace.

Going up the Victorian front stair you enter Unit B at the second floor which opens to a flexible living space - previously there was no interior stair access to all floors so part of the task was to create a stairway that joined three floors together - so a sleek new stair tower was added.
Photo Credit: John Sutton Photography
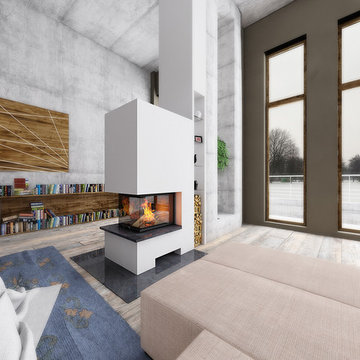
Foto di un grande soggiorno minimal aperto con sala formale, pareti bianche, parquet chiaro, camino ad angolo, cornice del camino in cemento, nessuna TV e pavimento beige

The Eagle Harbor Cabin is located on a wooded waterfront property on Lake Superior, at the northerly edge of Michigan’s Upper Peninsula, about 300 miles northeast of Minneapolis.
The wooded 3-acre site features the rocky shoreline of Lake Superior, a lake that sometimes behaves like the ocean. The 2,000 SF cabin cantilevers out toward the water, with a 40-ft. long glass wall facing the spectacular beauty of the lake. The cabin is composed of two simple volumes: a large open living/dining/kitchen space with an open timber ceiling structure and a 2-story “bedroom tower,” with the kids’ bedroom on the ground floor and the parents’ bedroom stacked above.
The interior spaces are wood paneled, with exposed framing in the ceiling. The cabinets use PLYBOO, a FSC-certified bamboo product, with mahogany end panels. The use of mahogany is repeated in the custom mahogany/steel curvilinear dining table and in the custom mahogany coffee table. The cabin has a simple, elemental quality that is enhanced by custom touches such as the curvilinear maple entry screen and the custom furniture pieces. The cabin utilizes native Michigan hardwoods such as maple and birch. The exterior of the cabin is clad in corrugated metal siding, offset by the tall fireplace mass of Montana ledgestone at the east end.
The house has a number of sustainable or “green” building features, including 2x8 construction (40% greater insulation value); generous glass areas to provide natural lighting and ventilation; large overhangs for sun and snow protection; and metal siding for maximum durability. Sustainable interior finish materials include bamboo/plywood cabinets, linoleum floors, locally-grown maple flooring and birch paneling, and low-VOC paints.
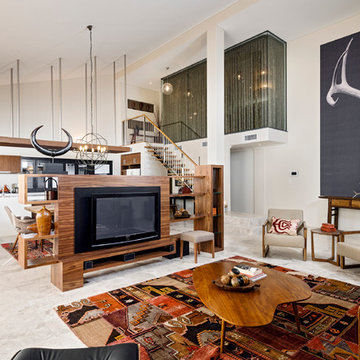
The Rural Building Company
Photo: Joel Barbita
Immagine di un grande soggiorno design aperto con pavimento in travertino, pareti beige, TV autoportante e tappeto
Immagine di un grande soggiorno design aperto con pavimento in travertino, pareti beige, TV autoportante e tappeto
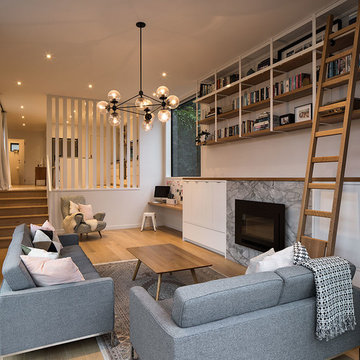
Foto di un soggiorno design di medie dimensioni con libreria, pareti bianche, camino classico, cornice del camino in pietra, TV nascosta, pavimento in legno massello medio e pavimento marrone
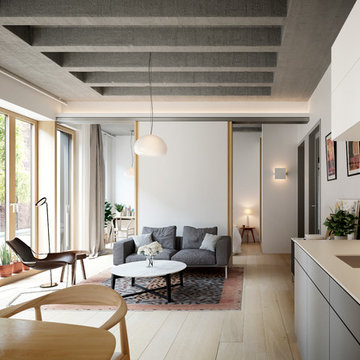
Iain Banks
Immagine di un soggiorno contemporaneo di medie dimensioni e aperto con pareti bianche e parquet chiaro
Immagine di un soggiorno contemporaneo di medie dimensioni e aperto con pareti bianche e parquet chiaro
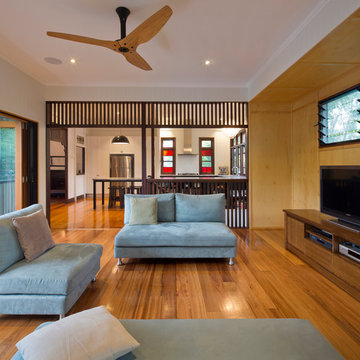
Elaine McKendry Architect
Idee per un soggiorno contemporaneo aperto e di medie dimensioni con pavimento in legno massello medio, nessun camino, TV autoportante e pareti bianche
Idee per un soggiorno contemporaneo aperto e di medie dimensioni con pavimento in legno massello medio, nessun camino, TV autoportante e pareti bianche
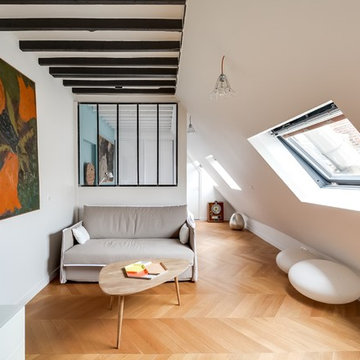
Idee per un soggiorno design di medie dimensioni con pavimento in legno massello medio, pareti bianche, nessun camino e nessuna TV
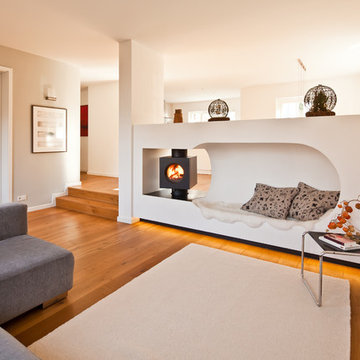
Dieses kuschelige Wärmenest lädt zum Relaxen ein! Ausgestattet mit gewachstem Kalkmarmorputz verströmt es pure Behaglichkeit. Die zurückspringende Sockelleiste ist aus Rohstahl und dimmbar beleuchtet. Die Feuerstelle: firetube burner six mit Drehadapter: mittlerweile eine Feuerstelle mit Kult-Status!
Design I Entwurf I Ausführung: Ofensetzerei Neugebauer
© Ofensetzerei Neugebauer Kaminmanufaktur
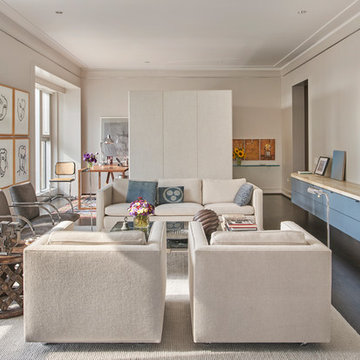
Living Room with Custom T-Shaped Wall and Credenza
Mike Schwartz
Foto di un soggiorno minimal di medie dimensioni con pareti grigie, parquet scuro e pavimento marrone
Foto di un soggiorno minimal di medie dimensioni con pareti grigie, parquet scuro e pavimento marrone
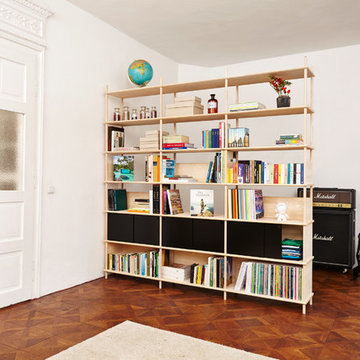
Split nimmt jedes Buch auf. Wenn der Platz für weitere Bücher ausgeht, kann Split einfach erweitert werden.
Esempio di un grande soggiorno contemporaneo aperto con pareti bianche e parquet scuro
Esempio di un grande soggiorno contemporaneo aperto con pareti bianche e parquet scuro
Soggiorni - Foto e idee per arredare
1
