Soggiorni - Foto e idee per arredare
Filtra anche per:
Budget
Ordina per:Popolari oggi
1581 - 1600 di 285.476 foto
1 di 2
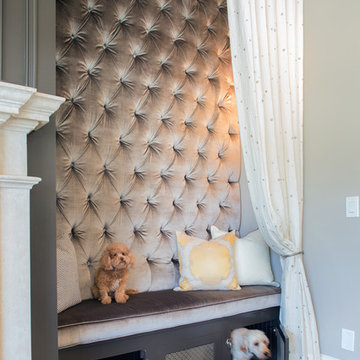
In the modern family, the furry members have to be considered. Removable, washable bedding in the dog kennel insures that the pet area stays clean. A metal laser-cut mesh plate covers the door and wall openings to support both the pets view and ventilation. Their toys are stashed inside as well.
A Bonisolli Photography
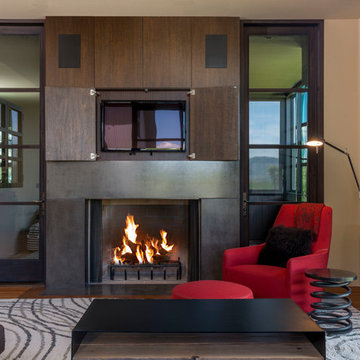
Wood burning fireplace with concrete surround, mahogany wood tv cabinet, floor to ceiling aluminum patio doors. Red Italian armchair with red ottoman, custom steel coffee table, heart pine wood floors with a custom design rug in a modern farmhouse on the Camas Prairie in Idaho. Photo by Tory Taglio Photography
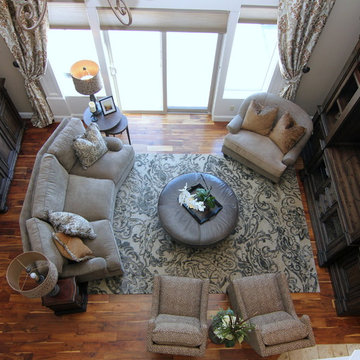
Idee per un grande soggiorno tradizionale stile loft con sala formale, pareti beige, pavimento in legno massello medio, nessun camino e parete attrezzata
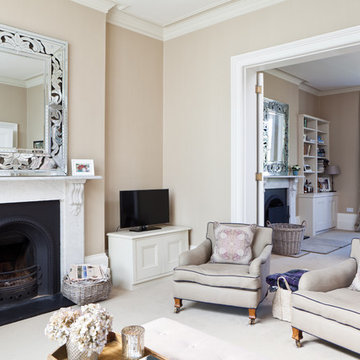
flowing seamlessly from sitting room to dining room
Esempio di un soggiorno vittoriano aperto con sala formale, pareti beige, moquette, camino classico e TV autoportante
Esempio di un soggiorno vittoriano aperto con sala formale, pareti beige, moquette, camino classico e TV autoportante
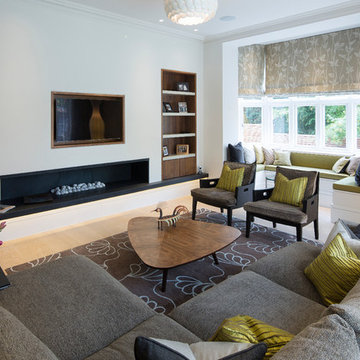
Tony Murray Photography
Ispirazione per un soggiorno contemporaneo con sala formale, pareti bianche, parquet chiaro, camino lineare Ribbon e TV a parete
Ispirazione per un soggiorno contemporaneo con sala formale, pareti bianche, parquet chiaro, camino lineare Ribbon e TV a parete
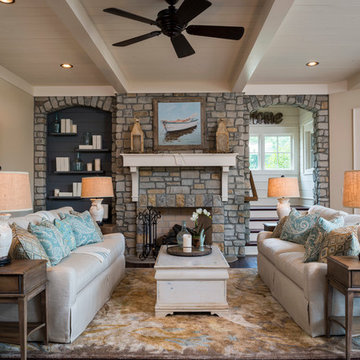
A Dillard-Jones Builders design – this classic and timeless lake cottage overlooks tranquil Lake Keowee in the Upstate of South Carolina.
Photographer: Fred Rollison Photography

Esempio di un grande soggiorno tradizionale aperto con pareti beige, camino classico, TV a parete, sala della musica, parquet scuro e cornice del camino in legno
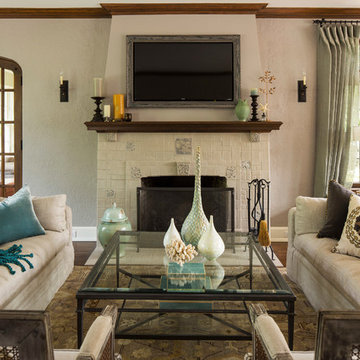
Troy Thies Photography
Ispirazione per un soggiorno chic chiuso e di medie dimensioni con sala formale, pareti grigie, pavimento in legno massello medio, camino classico, cornice del camino piastrellata e TV a parete
Ispirazione per un soggiorno chic chiuso e di medie dimensioni con sala formale, pareti grigie, pavimento in legno massello medio, camino classico, cornice del camino piastrellata e TV a parete
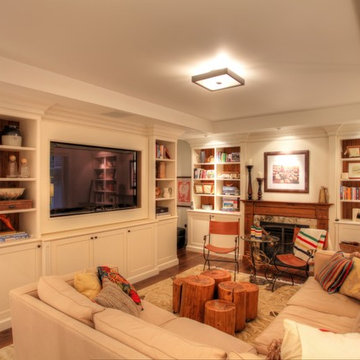
Immagine di un soggiorno chic di medie dimensioni e chiuso con pareti bianche, parquet scuro, camino classico e TV a parete
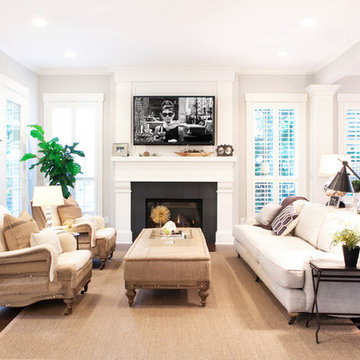
Photographer: Shawn St.Peter
Designer: Tracy Herbert http://www.houzz.com/pro/tracyherbertinteriors/tracy-herbert-interiors-llc
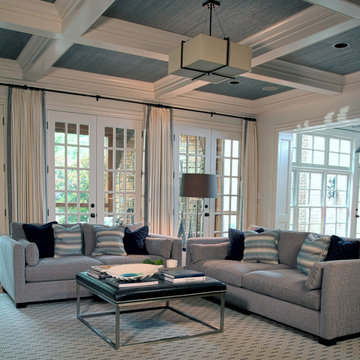
Sone Design, Inc.
Traditional Home with a Modern Vibe
Photo: Joe Gutt
Idee per un grande soggiorno chic aperto con pareti bianche, parquet scuro, camino classico, cornice del camino in pietra e TV a parete
Idee per un grande soggiorno chic aperto con pareti bianche, parquet scuro, camino classico, cornice del camino in pietra e TV a parete
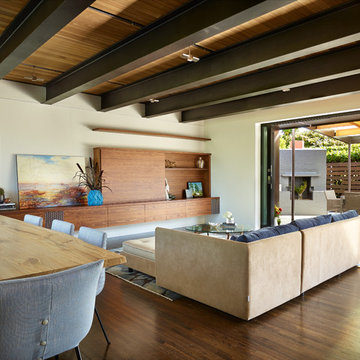
Idee per un grande soggiorno moderno aperto con pareti bianche, pavimento in legno massello medio e TV nascosta
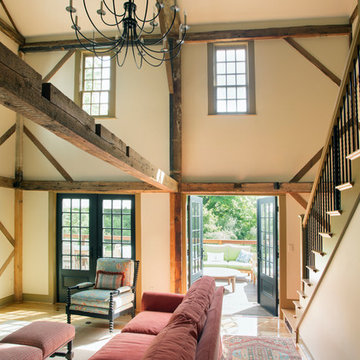
The beautiful, old barn on this Topsfield estate was at risk of being demolished. Before approaching Mathew Cummings, the homeowner had met with several architects about the structure, and they had all told her that it needed to be torn down. Thankfully, for the sake of the barn and the owner, Cummings Architects has a long and distinguished history of preserving some of the oldest timber framed homes and barns in the U.S.
Once the homeowner realized that the barn was not only salvageable, but could be transformed into a new living space that was as utilitarian as it was stunning, the design ideas began flowing fast. In the end, the design came together in a way that met all the family’s needs with all the warmth and style you’d expect in such a venerable, old building.
On the ground level of this 200-year old structure, a garage offers ample room for three cars, including one loaded up with kids and groceries. Just off the garage is the mudroom – a large but quaint space with an exposed wood ceiling, custom-built seat with period detailing, and a powder room. The vanity in the powder room features a vanity that was built using salvaged wood and reclaimed bluestone sourced right on the property.
Original, exposed timbers frame an expansive, two-story family room that leads, through classic French doors, to a new deck adjacent to the large, open backyard. On the second floor, salvaged barn doors lead to the master suite which features a bright bedroom and bath as well as a custom walk-in closet with his and hers areas separated by a black walnut island. In the master bath, hand-beaded boards surround a claw-foot tub, the perfect place to relax after a long day.
In addition, the newly restored and renovated barn features a mid-level exercise studio and a children’s playroom that connects to the main house.
From a derelict relic that was slated for demolition to a warmly inviting and beautifully utilitarian living space, this barn has undergone an almost magical transformation to become a beautiful addition and asset to this stately home.
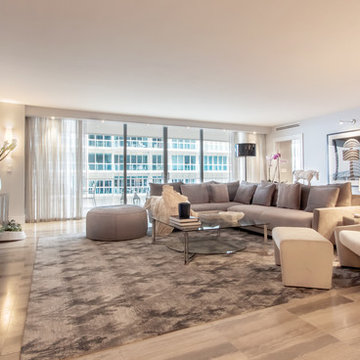
Photo Credit: Michael A. Hernandez
Esempio di un grande soggiorno moderno aperto con sala formale, pareti grigie, pavimento in travertino e TV a parete
Esempio di un grande soggiorno moderno aperto con sala formale, pareti grigie, pavimento in travertino e TV a parete
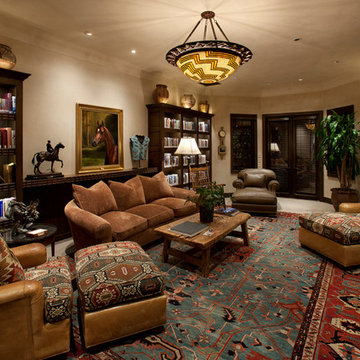
Dino Tonn Photography
Immagine di un grande soggiorno mediterraneo chiuso con libreria, pareti beige, moquette, camino classico, cornice del camino in intonaco e TV autoportante
Immagine di un grande soggiorno mediterraneo chiuso con libreria, pareti beige, moquette, camino classico, cornice del camino in intonaco e TV autoportante
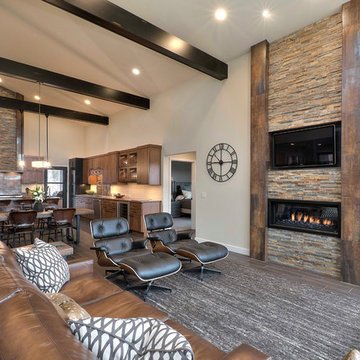
Jason Hulet Photography
Idee per un soggiorno stile rurale aperto con sala formale, pareti beige, camino lineare Ribbon, cornice del camino in pietra e TV a parete
Idee per un soggiorno stile rurale aperto con sala formale, pareti beige, camino lineare Ribbon, cornice del camino in pietra e TV a parete

Home Built by Arjay Builders Inc.
Photo by Amoura Productions
Immagine di un ampio soggiorno minimal aperto con pareti grigie, camino lineare Ribbon, TV a parete, cornice del camino in metallo, pavimento marrone e angolo bar
Immagine di un ampio soggiorno minimal aperto con pareti grigie, camino lineare Ribbon, TV a parete, cornice del camino in metallo, pavimento marrone e angolo bar
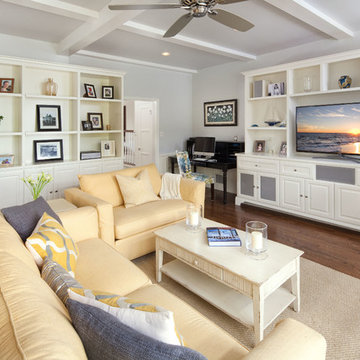
Custom Cabinets and A/V built-in to match adjacent kitchen cabinets. Family Room was reoriented so the TV could also be viewed from the kitchen, and a large unused brick fireplace was removed to give more useable space. photo by Holly Lepere
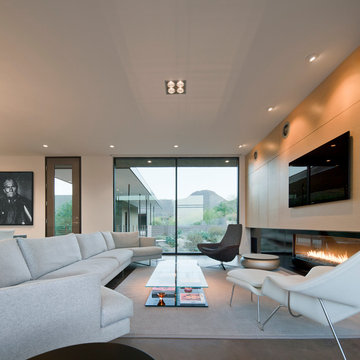
Photo by: Bill Timmerman, Architect : Ibarra Rosano Design Architects, Builder: Process Designs
Ispirazione per un grande soggiorno design aperto con pareti bianche, camino lineare Ribbon, TV a parete, pavimento in cemento, cornice del camino in metallo e pavimento grigio
Ispirazione per un grande soggiorno design aperto con pareti bianche, camino lineare Ribbon, TV a parete, pavimento in cemento, cornice del camino in metallo e pavimento grigio

J Design Group
The Interior Design of your Living and Family room is a very important part of your home dream project.
There are many ways to bring a small or large Living and Family room space to one of the most pleasant and beautiful important areas in your daily life.
You can go over some of our award winner Living and Family room pictures and see all different projects created with most exclusive products available today.
Your friendly Interior design firm in Miami at your service.
Contemporary - Modern Interior designs.
Top Interior Design Firm in Miami – Coral Gables.
Bathroom,
Bathrooms,
House Interior Designer,
House Interior Designers,
Home Interior Designer,
Home Interior Designers,
Residential Interior Designer,
Residential Interior Designers,
Modern Interior Designers,
Miami Beach Designers,
Best Miami Interior Designers,
Miami Beach Interiors,
Luxurious Design in Miami,
Top designers,
Deco Miami,
Luxury interiors,
Miami modern,
Interior Designer Miami,
Contemporary Interior Designers,
Coco Plum Interior Designers,
Miami Interior Designer,
Sunny Isles Interior Designers,
Pinecrest Interior Designers,
Interior Designers Miami,
J Design Group interiors,
South Florida designers,
Best Miami Designers,
Miami interiors,
Miami décor,
Miami Beach Luxury Interiors,
Miami Interior Design,
Miami Interior Design Firms,
Beach front,
Top Interior Designers,
top décor,
Top Miami Decorators,
Miami luxury condos,
Top Miami Interior Decorators,
Top Miami Interior Designers,
Modern Designers in Miami,
modern interiors,
Modern,
Pent house design,
white interiors,
Miami, South Miami, Miami Beach, South Beach, Williams Island, Sunny Isles, Surfside, Fisher Island, Aventura, Brickell, Brickell Key, Key Biscayne, Coral Gables, CocoPlum, Coconut Grove, Pinecrest, Miami Design District, Golden Beach, Downtown Miami, Miami Interior Designers, Miami Interior Designer, Interior Designers Miami, Modern Interior Designers, Modern Interior Designer, Modern interior decorators, Contemporary Interior Designers, Interior decorators, Interior decorator, Interior designer, Interior designers, Luxury, modern, best, unique, real estate, decor
J Design Group – Miami Interior Design Firm – Modern – Contemporary Interior Designer Miami - Interior Designers in Miami
Contact us: (305) 444-4611
www.JDesignGroup.com
Soggiorni - Foto e idee per arredare
80