Soggiorni con pavimento in mattoni - Foto e idee per arredare
Filtra anche per:
Budget
Ordina per:Popolari oggi
1 - 20 di 202 foto
1 di 3
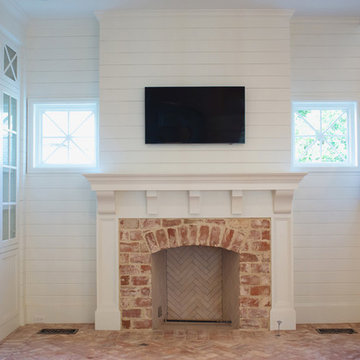
Idee per un soggiorno tradizionale di medie dimensioni e chiuso con sala formale, pareti bianche, pavimento in mattoni, camino classico, cornice del camino in mattoni, TV a parete e pavimento rosa

Angle Eye Photography
Immagine di un grande soggiorno chic aperto con pareti beige, pavimento in mattoni, camino classico, cornice del camino in legno, parete attrezzata e pavimento marrone
Immagine di un grande soggiorno chic aperto con pareti beige, pavimento in mattoni, camino classico, cornice del camino in legno, parete attrezzata e pavimento marrone

This is a closer view of the first seating arrangement in front of the fireplace.
Photo by Michael Hunter.
Ispirazione per un grande soggiorno chic aperto con pareti grigie, pavimento in mattoni, camino classico, cornice del camino in pietra, TV nascosta e pavimento marrone
Ispirazione per un grande soggiorno chic aperto con pareti grigie, pavimento in mattoni, camino classico, cornice del camino in pietra, TV nascosta e pavimento marrone

Esempio di un ampio soggiorno moderno con pareti bianche, pavimento in mattoni, camino classico, cornice del camino in mattoni, TV a parete, soffitto in legno e pannellatura
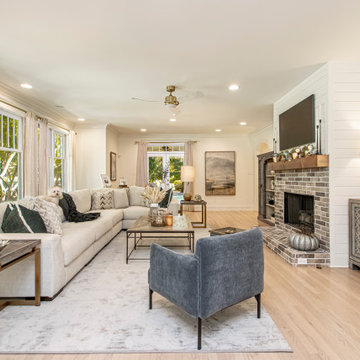
Foto di un grande soggiorno classico chiuso con pareti bianche, pavimento in mattoni, camino classico, cornice del camino in mattoni, TV a parete e pavimento beige
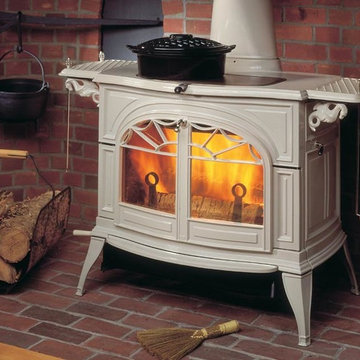
Foto di un soggiorno stile americano di medie dimensioni con pavimento in mattoni, stufa a legna, cornice del camino in metallo, TV autoportante e pavimento rosso
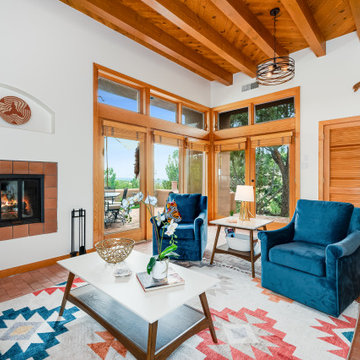
Ispirazione per un piccolo soggiorno stile americano aperto con pareti bianche, pavimento in mattoni, camino classico, cornice del camino piastrellata, TV autoportante, pavimento arancione e travi a vista
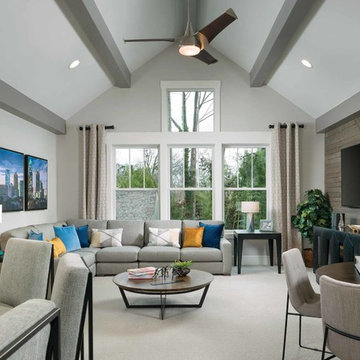
Esempio di un grande soggiorno american style aperto con sala giochi, pareti grigie, pavimento in mattoni, TV a parete e pavimento grigio
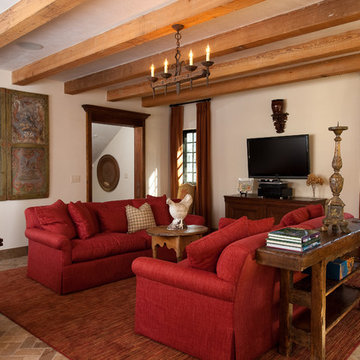
Living Room with Natural Wood Beams and Antique Furniture
Idee per un soggiorno rustico di medie dimensioni e chiuso con pavimento in mattoni, pareti beige e TV a parete
Idee per un soggiorno rustico di medie dimensioni e chiuso con pavimento in mattoni, pareti beige e TV a parete
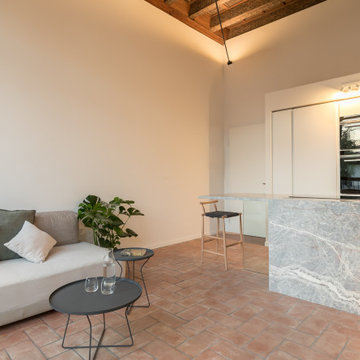
Soggiorno-Cucina illuminato. Sviluppo e studio della luce di Forme di Luce. I prodotti presentano una luce calda pari a 3.000°K.
Idee per un soggiorno contemporaneo di medie dimensioni e aperto con pareti bianche, pavimento in mattoni, TV a parete, pavimento rosso e soffitto a cassettoni
Idee per un soggiorno contemporaneo di medie dimensioni e aperto con pareti bianche, pavimento in mattoni, TV a parete, pavimento rosso e soffitto a cassettoni

Casey Dunn Photography
Idee per un grande soggiorno country aperto con pareti bianche, pavimento in mattoni, camino classico, TV a parete e cornice del camino in cemento
Idee per un grande soggiorno country aperto con pareti bianche, pavimento in mattoni, camino classico, TV a parete e cornice del camino in cemento
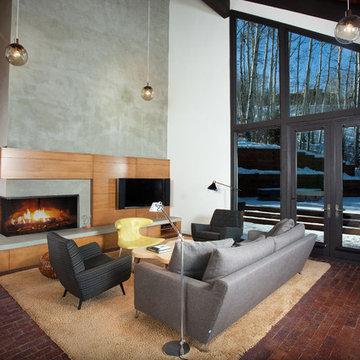
Idee per un soggiorno design aperto con sala formale, pareti bianche, pavimento in mattoni, cornice del camino in cemento, TV a parete e camino lineare Ribbon
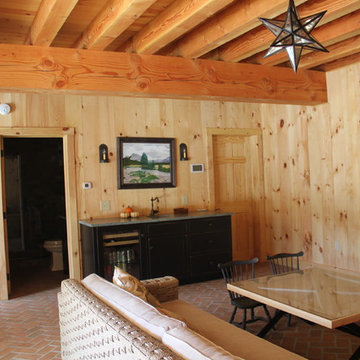
Immagine di un soggiorno moderno con pavimento in mattoni e TV a parete
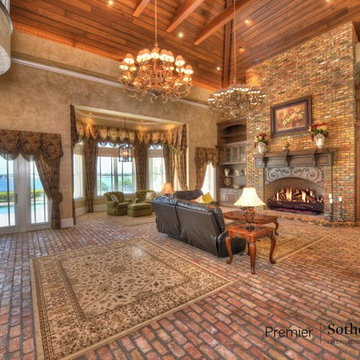
Foto di un ampio soggiorno tradizionale aperto con pavimento in mattoni, stufa a legna, cornice del camino in mattoni e parete attrezzata
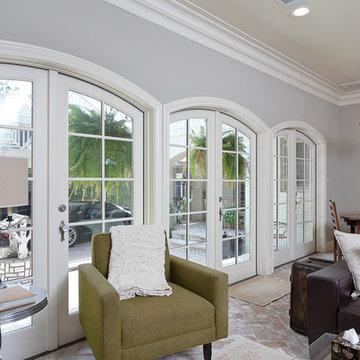
Mirador Builders
Idee per un soggiorno chic di medie dimensioni e aperto con pareti grigie, pavimento in mattoni, cornice del camino in mattoni e TV a parete
Idee per un soggiorno chic di medie dimensioni e aperto con pareti grigie, pavimento in mattoni, cornice del camino in mattoni e TV a parete
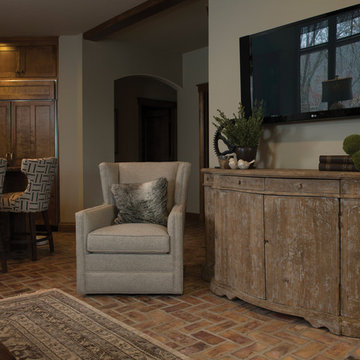
Photos by Randy Colwell
Idee per un soggiorno tradizionale di medie dimensioni e chiuso con pareti beige, pavimento in mattoni e TV a parete
Idee per un soggiorno tradizionale di medie dimensioni e chiuso con pareti beige, pavimento in mattoni e TV a parete
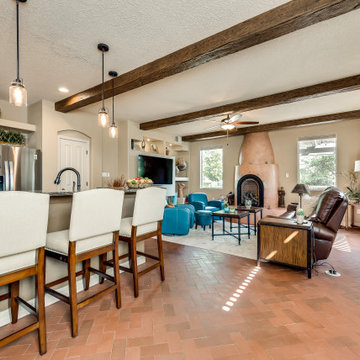
This is a living room space that has been remodeled with a kiva and banco to replace an outdated fireplace, a built in entertainment center, faux wood beams and herringbone brick floors. It was staged with leather, rustic wood and wrought iron furnishings and then softened with a wool area rug.
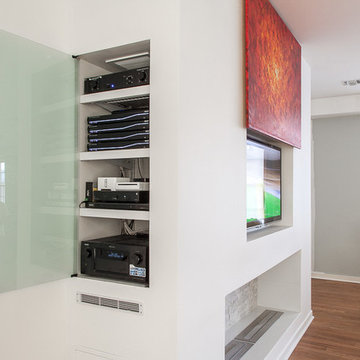
This award winning minimalist condo hides the entertainment system when it's not in use. The big screen smart TV, invisible surround sound & equipment rack are out of site/out of mind. A Future Automation lift moves the art at the push of a button, revealing cinema quality sound & picture.
The custom built wall unit hides all the of the necessary equipment and storage space behind the fireplace and smart TV.
See more & take a video tour :
http://www.seriousaudiovideo.com/portfolios/minimalist-smart-condo-hoboken-nj-urc-total-control/
Photos by Anthony Torsiello
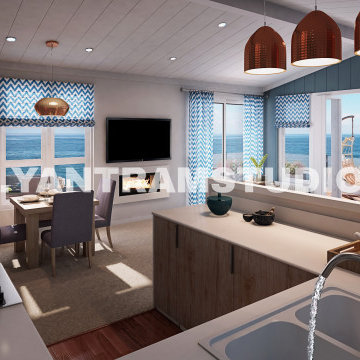
stunning interior design idea of kitchen living room design, Space-saving tricks to combine kitchen & living room into a modern place. spacious dining area & balcony with beautiful view that is perfect for work, rest and play, This interior modeling of Kitchen & living room with wooden flooring, beautiful pendant lights and wooden furniture, balcony with awesome sofa, tea table, ,chair and flower pot.
This great interior design of classy kitchen has beautiful arched windows above the sink that provide natural light. The interior design of dinning table add contrast to the kitchen with Contemporary ceiling design ,best interior, wall painting, pendent lights, window.
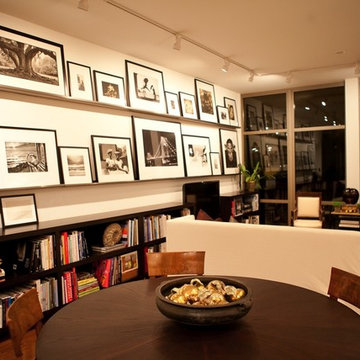
This open room shows the black and white photo collection featured in this white walled room with a white denim sectional. The dark floor, long wall to wall bookcases, and custom dining table by Legacy Woodwork ground the room. Antique french chairs surround the table and a;so sit near the windows for extra seating. Photography by Jorge Gera
Soggiorni con pavimento in mattoni - Foto e idee per arredare
1