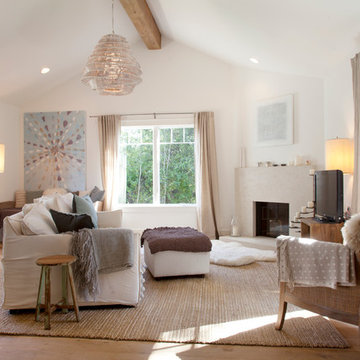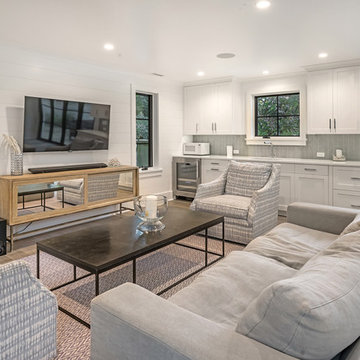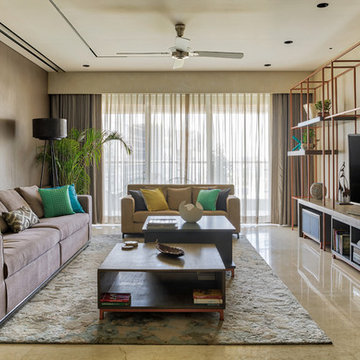Soggiorni beige - Foto e idee per arredare
Filtra anche per:
Budget
Ordina per:Popolari oggi
1 - 20 di 23.405 foto
1 di 3

La parete che divide la stanza da letto con il soggiorno diventa una libreria attrezzata. I pannelli scorrevoli a listelli creano diverse configurazioni: nascondono il televisore, aprono o chiudono l'accesso al ripostiglio ed alla zona notte.

Our clients desired an organic and airy look for their kitchen and living room areas. Our team began by painting the entire home a creamy white and installing all new white oak floors throughout. The former dark wood kitchen cabinets were removed to make room for the new light wood and white kitchen. The clients originally requested an "all white" kitchen, but the designer suggested bringing in light wood accents to give the kitchen some additional contrast. The wood ceiling cloud helps to anchor the space and echoes the new wood ceiling beams in the adjacent living area. To further incorporate the wood into the design, the designer framed each cabinetry wall with white oak "frames" that coordinate with the wood flooring. Woven barstools, textural throw pillows and olive trees complete the organic look. The original large fireplace stones were replaced with a linear ripple effect stone tile to add modern texture. Cozy accents and a few additional furniture pieces were added to the clients existing sectional sofa and chairs to round out the casually sophisticated space.

Another view of styled family room complete with stone fireplace and wood mantel, medium wood custom built-ins, sofa and chairs, wood coffee table, black console table with white table lamps, traverse rod window treatments and exposed beams in Charlotte, NC.

Idee per un soggiorno design aperto con pareti grigie, TV a parete e camino lineare Ribbon

Photo: Margot Hartford © 2014 Houzz
Design: Natural Flow Interiors
http://www.houzz.com/ideabooks/25418674/list/My-Houzz--Casual--Organic-Elegance-in-California

Living Room
Idee per un soggiorno chic con cornice del camino in pietra, pareti beige, pavimento in legno massello medio, TV a parete e pavimento marrone
Idee per un soggiorno chic con cornice del camino in pietra, pareti beige, pavimento in legno massello medio, TV a parete e pavimento marrone

Los Altos, CA.
Immagine di un soggiorno classico con pareti beige, camino classico, TV a parete e tappeto
Immagine di un soggiorno classico con pareti beige, camino classico, TV a parete e tappeto

LittleBig Shop Desi
Immagine di un soggiorno stile marino con pareti bianche, parquet chiaro, nessun camino e TV a parete
Immagine di un soggiorno stile marino con pareti bianche, parquet chiaro, nessun camino e TV a parete

Immagine di un soggiorno contemporaneo con pareti beige, TV autoportante e pavimento beige

Matthew Niemann Photography
www.matthewniemann.com
Esempio di un soggiorno country con pareti beige, pavimento in legno massello medio, camino lineare Ribbon, cornice del camino piastrellata, parete attrezzata e tappeto
Esempio di un soggiorno country con pareti beige, pavimento in legno massello medio, camino lineare Ribbon, cornice del camino piastrellata, parete attrezzata e tappeto

Idee per un grande soggiorno moderno aperto con pareti bianche, pavimento in gres porcellanato, TV a parete, pavimento beige, camino lineare Ribbon e cornice del camino piastrellata

Living room opens out to front deck.
Scott Hargis Photography.
Esempio di un grande soggiorno moderno aperto con pareti bianche, parquet chiaro, camino classico, cornice del camino piastrellata e TV a parete
Esempio di un grande soggiorno moderno aperto con pareti bianche, parquet chiaro, camino classico, cornice del camino piastrellata e TV a parete

High atop a wooded dune, a quarter-mile-long steel boardwalk connects a lavish garage/loft to a 6,500-square-foot modern home with three distinct living spaces. The stunning copper-and-stone exterior complements the multiple balconies, Ipe decking and outdoor entertaining areas, which feature an elaborate grill and large swim spa. In the main structure, which uses radiant floor heat, the enchanting wine grotto has a large, climate-controlled wine cellar. There is also a sauna, elevator, and private master balcony with an outdoor fireplace.

Incorporating bold colors and patterns, this project beautifully reflects our clients' dynamic personalities. Clean lines, modern elements, and abundant natural light enhance the home, resulting in a harmonious fusion of design and personality.
The living room showcases a vibrant color palette, setting the stage for comfortable velvet seating. Thoughtfully curated decor pieces add personality while captivating artwork draws the eye. The modern fireplace not only offers warmth but also serves as a sleek focal point, infusing a touch of contemporary elegance into the space.
---
Project by Wiles Design Group. Their Cedar Rapids-based design studio serves the entire Midwest, including Iowa City, Dubuque, Davenport, and Waterloo, as well as North Missouri and St. Louis.
For more about Wiles Design Group, see here: https://wilesdesigngroup.com/
To learn more about this project, see here: https://wilesdesigngroup.com/cedar-rapids-modern-home-renovation

Only a few minutes from the project to the left (Another Minnetonka Finished Basement) this space was just as cluttered, dark, and under utilized.
Done in tandem with Landmark Remodeling, this space had a specific aesthetic: to be warm, with stained cabinetry, gas fireplace, and wet bar.
They also have a musically inclined son who needed a place for his drums and piano. We had amble space to accomodate everything they wanted.
We decided to move the existing laundry to another location, which allowed for a true bar space and two-fold, a dedicated laundry room with folding counter and utility closets.
The existing bathroom was one of the scariest we've seen, but we knew we could save it.
Overall the space was a huge transformation!
Photographer- Height Advantages

Immagine di un soggiorno tradizionale di medie dimensioni e aperto con pareti bianche, parquet chiaro, camino classico, cornice del camino in pietra, TV a parete e soffitto a cassettoni

This is a Craftsman home in Denver’s Hilltop neighborhood. We added a family room, mudroom and kitchen to the back of the home.
Ispirazione per un grande soggiorno design aperto con libreria, pareti bianche, parquet chiaro, camino classico, cornice del camino in pietra, TV a parete e soffitto a volta
Ispirazione per un grande soggiorno design aperto con libreria, pareti bianche, parquet chiaro, camino classico, cornice del camino in pietra, TV a parete e soffitto a volta

Esempio di un grande soggiorno stile marinaro aperto con pareti bianche, parquet chiaro, camino classico, cornice del camino in legno, TV a parete e pavimento marrone

Foto di un grande soggiorno costiero aperto con pareti bianche, parquet chiaro, camino classico, cornice del camino in intonaco, TV a parete, pavimento beige e soffitto a volta

TV family sitting room with natural wood floors, beverage fridge, layered textural rugs, striped sectional, cocktail ottoman, built in cabinets, ring chandelier, shaker style cabinets, white cabinets, subway tile, black and white accessories
Soggiorni beige - Foto e idee per arredare
1