Soggiorni con stufa a legna - Foto e idee per arredare
Filtra anche per:
Budget
Ordina per:Popolari oggi
1 - 20 di 6.813 foto
1 di 3

Stunning Living Room embracing the dark colours on the walls which is Inchyra Blue by Farrow and Ball. A retreat from the open plan kitchen/diner/snug that provides an evening escape for the adults. Teal and Coral Pinks were used as accents as well as warm brass metals to keep the space inviting and cosy.

Esempio di un soggiorno country aperto con sala formale, pareti bianche, pavimento in legno massello medio, stufa a legna e TV a parete

We refaced the old plain brick with a German Smear treatment and replace an old wood stove with a new one.
Immagine di un soggiorno country di medie dimensioni e chiuso con libreria, pareti beige, parquet chiaro, stufa a legna, cornice del camino in mattoni, parete attrezzata, pavimento marrone e soffitto in perlinato
Immagine di un soggiorno country di medie dimensioni e chiuso con libreria, pareti beige, parquet chiaro, stufa a legna, cornice del camino in mattoni, parete attrezzata, pavimento marrone e soffitto in perlinato

Anna Stathaki
Idee per un soggiorno scandinavo di medie dimensioni e aperto con pareti bianche, pavimento in legno verniciato, stufa a legna, cornice del camino piastrellata, TV nascosta e pavimento beige
Idee per un soggiorno scandinavo di medie dimensioni e aperto con pareti bianche, pavimento in legno verniciato, stufa a legna, cornice del camino piastrellata, TV nascosta e pavimento beige

Unique Home Stays
Immagine di un soggiorno country di medie dimensioni e chiuso con pareti grigie, parquet chiaro, stufa a legna, TV a parete, pavimento beige, sala formale e cornice del camino in metallo
Immagine di un soggiorno country di medie dimensioni e chiuso con pareti grigie, parquet chiaro, stufa a legna, TV a parete, pavimento beige, sala formale e cornice del camino in metallo

Emma Thompson
Esempio di un soggiorno scandinavo di medie dimensioni e aperto con pareti bianche, pavimento in cemento, stufa a legna, TV autoportante e pavimento grigio
Esempio di un soggiorno scandinavo di medie dimensioni e aperto con pareti bianche, pavimento in cemento, stufa a legna, TV autoportante e pavimento grigio

Photo Andrew Wuttke
Idee per un grande soggiorno minimal aperto con pareti nere, pavimento in legno massello medio, TV a parete, stufa a legna, cornice del camino in metallo e pavimento arancione
Idee per un grande soggiorno minimal aperto con pareti nere, pavimento in legno massello medio, TV a parete, stufa a legna, cornice del camino in metallo e pavimento arancione

The Ross Peak Great Room Guillotine Fireplace is the perfect focal point for this contemporary room. The guillotine fireplace door consists of a custom formed brass mesh door, providing a geometric element when the door is closed. The fireplace surround is Natural Etched Steel, with a complimenting brass mantle. Shown with custom niche for Fireplace Tools.

Mid-Century Modern Bathroom
Immagine di un soggiorno moderno di medie dimensioni e chiuso con pareti bianche, moquette, stufa a legna, cornice del camino piastrellata, TV a parete e pavimento grigio
Immagine di un soggiorno moderno di medie dimensioni e chiuso con pareti bianche, moquette, stufa a legna, cornice del camino piastrellata, TV a parete e pavimento grigio

Esempio di un soggiorno scandinavo di medie dimensioni e aperto con pareti beige, parquet chiaro, stufa a legna, cornice del camino in metallo, parete attrezzata e pavimento beige
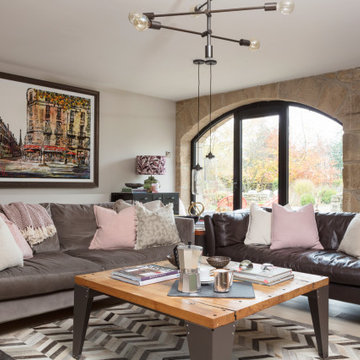
This is the 'comfy lounge' - in contrast to the family room this one is calm, it is peaceful and it is not a place for toys!
The neutral tones and textures in here are a delight and the colour is subtle, shaded and tonal rather than bold and pop like. You can kick of your shoes and grab a cuppa in here thats for sure.
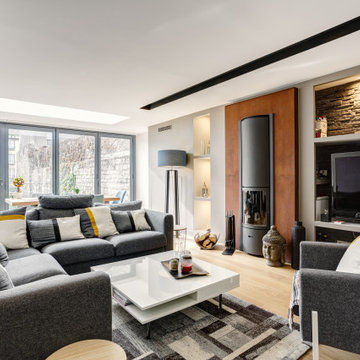
Idee per un grande soggiorno contemporaneo aperto con pareti beige, parquet chiaro, stufa a legna, cornice del camino in metallo, TV autoportante e pavimento marrone

A lovingly restored Georgian farmhouse in the heart of the Lake District.
Our shared aim was to deliver an authentic restoration with high quality interiors, and ingrained sustainable design principles using renewable energy.

Family Room Addition and Remodel featuring patio door, bifold door, tiled fireplace and floating hearth, and floating shelves | Photo: Finger Photography

Dane Cronin
Immagine di un soggiorno moderno aperto con pareti bianche, parquet chiaro, stufa a legna e TV nascosta
Immagine di un soggiorno moderno aperto con pareti bianche, parquet chiaro, stufa a legna e TV nascosta
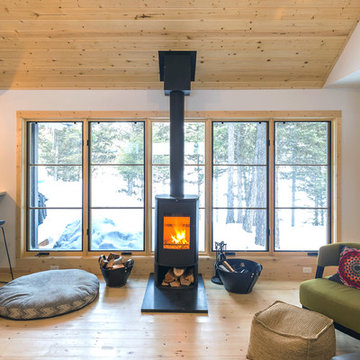
PHOTOS: JACOB HIXSON http://www.hixsonstudio.com/
Ispirazione per un piccolo soggiorno nordico aperto con pareti bianche, parquet chiaro, stufa a legna, cornice del camino in metallo, TV a parete e pavimento beige
Ispirazione per un piccolo soggiorno nordico aperto con pareti bianche, parquet chiaro, stufa a legna, cornice del camino in metallo, TV a parete e pavimento beige
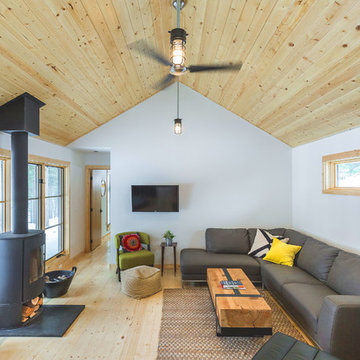
Immagine di un soggiorno stile rurale con pareti bianche, parquet chiaro, stufa a legna, TV a parete e pavimento beige
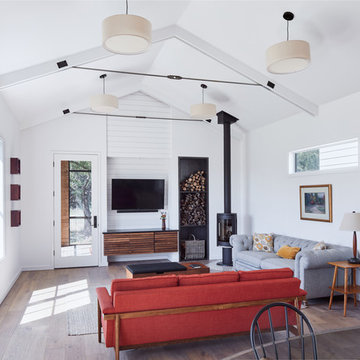
Esempio di un soggiorno scandinavo con pareti bianche, pavimento in legno massello medio, stufa a legna, TV a parete e pavimento marrone

Richard Downer
This Georgian property is in an outstanding location with open views over Dartmoor and the sea beyond.
Our brief for this project was to transform the property which has seen many unsympathetic alterations over the years with a new internal layout, external renovation and interior design scheme to provide a timeless home for a young family. The property required extensive remodelling both internally and externally to create a home that our clients call their “forever home”.
Our refurbishment retains and restores original features such as fireplaces and panelling while incorporating the client's personal tastes and lifestyle. More specifically a dramatic dining room, a hard working boot room and a study/DJ room were requested. The interior scheme gives a nod to the Georgian architecture while integrating the technology for today's living.
Generally throughout the house a limited materials and colour palette have been applied to give our client's the timeless, refined interior scheme they desired. Granite, reclaimed slate and washed walnut floorboards make up the key materials.
Less
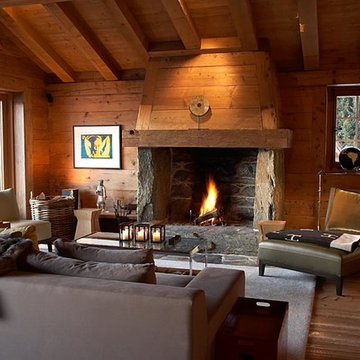
Mark Scott
Foto di un grande soggiorno design stile loft con pavimento in legno massello medio, stufa a legna, cornice del camino in legno e parete attrezzata
Foto di un grande soggiorno design stile loft con pavimento in legno massello medio, stufa a legna, cornice del camino in legno e parete attrezzata
Soggiorni con stufa a legna - Foto e idee per arredare
1